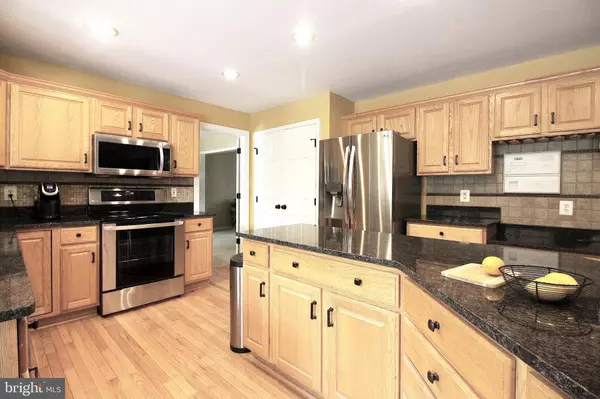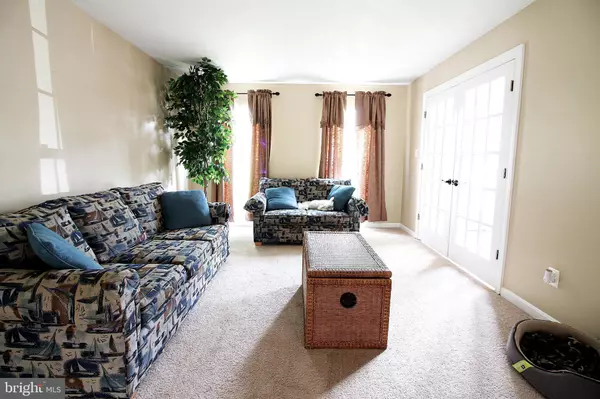For more information regarding the value of a property, please contact us for a free consultation.
Key Details
Sold Price $492,000
Property Type Single Family Home
Sub Type Detached
Listing Status Sold
Purchase Type For Sale
Square Footage 2,934 sqft
Price per Sqft $167
Subdivision Sheltons Run
MLS Listing ID VAST225170
Sold Date 10/07/20
Style Traditional
Bedrooms 4
Full Baths 3
Half Baths 1
HOA Fees $22
HOA Y/N Y
Abv Grd Liv Area 2,934
Originating Board BRIGHT
Year Built 2000
Annual Tax Amount $3,900
Tax Year 2020
Lot Size 0.332 Acres
Acres 0.33
Property Description
This outstanding traditional style home has a backyard oasis complete with salt water swimming pool, custom-built cabana & sunning deck, along with all the bells and whistles making sure your weekends and entertaining will never be anything but FUN and EASY. The current owner has poured his efforts into perfecting the outside and it shows! The list of new upgrades include: Roof 2017, pool liner, pool filter & pool light all new in 2020. New bright exterior lighting on the front entrance of home and garage add to the curb appeal. Inside is just as exciting, there you'll find fresh neutral paint throughout & newly refinished hardwood floors on much of the main level and grand staircase. The kitchen has been updated with beautiful new granite countertops and ALL NEW appliances installed in July 2020, along with cabinet hardware and door knobs to match. The family room with a gas fireplace and a spacious sunroom / breakfast room can all be seen from the kitchen. The formal dining room and living room of this floor plan are perfect to use as a "flex space" allowing for a home office and /or learning zone should you need it. The four large bedrooms are on the upper level along with two full baths. The owners suite has vaulted ceilings ,walk-in closet and a large bathroom with jetted tub and separate shower. The full basement awaits your personal touches but has a flex room currently used as a bedroom and full bathroom. HVAC is new in 2020 it's a SPLIT SYSTEM with both Gas Furnace and heat pump for your ultimate comfort year around. LOCATION, LOCATION, LOCATION -Sheltons Run is located between Shelton Shop Rd and Mountain View Rd. It's a small development with large, well cared for homes. 4 Demian Court is one of the largest homes built perfectly situated on a knoll in a quite cul-de-sac. This home does not disappoint.
Location
State VA
County Stafford
Zoning R1
Direction Southeast
Rooms
Other Rooms Living Room, Dining Room, Kitchen, Family Room, Sun/Florida Room, Laundry
Basement Full, Connecting Stairway, Heated, Partially Finished
Interior
Interior Features Kitchen - Gourmet, Kitchen - Island, Pantry, Recessed Lighting, Upgraded Countertops, Wood Floors, Carpet, Ceiling Fan(s), Family Room Off Kitchen, Formal/Separate Dining Room
Hot Water Natural Gas
Heating Heat Pump(s), Forced Air
Cooling Central A/C
Flooring Hardwood, Ceramic Tile, Carpet, Concrete
Fireplaces Number 1
Fireplaces Type Fireplace - Glass Doors, Gas/Propane
Equipment Built-In Microwave, Built-In Range, Dishwasher, Disposal, Refrigerator, Washer, Dryer - Gas, Water Heater
Fireplace Y
Window Features Atrium,Double Hung
Appliance Built-In Microwave, Built-In Range, Dishwasher, Disposal, Refrigerator, Washer, Dryer - Gas, Water Heater
Heat Source Electric, Natural Gas
Laundry Main Floor
Exterior
Exterior Feature Deck(s), Patio(s)
Garage Garage Door Opener
Garage Spaces 2.0
Fence Wood, Privacy
Amenities Available Common Grounds, Tot Lots/Playground
Waterfront N
Water Access N
Roof Type Architectural Shingle
Accessibility None
Porch Deck(s), Patio(s)
Attached Garage 2
Total Parking Spaces 2
Garage Y
Building
Lot Description Cul-de-sac
Story 2
Sewer Public Sewer
Water Public
Architectural Style Traditional
Level or Stories 2
Additional Building Above Grade
Structure Type 2 Story Ceilings,Vaulted Ceilings
New Construction N
Schools
Elementary Schools Garrisonville
Middle Schools Ag Wright
High Schools Mountain View
School District Stafford County Public Schools
Others
Pets Allowed Y
HOA Fee Include Snow Removal,Trash
Senior Community No
Tax ID 28-H-3- -65
Ownership Fee Simple
SqFt Source Assessor
Acceptable Financing Cash, Conventional, FHA
Listing Terms Cash, Conventional, FHA
Financing Cash,Conventional,FHA
Special Listing Condition Standard
Pets Description No Pet Restrictions
Read Less Info
Want to know what your home might be worth? Contact us for a FREE valuation!

Our team is ready to help you sell your home for the highest possible price ASAP

Bought with Inam Rehman • Samson Properties

GET MORE INFORMATION
- Alexandria, VA Homes For Sale
- Springfield, VA Homes For Sale
- Manassas, VA Homes For Sale
- Waldorf, MD Homes For Sale
- Washington, DC Homes For Sale
- Fort Washington, MD Homes For Sale
- Fauquier, VA Homes For Sale
- Kingstowne, VA Homes For Sale
- Annandale, VA Homes For Sale
- Bryans Road ,VA Homes For Sale
- Burke ,VA Homes For Sale
- Fort Valley, VA Homes For Sale
- Fort Belvoir, VA Homes For Sale
- Clifton, VA Homes For Sale
- Hybla Valley, VA Homes For Sale
- Lincolnia, VA Homes For Sale
- Indian Head, MD Homes For Sale
- Lorton, VA Homes For Sale
- Marbury, MD Homes For Sale
- Mount Vernon, VA Homes For Sale
- Occoquan, VA Homes For Sale
- Quantico, VA Homes For Sale
- Woodbridge, VA Homes For Sale
- Rosehill, MD Homes For Sale




