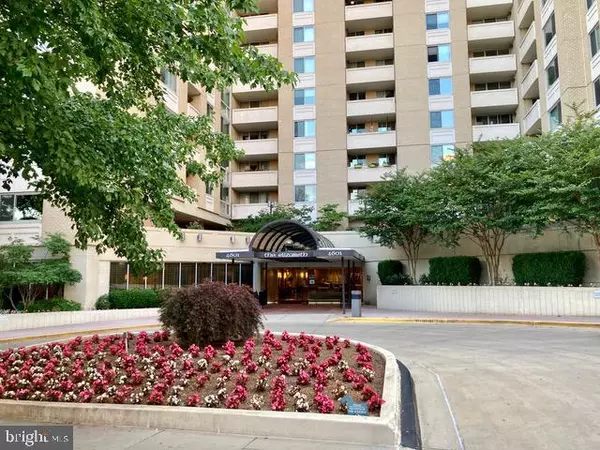For more information regarding the value of a property, please contact us for a free consultation.
Key Details
Sold Price $270,000
Property Type Condo
Sub Type Condo/Co-op
Listing Status Sold
Purchase Type For Sale
Square Footage 860 sqft
Price per Sqft $313
Subdivision Friendship Heights
MLS Listing ID MDMC745956
Sold Date 05/05/21
Style Unit/Flat
Bedrooms 1
Full Baths 1
Condo Fees $1,033/mo
HOA Y/N N
Abv Grd Liv Area 860
Originating Board BRIGHT
Year Built 1975
Annual Tax Amount $2,996
Tax Year 2021
Property Description
Live Virtual Tour via Zoom or Facetime. Situated in the heart of Friendship Village, The Elizabeth Condominiums, Bethesda-Chevy Chase, Maryland, this 1-Bedroom 15th floor, exquisite condominium is yours just for turning the key. The owner has opened up the kitchen wall to the main living area, upgraded the kitchen with stainless steel appliances, deep farm style, stainless steel sink with retractable gooseneck faucet, convection oven and convection microwave, custom cherry cabinets enclosing the washer and dryer for eye appeal, and upgraded bathroom and shower with custom tile and glass doors. Every part of the unit is meticulous, especially the ceramic floor throughout the kitchen, dining room and living room. No need to spend further dollars. No need for a gym membership as The Elizabeth has a well equipped fitness center and a heated indoor pool. Or just relax in one of the several, high-end sitting areas with a TV room, grand piano area, or library with conference table. The Elizabeth is equipped with a large party room connected to an outdoor patio, and also a business enter. Don't worry about a thing with the 24-hour concierge services and electronic security. Also in the complex, The Elizabeth arcade houses a dry cleaner, deli, and several medical services. Having an indoor parking space is everything in urban living and a deeded one is included. Convenience brings a walk to a plethora of medical specialists, Mazza Galleria with an AMC Theater, Clydes, Cheesecake Factory, Maggianos and more. But the main selling point is The Elizabeth's convenient walk to Friendship Heights Metro to access nearby American University or Downtown DC, or north to Bethesda and Rockville for the new Marriott Headquarters, National Institutes of Health and Walter Reed National Military Medical Center and much more.
Location
State MD
County Montgomery
Zoning UNK
Rooms
Main Level Bedrooms 1
Interior
Interior Features Elevator, Entry Level Bedroom, Family Room Off Kitchen, Floor Plan - Open, Kitchen - Efficiency, Recessed Lighting, Stall Shower, Upgraded Countertops, Wine Storage
Hot Water Natural Gas
Heating Central
Cooling Central A/C
Flooring Carpet, Ceramic Tile, Other
Equipment Built-In Microwave, Built-In Range, Cooktop, Dishwasher, Disposal, Dryer, Dryer - Electric, Dryer - Front Loading, Energy Efficient Appliances, ENERGY STAR Clothes Washer, ENERGY STAR Dishwasher, ENERGY STAR Freezer, ENERGY STAR Refrigerator, Exhaust Fan, Icemaker, Microwave, Oven - Self Cleaning, Oven - Single, Oven/Range - Electric, Refrigerator, Stainless Steel Appliances, Stove, Washer - Front Loading, Washer/Dryer Stacked
Furnishings No
Fireplace N
Window Features Casement,Double Pane,Energy Efficient,Insulated,Screens
Appliance Built-In Microwave, Built-In Range, Cooktop, Dishwasher, Disposal, Dryer, Dryer - Electric, Dryer - Front Loading, Energy Efficient Appliances, ENERGY STAR Clothes Washer, ENERGY STAR Dishwasher, ENERGY STAR Freezer, ENERGY STAR Refrigerator, Exhaust Fan, Icemaker, Microwave, Oven - Self Cleaning, Oven - Single, Oven/Range - Electric, Refrigerator, Stainless Steel Appliances, Stove, Washer - Front Loading, Washer/Dryer Stacked
Heat Source Natural Gas
Exterior
Exterior Feature Balcony, Terrace
Garage Covered Parking
Garage Spaces 1.0
Amenities Available Beauty Salon, Concierge, Convenience Store, Elevator, Exercise Room, Extra Storage, Fitness Center, Library, Meeting Room, Party Room, Pool - Indoor, Security
Water Access N
View Panoramic, Scenic Vista, Trees/Woods
Roof Type Composite
Accessibility >84\" Garage Door, 36\"+ wide Halls, Doors - Recede, Elevator, Level Entry - Main, Ramp - Main Level
Porch Balcony, Terrace
Attached Garage 1
Total Parking Spaces 1
Garage Y
Building
Lot Description Backs - Open Common Area, Backs to Trees, Landscaping, Level, PUD, Road Frontage
Story 1
Unit Features Hi-Rise 9+ Floors
Sewer Public Sewer
Water Public
Architectural Style Unit/Flat
Level or Stories 1
Additional Building Above Grade, Below Grade
Structure Type Dry Wall
New Construction N
Schools
Elementary Schools Somerset
Middle Schools Westland
High Schools Bethesda-Chevy Chase
School District Montgomery County Public Schools
Others
HOA Fee Include Air Conditioning,Alarm System,All Ground Fee,Bus Service,Common Area Maintenance,Custodial Services Maintenance,Electricity,Ext Bldg Maint,Gas,Heat,Lawn Maintenance,Management,Pool(s),Reserve Funds,Sewer,Snow Removal,Trash,Unknown Fee
Senior Community No
Tax ID 160701672377
Ownership Condominium
Special Listing Condition Standard
Read Less Info
Want to know what your home might be worth? Contact us for a FREE valuation!

Our team is ready to help you sell your home for the highest possible price ASAP

Bought with Casey C Aboulafia • Compass

GET MORE INFORMATION
- Alexandria, VA Homes For Sale
- Springfield, VA Homes For Sale
- Manassas, VA Homes For Sale
- Waldorf, MD Homes For Sale
- Washington, DC Homes For Sale
- Fort Washington, MD Homes For Sale
- Fauquier, VA Homes For Sale
- Kingstowne, VA Homes For Sale
- Annandale, VA Homes For Sale
- Bryans Road ,VA Homes For Sale
- Burke ,VA Homes For Sale
- Fort Valley, VA Homes For Sale
- Fort Belvoir, VA Homes For Sale
- Clifton, VA Homes For Sale
- Hybla Valley, VA Homes For Sale
- Lincolnia, VA Homes For Sale
- Indian Head, MD Homes For Sale
- Lorton, VA Homes For Sale
- Marbury, MD Homes For Sale
- Mount Vernon, VA Homes For Sale
- Occoquan, VA Homes For Sale
- Quantico, VA Homes For Sale
- Woodbridge, VA Homes For Sale
- Rosehill, MD Homes For Sale




