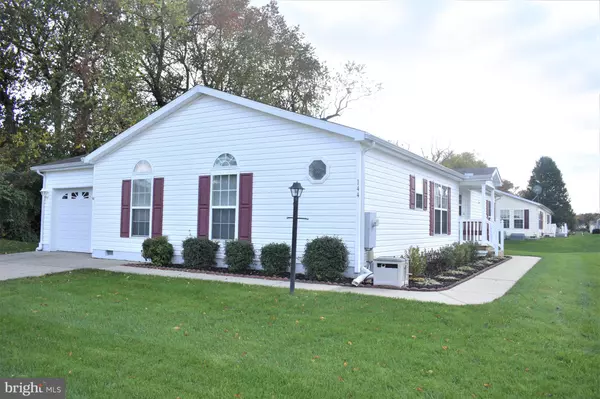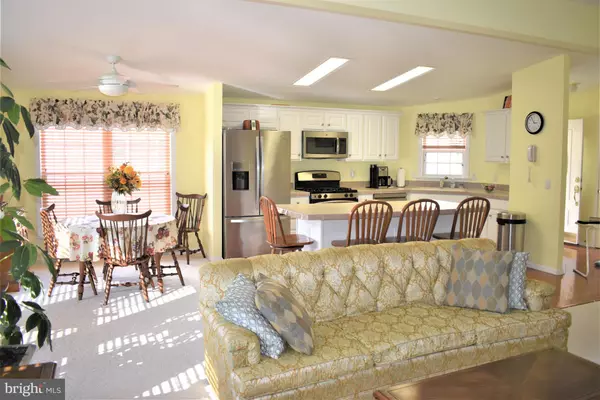For more information regarding the value of a property, please contact us for a free consultation.
Key Details
Sold Price $130,000
Property Type Single Family Home
Sub Type Detached
Listing Status Sold
Purchase Type For Sale
Square Footage 1,624 sqft
Price per Sqft $80
Subdivision Barclay Farms
MLS Listing ID DEKT233626
Sold Date 01/24/20
Style Ranch/Rambler
Bedrooms 3
Full Baths 2
HOA Y/N N
Abv Grd Liv Area 1,624
Originating Board BRIGHT
Land Lease Amount 506.0
Land Lease Frequency Monthly
Year Built 2005
Annual Tax Amount $1,300
Tax Year 2019
Property Description
Welcome to 144 Launden Lane! Pride of ownership shows throughout! Positioned on an end of lane lot that backs to trees for added privacy. The covered porch adds convenience and function to the entry. Come into the home and you will be amazed by the open floor plan. The living room, dining room and kitchen are beautifully integrated and create a wonderful living and entertaining space. A 2 foot extension was added to the LR/DR area. The living room is flooded with sunlight from the four added "eyebrow" windows. The corner gas fireplace adds warmth and atmosphere to the room. The kitchen includes stainless steel appliances, gas oven, white cabinetry and an island for casual dining. The dining room is great for hosting meals for family or friends. A beautiful 12 x 14 3 season room and a 12 x 18 concrete patio creates a space to enjoy nature and the outdoors. Engineered hardwood flooring is in the kitchen,foyer and hallway for easy maintenance. The spacious main bedroom has 2 eyebrow windows and 2 side by side walk in closets. The full bath includes a linen closet, double vanity, soaking tub and glass enclosed 5' shower. The second bedroom is great for guests and the third bedroom, currently being used as a den, has double french doors,and a walk-in closet for added storage. The garage is 12 x 25 with a 9 door and and a driveway apron for added parking. Lawn irrigation is also included to maintain that perfect yard. Monthly fee, $506. includes lot rent, clubhouse, pool, lawn care and snow removal. It's hard to find this open floor plan Remington model on such a desirable lot. Make your appointment today!.
Location
State DE
County Kent
Area Caesar Rodney (30803)
Zoning NA
Rooms
Other Rooms Living Room, Dining Room, Primary Bedroom, Bedroom 3, Kitchen, Sun/Florida Room, Bathroom 2
Main Level Bedrooms 3
Interior
Interior Features Carpet, Ceiling Fan(s), Family Room Off Kitchen, Floor Plan - Open, Kitchen - Island, Primary Bath(s), Pantry, Recessed Lighting, Skylight(s), Walk-in Closet(s)
Cooling Central A/C
Fireplaces Number 1
Equipment Built-In Microwave, Dishwasher, Dryer, Microwave, Oven/Range - Gas, Refrigerator, Stainless Steel Appliances, Washer, Water Heater
Fireplace Y
Appliance Built-In Microwave, Dishwasher, Dryer, Microwave, Oven/Range - Gas, Refrigerator, Stainless Steel Appliances, Washer, Water Heater
Heat Source Natural Gas
Laundry Main Floor
Exterior
Exterior Feature Patio(s)
Parking Features Garage - Side Entry, Garage Door Opener, Inside Access
Garage Spaces 3.0
Amenities Available Club House, Exercise Room, Hot tub, Jog/Walk Path, Meeting Room, Pool - Outdoor
Water Access N
Accessibility None
Porch Patio(s)
Attached Garage 1
Total Parking Spaces 3
Garage Y
Building
Lot Description Backs to Trees
Story 1
Sewer Public Sewer
Water Public
Architectural Style Ranch/Rambler
Level or Stories 1
Additional Building Above Grade, Below Grade
New Construction N
Schools
School District Caesar Rodney
Others
HOA Fee Include All Ground Fee,Common Area Maintenance,Lawn Maintenance,Snow Removal,Trash
Senior Community Yes
Age Restriction 55
Tax ID 7-02-09400-01-0800-11401
Ownership Land Lease
SqFt Source Estimated
Acceptable Financing Cash, Conventional
Horse Property N
Listing Terms Cash, Conventional
Financing Cash,Conventional
Special Listing Condition Standard
Read Less Info
Want to know what your home might be worth? Contact us for a FREE valuation!

Our team is ready to help you sell your home for the highest possible price ASAP

Bought with Carol A Daniels • Partners Realty LLC

GET MORE INFORMATION
- Alexandria, VA Homes For Sale
- Springfield, VA Homes For Sale
- Manassas, VA Homes For Sale
- Waldorf, MD Homes For Sale
- Washington, DC Homes For Sale
- Fort Washington, MD Homes For Sale
- Fauquier, VA Homes For Sale
- Kingstowne, VA Homes For Sale
- Annandale, VA Homes For Sale
- Bryans Road ,VA Homes For Sale
- Burke ,VA Homes For Sale
- Fort Valley, VA Homes For Sale
- Fort Belvoir, VA Homes For Sale
- Clifton, VA Homes For Sale
- Hybla Valley, VA Homes For Sale
- Lincolnia, VA Homes For Sale
- Indian Head, MD Homes For Sale
- Lorton, VA Homes For Sale
- Marbury, MD Homes For Sale
- Mount Vernon, VA Homes For Sale
- Occoquan, VA Homes For Sale
- Quantico, VA Homes For Sale
- Woodbridge, VA Homes For Sale
- Rosehill, MD Homes For Sale




