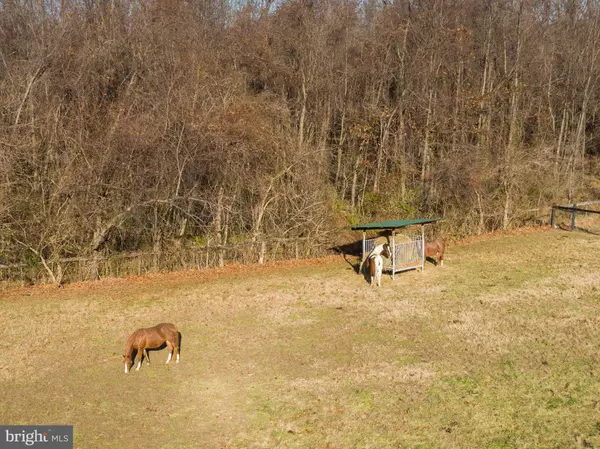For more information regarding the value of a property, please contact us for a free consultation.
Key Details
Sold Price $647,000
Property Type Single Family Home
Sub Type Detached
Listing Status Sold
Purchase Type For Sale
Square Footage 2,344 sqft
Price per Sqft $276
Subdivision None Available
MLS Listing ID VACL111076
Sold Date 06/30/20
Style Ranch/Rambler
Bedrooms 3
Full Baths 2
HOA Y/N N
Abv Grd Liv Area 1,344
Originating Board BRIGHT
Year Built 1987
Annual Tax Amount $2,754
Tax Year 2019
Lot Size 13.580 Acres
Acres 13.58
Property Description
Calling all Horse Lovers!! This super private property is a horse-lovers dream with riding area, three additional fields, workshop/garden shed, chicken coop, and 60x40 building for all the toys! Over 13 acres, set up perfectly for your horses, dogs, and you! The barn was built in 2008 and features, a tack room, hay storage, 4 large stalls, and a wash hall. Three-bedroom cedar-sided home with Brazilian cherry hardwood floors throughout the main level, a finished basement with wood stove, office, and dog wash station. This house was fully remodeled in 2007 and bathrooms renovated again 5 years ago, so it has a modern, huge pantry, lots of cabinet space, Corian countertops, and stainless steel appliances. Off the eat-in kitchen is a large, private deck as well as a screened porch and a view of only trees and horses. ***This house is set up for horses and dogs- bring them both! The back yard is fenced with a dog door and dog-wash station at the lower level mudroom. The 40x60 metal building (built in 2013) with concrete floor has room to store large equipment and has a workbench already built-in. The property sits at the end of a private lane with an automated gate, allowing for loads of privacy. ***Check out the 3-D tour for this house in the listing information***
Location
State VA
County Clarke
Zoning AOC
Direction Northwest
Rooms
Other Rooms Dining Room, Primary Bedroom, Bedroom 2, Bedroom 3, Kitchen, Family Room, Laundry, Mud Room, Office, Recreation Room, Bathroom 2, Primary Bathroom
Basement Full, Fully Finished, Rear Entrance, Walkout Level, Connecting Stairway
Main Level Bedrooms 3
Interior
Interior Features Wood Floors, Built-Ins, Entry Level Bedroom, Family Room Off Kitchen, Store/Office, Combination Kitchen/Dining, Upgraded Countertops, Water Treat System, Wood Stove, Ceiling Fan(s), Primary Bath(s), Recessed Lighting, Window Treatments, Other
Hot Water Electric
Heating Heat Pump(s)
Cooling Central A/C, Heat Pump(s)
Flooring Hardwood, Vinyl
Equipment Stainless Steel Appliances, Built-In Microwave, Dishwasher, Refrigerator, Icemaker, Stove, Dryer, Washer, Water Conditioner - Owned
Fireplace N
Appliance Stainless Steel Appliances, Built-In Microwave, Dishwasher, Refrigerator, Icemaker, Stove, Dryer, Washer, Water Conditioner - Owned
Heat Source Electric
Laundry Basement, Dryer In Unit, Washer In Unit
Exterior
Exterior Feature Deck(s), Porch(es)
Garage Garage - Front Entry, Oversized
Garage Spaces 4.0
Fence Fully
Waterfront N
Water Access N
View Pasture, Scenic Vista, Trees/Woods
Roof Type Architectural Shingle
Street Surface Gravel
Accessibility None
Porch Deck(s), Porch(es)
Road Frontage Road Maintenance Agreement
Total Parking Spaces 4
Garage Y
Building
Lot Description Not In Development, Secluded, Level, Backs to Trees, Rear Yard
Story 2
Sewer On Site Septic
Water Well
Architectural Style Ranch/Rambler
Level or Stories 2
Additional Building Above Grade, Below Grade
New Construction N
Schools
High Schools Clarke County
School District Clarke County Public Schools
Others
Senior Community No
Tax ID 10--1-2
Ownership Fee Simple
SqFt Source Assessor
Acceptable Financing VA, USDA, FHA, Conventional, Cash
Horse Property Y
Horse Feature Horses Allowed, Paddock, Stable(s)
Listing Terms VA, USDA, FHA, Conventional, Cash
Financing VA,USDA,FHA,Conventional,Cash
Special Listing Condition Standard
Read Less Info
Want to know what your home might be worth? Contact us for a FREE valuation!

Our team is ready to help you sell your home for the highest possible price ASAP

Bought with Kathryn L Shipley • RE/MAX Premier

GET MORE INFORMATION
- Alexandria, VA Homes For Sale
- Springfield, VA Homes For Sale
- Manassas, VA Homes For Sale
- Waldorf, MD Homes For Sale
- Washington, DC Homes For Sale
- Fort Washington, MD Homes For Sale
- Fauquier, VA Homes For Sale
- Kingstowne, VA Homes For Sale
- Annandale, VA Homes For Sale
- Bryans Road ,VA Homes For Sale
- Burke ,VA Homes For Sale
- Fort Valley, VA Homes For Sale
- Fort Belvoir, VA Homes For Sale
- Clifton, VA Homes For Sale
- Hybla Valley, VA Homes For Sale
- Lincolnia, VA Homes For Sale
- Indian Head, MD Homes For Sale
- Lorton, VA Homes For Sale
- Marbury, MD Homes For Sale
- Mount Vernon, VA Homes For Sale
- Occoquan, VA Homes For Sale
- Quantico, VA Homes For Sale
- Woodbridge, VA Homes For Sale
- Rosehill, MD Homes For Sale




