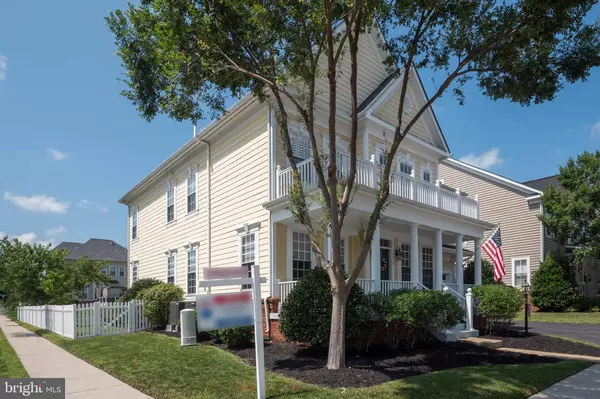For more information regarding the value of a property, please contact us for a free consultation.
Key Details
Sold Price $657,000
Property Type Single Family Home
Sub Type Detached
Listing Status Sold
Purchase Type For Sale
Square Footage 4,698 sqft
Price per Sqft $139
Subdivision New Bristow Village
MLS Listing ID VAPW501218
Sold Date 09/14/20
Style Colonial
Bedrooms 4
Full Baths 4
Half Baths 1
HOA Fees $114/mo
HOA Y/N Y
Abv Grd Liv Area 3,834
Originating Board BRIGHT
Year Built 2005
Annual Tax Amount $6,682
Tax Year 2020
Lot Size 0.257 Acres
Acres 0.26
Property Description
SHOULD BE FEATURED IN A MAGAZINE!!! STUNNING "PRINCETON" MODEL WITH COVERED FRONT PORCH IN SOUGHT AFTER NEW BRISTOW VILLAGE WILL SURELY LIVE UP TO YOUR EXPECTATIONS! AN ELEGANT HOME THAT SPEAKS OF THE PRIDE OF OWNERSHIP. FABULOUS FLOORPLAN. THIS HOME HAS ALL THE "I WANTS" ON YOUR WISH LIST. LIBRARY/STUDY PERFECT FOR WORKING FROM HOME OR HOME SCHOOLING. FORMAL LIVING ROOM WITH CROWN MOLDING AND FORMAL DINING ROOM WITH CROWN MOLDING, CHAIR RAIL AND WAINSCOTING. LARGE EAT-IN KITCHEN WITH GRANITE COUNTERTOPS, TILE BACKSPLASH, STAINLESS STEEL APPLIANCES A FIVE BURNER NATURAL GAS COOKTOP! THERE'S NO TELLING WHAT YOU'LL COOK UP IN YOUR DREAM KITCHEN THAT LOOKS INTO LARGE FAMILY ROOM WITH AN ABUNDANCE OF NATURAL LIGHT AND GAS FIREPLACE! SUITE-RETREAT-- OWNER'S SUITE OFFERS A SITTING ROOM WITH GAS FIREPLACE, AND HIS AND HER WALK-IN CLOSETS . MASTER BATH TO SPOIL YOU INCLUDES LUXURY JETTED TUB, SEPARATE SHOWER AND DOUBLE BOWL VANITY WITH MARBLE TOP. THE SECOND BEDROOM HAS A FULL BATH WHICH IS GREAT FOR YOUR PRINCE OR PRINCESS. THE THIRD AND FOURTH BEDROOM SHARE A JACK AND JILL BATH. YOU'LL LOVE THE CONVENIENCE OF THE UPPER LEVEL LAUNDRY WITH UTILITY SINK. ATRIUM DOOR OPENS TO DECK AND PATIO DESIGNED FOR ENTERTAINING. OUT OF THIS WORLD FINISHED BASEMENT INCLUDES YOUR VERY OWN "CHEERS". THE BAR AREA IS THE PERFECT PLACE TO HOST PARTIES AND ENTERTAIN. TO COMPLETE THE SPACE THERE IS A FULL BATHROOM, A BONUS ROOM OR 5TH BEDROOM (NTC) AND A SPACIOUS REC ROOM FOR TV/MOVIE NIGHT. GERNEROUS CORNER LOT. TWO CAR GARAGE WITH TONS OF ADDED STORAGE. AMENITIES GALORE INCLUDE COMMUNITY POOL, CLUB HOUSE, TENNIS COURTS AND WALKING TRAILS AROUND THE LAKE AND COMMUNITY PARK! LESS THAN 2 MILES TO THE BROAD RUN VRE STATION. YOU'VE EARNED THE RIGHT TO ENJOY THE BEST. ONCE YOU SEE IT YOU'LL WANT IT.
Location
State VA
County Prince William
Zoning PMR
Rooms
Other Rooms Living Room, Dining Room, Primary Bedroom, Bedroom 2, Bedroom 3, Bedroom 4, Kitchen, Family Room, Library, Laundry, Recreation Room, Bathroom 2, Bathroom 3, Bonus Room, Primary Bathroom, Full Bath, Half Bath
Basement Full, Partially Finished, Outside Entrance, Rear Entrance, Walkout Stairs, Sump Pump
Interior
Interior Features Bar, Built-Ins, Carpet, Crown Moldings, Family Room Off Kitchen, Floor Plan - Open, Combination Dining/Living, Kitchen - Eat-In, Kitchen - Island, Kitchen - Table Space, Primary Bath(s), Pantry, Recessed Lighting, Soaking Tub, Sprinkler System, Tub Shower, Upgraded Countertops, Walk-in Closet(s), Water Treat System, Wet/Dry Bar, Wood Floors
Hot Water Natural Gas, 60+ Gallon Tank
Heating Forced Air
Cooling Central A/C, Ceiling Fan(s)
Flooring Hardwood, Ceramic Tile, Carpet
Fireplaces Number 2
Fireplaces Type Double Sided, Fireplace - Glass Doors, Gas/Propane, Mantel(s)
Equipment Built-In Microwave, Cooktop, Cooktop - Down Draft, Dishwasher, Disposal, Dryer, Dryer - Front Loading, Exhaust Fan, Extra Refrigerator/Freezer, Oven - Double, Oven/Range - Gas, Refrigerator, Stainless Steel Appliances, Washer, Water Dispenser
Fireplace Y
Appliance Built-In Microwave, Cooktop, Cooktop - Down Draft, Dishwasher, Disposal, Dryer, Dryer - Front Loading, Exhaust Fan, Extra Refrigerator/Freezer, Oven - Double, Oven/Range - Gas, Refrigerator, Stainless Steel Appliances, Washer, Water Dispenser
Heat Source Natural Gas
Laundry Upper Floor
Exterior
Exterior Feature Deck(s), Patio(s)
Garage Additional Storage Area, Garage - Front Entry, Garage Door Opener
Garage Spaces 2.0
Fence Rear
Amenities Available Basketball Courts, Bike Trail, Club House, Common Grounds, Exercise Room, Jog/Walk Path, Lake, Pool - Outdoor, Tennis Courts, Tot Lots/Playground
Waterfront N
Water Access N
Accessibility None
Porch Deck(s), Patio(s)
Attached Garage 2
Total Parking Spaces 2
Garage Y
Building
Lot Description Corner, Cul-de-sac, Rear Yard
Story 3
Sewer Public Sewer
Water Public
Architectural Style Colonial
Level or Stories 3
Additional Building Above Grade, Below Grade
Structure Type 9'+ Ceilings
New Construction N
Schools
Elementary Schools T Clay Wood
Middle Schools Marsteller
High Schools Brentsville District
School District Prince William County Public Schools
Others
HOA Fee Include Common Area Maintenance,Pool(s),Trash
Senior Community No
Tax ID 7594-26-5294
Ownership Fee Simple
SqFt Source Assessor
Special Listing Condition Standard
Read Less Info
Want to know what your home might be worth? Contact us for a FREE valuation!

Our team is ready to help you sell your home for the highest possible price ASAP

Bought with Mayquel K Jurado • Samson Properties

GET MORE INFORMATION
- Alexandria, VA Homes For Sale
- Springfield, VA Homes For Sale
- Manassas, VA Homes For Sale
- Waldorf, MD Homes For Sale
- Washington, DC Homes For Sale
- Fort Washington, MD Homes For Sale
- Fauquier, VA Homes For Sale
- Kingstowne, VA Homes For Sale
- Annandale, VA Homes For Sale
- Bryans Road ,VA Homes For Sale
- Burke ,VA Homes For Sale
- Fort Valley, VA Homes For Sale
- Fort Belvoir, VA Homes For Sale
- Clifton, VA Homes For Sale
- Hybla Valley, VA Homes For Sale
- Lincolnia, VA Homes For Sale
- Indian Head, MD Homes For Sale
- Lorton, VA Homes For Sale
- Marbury, MD Homes For Sale
- Mount Vernon, VA Homes For Sale
- Occoquan, VA Homes For Sale
- Quantico, VA Homes For Sale
- Woodbridge, VA Homes For Sale
- Rosehill, MD Homes For Sale




