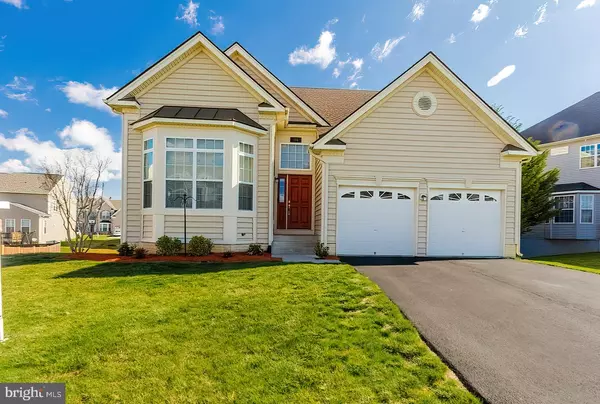For more information regarding the value of a property, please contact us for a free consultation.
Key Details
Sold Price $380,000
Property Type Single Family Home
Sub Type Detached
Listing Status Sold
Purchase Type For Sale
Square Footage 4,945 sqft
Price per Sqft $76
Subdivision Martinsburg Station
MLS Listing ID WVBE184592
Sold Date 06/07/21
Style Colonial
Bedrooms 4
Full Baths 4
HOA Fees $94/mo
HOA Y/N Y
Abv Grd Liv Area 3,345
Originating Board BRIGHT
Year Built 2008
Annual Tax Amount $3,229
Tax Year 2020
Lot Size 7,011 Sqft
Acres 0.16
Property Description
Beautifully maintained 4 bed/4 bath Toll Brothers Linwood Classic model in highly desirable Martinsburg Station. Home boasts 5,000 finished sqft and is loaded with upgrades that include an 8ft rear extension, Owners Suite and second bedroom on main level, 2 gas fireplaces. Brazilian hardwood and tile on the entire main level (except for 2nd bedroom which has carpet). Custom Norman Basswood plantation blinds, vaulted ceilings. Gourmet kitchen with upgraded cabinets, large center island, pull-out drawers, granite, GE profile stainless steel appliances, cooktop, 2 wall ovens, under counter lights, and beautiful angled tiled backsplash. Owner's site outfitted with sitting area and gas fireplace, tray ceiling, and 10 ft ceilings. The owner's bath features dual sinks, a jacuzzi tub with jets, and upgraded cabinets. Enormous walk-out basement with extra high ceilings and full bath. Large loft area on 2nd level looking down onto the main level would make a perfect office area. Community amenities include a clubhouse, swimming pool, tennis courts, tot lots, walking trails, and stocked fishing ponds. You will not be disappointed. Schedule your showing today!!
Location
State WV
County Berkeley
Zoning 101
Rooms
Other Rooms Living Room, Dining Room, Primary Bedroom, Sitting Room, Bedroom 2, Bedroom 3, Bedroom 4, Kitchen, Family Room, Breakfast Room, Loft, Recreation Room
Basement Daylight, Partial, Heated, Interior Access, Outside Entrance, Partially Finished, Poured Concrete, Rear Entrance, Shelving, Space For Rooms, Walkout Level, Windows, Workshop
Main Level Bedrooms 2
Interior
Interior Features Attic, Breakfast Area, Carpet, Ceiling Fan(s), Chair Railings, Combination Dining/Living, Combination Kitchen/Living, Crown Moldings, Dining Area, Entry Level Bedroom, Family Room Off Kitchen, Floor Plan - Open, Formal/Separate Dining Room, Kitchen - Gourmet, Kitchen - Island, Kitchen - Table Space, Pantry, Recessed Lighting, Skylight(s), Soaking Tub, Stall Shower, Upgraded Countertops, Walk-in Closet(s), Water Treat System, WhirlPool/HotTub, Window Treatments, Wood Floors
Hot Water Electric
Heating Heat Pump(s)
Cooling Central A/C
Flooring Hardwood, Carpet, Ceramic Tile
Fireplaces Number 2
Fireplaces Type Corner, Gas/Propane, Mantel(s)
Equipment Built-In Microwave, Cooktop, Dishwasher, Disposal, Dryer - Front Loading, Energy Efficient Appliances, Exhaust Fan, Humidifier, Microwave, Oven - Double, Oven - Wall, Stainless Steel Appliances, Washer - Front Loading, Water Heater
Furnishings No
Fireplace Y
Window Features Bay/Bow,Casement,Energy Efficient,Double Pane,Insulated,Screens,Skylights,Sliding,Transom
Appliance Built-In Microwave, Cooktop, Dishwasher, Disposal, Dryer - Front Loading, Energy Efficient Appliances, Exhaust Fan, Humidifier, Microwave, Oven - Double, Oven - Wall, Stainless Steel Appliances, Washer - Front Loading, Water Heater
Heat Source Electric, Propane - Leased
Laundry Has Laundry, Main Floor, Washer In Unit
Exterior
Garage Garage - Front Entry
Garage Spaces 6.0
Utilities Available Cable TV, Phone, Phone Connected, Propane, Sewer Available, Under Ground, Water Available
Amenities Available Club House, Jog/Walk Path
Waterfront N
Water Access N
Roof Type Architectural Shingle
Accessibility Level Entry - Main, 32\"+ wide Doors
Attached Garage 2
Total Parking Spaces 6
Garage Y
Building
Story 3
Foundation Passive Radon Mitigation
Sewer Public Sewer
Water Public
Architectural Style Colonial
Level or Stories 3
Additional Building Above Grade, Below Grade
Structure Type 9'+ Ceilings,Cathedral Ceilings,High,Dry Wall,Tray Ceilings,Vaulted Ceilings
New Construction N
Schools
School District Berkeley County Schools
Others
HOA Fee Include Pool(s),Road Maintenance,Reserve Funds,Snow Removal
Senior Community No
Tax ID 0635L014700000000
Ownership Fee Simple
SqFt Source Estimated
Security Features Motion Detectors,Non-Monitored,Smoke Detector
Acceptable Financing Cash, Conventional, FHA, USDA, VA
Horse Property N
Listing Terms Cash, Conventional, FHA, USDA, VA
Financing Cash,Conventional,FHA,USDA,VA
Special Listing Condition Standard
Read Less Info
Want to know what your home might be worth? Contact us for a FREE valuation!

Our team is ready to help you sell your home for the highest possible price ASAP

Bought with Justin Rutherford • Pearson Smith Realty, LLC

GET MORE INFORMATION
- Alexandria, VA Homes For Sale
- Springfield, VA Homes For Sale
- Manassas, VA Homes For Sale
- Waldorf, MD Homes For Sale
- Washington, DC Homes For Sale
- Fort Washington, MD Homes For Sale
- Fauquier, VA Homes For Sale
- Kingstowne, VA Homes For Sale
- Annandale, VA Homes For Sale
- Bryans Road ,VA Homes For Sale
- Burke ,VA Homes For Sale
- Fort Valley, VA Homes For Sale
- Fort Belvoir, VA Homes For Sale
- Clifton, VA Homes For Sale
- Hybla Valley, VA Homes For Sale
- Lincolnia, VA Homes For Sale
- Indian Head, MD Homes For Sale
- Lorton, VA Homes For Sale
- Marbury, MD Homes For Sale
- Mount Vernon, VA Homes For Sale
- Occoquan, VA Homes For Sale
- Quantico, VA Homes For Sale
- Woodbridge, VA Homes For Sale
- Rosehill, MD Homes For Sale




