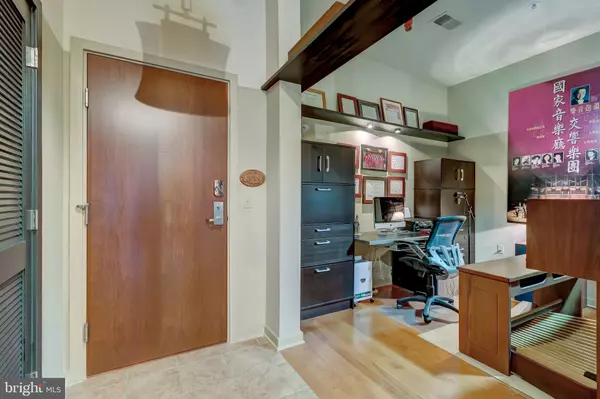For more information regarding the value of a property, please contact us for a free consultation.
Key Details
Sold Price $307,000
Property Type Condo
Sub Type Condo/Co-op
Listing Status Sold
Purchase Type For Sale
Square Footage 1,532 sqft
Price per Sqft $200
Subdivision Mount Vernon Place Historic District
MLS Listing ID MDBA546652
Sold Date 06/30/21
Style Transitional
Bedrooms 2
Full Baths 2
Condo Fees $502/mo
HOA Y/N N
Abv Grd Liv Area 1,532
Originating Board BRIGHT
Year Built 2007
Annual Tax Amount $6,507
Tax Year 2021
Property Description
Professionally decorated 2 bed, 2 bath plus den corner unit is the perfect Mount Vernon jewel. Offering a private and quiet orientation in the building, windows on 3 sides of the condo and over 1,500 sq. ft., you’ll be enveloped by the residence’s warmth and beautiful appointments the moment you walk in. Featuring 2 bedroom suites, wonderful built-ins, custom window treatments, and designer touches throughout, this unit is unlike any others. The open kitchen and breakfast bar are perfect for a casual meal or for entertaining. Exit the dining area onto an ample-sized balcony with views over the building's private courtyard. The spacious primary suite includes an ample walk-in closet and a large en suite bathroom with glass enclosed shower and double vanities. The second bedroom is located on the opposite side of the unit, offers total privacy, and features another large walk-in closet and full bath. It can be used as a guest room or family room and graciously transitions from the living room via custom mirrored double doors. Bonus space: the den is perfect as a home office or flexible space. An in-unit washer and dryer, gas furnace and covered secure garage parking space complete the package. Twelve09 North Charles amenities include a secure building, mail room, elevators, fitness center and a lovely common outdoor courtyard with astro turf yard, outdoor fireplace, and plenty of seating. Condo fee includes water and heat, making your monthly utilities low. The building is surrounded by walkable amenities and cultural institutions including Penn Station, Peabody Institute, Maryland College of Art and the University of Baltimore in addition to the MARC, the Circulator and the Hopkins and UMD shuttles. Seller needs June 30th settlement or rent back through end of June.
Location
State MD
County Baltimore City
Zoning C-2
Direction West
Rooms
Other Rooms Living Room, Dining Room, Primary Bedroom, Bedroom 2, Kitchen, Den, Bathroom 2, Primary Bathroom
Main Level Bedrooms 2
Interior
Interior Features Built-Ins, Combination Dining/Living, Combination Kitchen/Dining, Floor Plan - Open, Recessed Lighting, Stall Shower, Walk-in Closet(s), Window Treatments
Hot Water Electric
Heating Forced Air
Cooling Central A/C
Flooring Hardwood, Carpet, Ceramic Tile
Equipment Built-In Microwave, Dishwasher, Disposal, Refrigerator, Icemaker, Stainless Steel Appliances, Washer, Dryer, Water Heater
Appliance Built-In Microwave, Dishwasher, Disposal, Refrigerator, Icemaker, Stainless Steel Appliances, Washer, Dryer, Water Heater
Heat Source Natural Gas
Laundry Dryer In Unit, Washer In Unit
Exterior
Garage Covered Parking, Garage - Side Entry, Inside Access
Garage Spaces 1.0
Parking On Site 1
Utilities Available Cable TV Available
Amenities Available Exercise Room, Elevator
Waterfront N
Water Access N
Accessibility Elevator, 36\"+ wide Halls
Total Parking Spaces 1
Garage N
Building
Story 4.5
Unit Features Mid-Rise 5 - 8 Floors
Sewer Public Sewer
Water Public
Architectural Style Transitional
Level or Stories 4.5
Additional Building Above Grade, Below Grade
Structure Type Dry Wall
New Construction N
Schools
School District Baltimore City Public Schools
Others
Pets Allowed Y
HOA Fee Include Common Area Maintenance,Ext Bldg Maint,Management,Recreation Facility,Reserve Funds,Snow Removal,Trash,Water
Senior Community No
Tax ID 0311010484 091
Ownership Condominium
Security Features Main Entrance Lock,Carbon Monoxide Detector(s),Exterior Cameras
Acceptable Financing Cash, Conventional
Listing Terms Cash, Conventional
Financing Cash,Conventional
Special Listing Condition Standard
Pets Description Number Limit, Size/Weight Restriction
Read Less Info
Want to know what your home might be worth? Contact us for a FREE valuation!

Our team is ready to help you sell your home for the highest possible price ASAP

Bought with Robert J Francia • Coldwell Banker Realty

GET MORE INFORMATION
- Alexandria, VA Homes For Sale
- Springfield, VA Homes For Sale
- Manassas, VA Homes For Sale
- Waldorf, MD Homes For Sale
- Washington, DC Homes For Sale
- Fort Washington, MD Homes For Sale
- Fauquier, VA Homes For Sale
- Kingstowne, VA Homes For Sale
- Annandale, VA Homes For Sale
- Bryans Road ,VA Homes For Sale
- Burke ,VA Homes For Sale
- Fort Valley, VA Homes For Sale
- Fort Belvoir, VA Homes For Sale
- Clifton, VA Homes For Sale
- Hybla Valley, VA Homes For Sale
- Lincolnia, VA Homes For Sale
- Indian Head, MD Homes For Sale
- Lorton, VA Homes For Sale
- Marbury, MD Homes For Sale
- Mount Vernon, VA Homes For Sale
- Occoquan, VA Homes For Sale
- Quantico, VA Homes For Sale
- Woodbridge, VA Homes For Sale
- Rosehill, MD Homes For Sale




