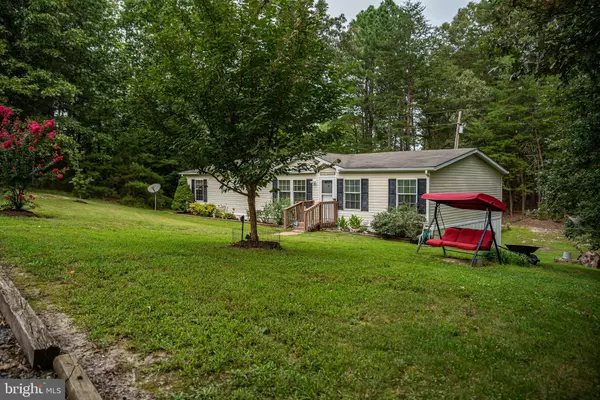For more information regarding the value of a property, please contact us for a free consultation.
Key Details
Sold Price $203,000
Property Type Manufactured Home
Sub Type Manufactured
Listing Status Sold
Purchase Type For Sale
Square Footage 1,456 sqft
Price per Sqft $139
Subdivision None Available
MLS Listing ID VACV2000456
Sold Date 10/18/21
Style Ranch/Rambler
Bedrooms 3
Full Baths 2
HOA Y/N N
Abv Grd Liv Area 1,456
Originating Board BRIGHT
Year Built 2003
Annual Tax Amount $1,150
Tax Year 2021
Lot Size 3.400 Acres
Acres 3.4
Property Description
Nearly 3.5 acres of peaceful country living! This 2003 Manufactured home on a permanent foundation has an open floor plan with 3 bedrooms and 2 baths, a spacious living room, dining room, and large kitchen. Off the kitchen is an enclosed porch with both screens and windows for summer/winter versatility, easily heated with a portable propane heater, off the porch is a nice size deck to grill or sit and enjoy the sights and sounds of nature. Get cozy in the living room on cool nights in front of the wood-burning stove. Amazing amount of closet space in all the bedrooms along with a separate laundry room/mudroom and two sheds both with electricity. Newly painted in 2020, new oven 2019, Refrigerator 2018, recently serviced HVAC, septic pumped in 2020, new well pump, pressure tank and wiring 2018.
Location
State VA
County Caroline
Zoning RP
Rooms
Other Rooms Living Room, Dining Room, Primary Bedroom, Bedroom 2, Bedroom 3, Kitchen, Study, Laundry, Bedroom 6
Main Level Bedrooms 3
Interior
Interior Features Combination Kitchen/Dining, Family Room Off Kitchen, Kitchen - Island, Chair Railings, Crown Moldings, Primary Bath(s), Entry Level Bedroom, Floor Plan - Open
Hot Water Electric
Heating Heat Pump(s)
Cooling Ceiling Fan(s), Heat Pump(s)
Fireplaces Number 1
Fireplaces Type Mantel(s), Wood, Insert
Equipment Washer/Dryer Hookups Only, Cooktop, Dishwasher, Dryer, Microwave, Icemaker, Oven - Double, Oven - Self Cleaning, Oven - Wall, Range Hood, Exhaust Fan, Refrigerator, Washer
Fireplace Y
Window Features Double Pane
Appliance Washer/Dryer Hookups Only, Cooktop, Dishwasher, Dryer, Microwave, Icemaker, Oven - Double, Oven - Self Cleaning, Oven - Wall, Range Hood, Exhaust Fan, Refrigerator, Washer
Heat Source Electric
Laundry Main Floor
Exterior
Waterfront N
Water Access N
Roof Type Asphalt
Accessibility None
Garage N
Building
Story 1
Foundation Crawl Space
Sewer On Site Septic
Water Well
Architectural Style Ranch/Rambler
Level or Stories 1
Additional Building Above Grade, Below Grade
Structure Type Dry Wall,Cathedral Ceilings
New Construction N
Schools
School District Caroline County Public Schools
Others
Senior Community No
Tax ID 48-A-8
Ownership Fee Simple
SqFt Source Estimated
Acceptable Financing Cash, Conventional, FHA, Rural Development, USDA, VA, VHDA
Listing Terms Cash, Conventional, FHA, Rural Development, USDA, VA, VHDA
Financing Cash,Conventional,FHA,Rural Development,USDA,VA,VHDA
Special Listing Condition Standard
Read Less Info
Want to know what your home might be worth? Contact us for a FREE valuation!

Our team is ready to help you sell your home for the highest possible price ASAP

Bought with Jennifer Helen Barner • Samson Properties

GET MORE INFORMATION
- Alexandria, VA Homes For Sale
- Springfield, VA Homes For Sale
- Manassas, VA Homes For Sale
- Waldorf, MD Homes For Sale
- Washington, DC Homes For Sale
- Fort Washington, MD Homes For Sale
- Fauquier, VA Homes For Sale
- Kingstowne, VA Homes For Sale
- Annandale, VA Homes For Sale
- Bryans Road ,VA Homes For Sale
- Burke ,VA Homes For Sale
- Fort Valley, VA Homes For Sale
- Fort Belvoir, VA Homes For Sale
- Clifton, VA Homes For Sale
- Hybla Valley, VA Homes For Sale
- Lincolnia, VA Homes For Sale
- Indian Head, MD Homes For Sale
- Lorton, VA Homes For Sale
- Marbury, MD Homes For Sale
- Mount Vernon, VA Homes For Sale
- Occoquan, VA Homes For Sale
- Quantico, VA Homes For Sale
- Woodbridge, VA Homes For Sale
- Rosehill, MD Homes For Sale




