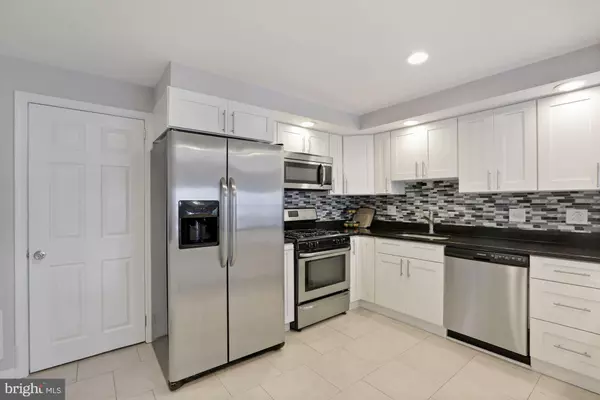For more information regarding the value of a property, please contact us for a free consultation.
Key Details
Sold Price $545,000
Property Type Single Family Home
Sub Type Detached
Listing Status Sold
Purchase Type For Sale
Square Footage 2,147 sqft
Price per Sqft $253
Subdivision Lincoln Park
MLS Listing ID MDMC2016660
Sold Date 11/16/21
Style Other
Bedrooms 3
Full Baths 2
Half Baths 1
HOA Y/N N
Abv Grd Liv Area 2,147
Originating Board BRIGHT
Year Built 1948
Annual Tax Amount $6,069
Tax Year 2021
Lot Size 0.321 Acres
Acres 0.32
Property Description
**OPEN 10/17 @ 1-4pm**
No need to look any further for a beautiful Colonial! We have a stellar 3 bedroom 2.5 bathroom home that checks all of the boxes. Your new home is flooded with natural sunlight, and gleaming hardwood floors throughout. Your primary bedroom boasts luxury vinyl planking, and a large bathroom and powder room. Your kitchen and bathrooms are beautifully tiled, your luscious backyard is fully fenced in, and you're perfectly located on a spacious corner lot. You will have an abundance of parking in your driveway or on the street, and plenty of extra storage in your shed. Your home also boats solar panels that accumulate over $1300 in savings and renewable energy credit payments every year!
If you're looking for something to do, Rockville Town Center is a quick trip away, as is a number of shops, restaurants, and grocery stores. The Lincoln Park Rec. Center is just around the corner, or go indoor rock climbing at Earth Treks right down the street. If you need to commute, not to worry! Your home is a short distance from I-270 and 200. This home has everything, except you! Come take a visit today.
Location
State MD
County Montgomery
Zoning R60
Rooms
Main Level Bedrooms 1
Interior
Interior Features Kitchen - Gourmet, Dining Area, Floor Plan - Open, Breakfast Area, Combination Kitchen/Dining, Primary Bath(s), Recessed Lighting, Upgraded Countertops, Wood Floors
Hot Water Natural Gas
Heating Forced Air
Cooling Central A/C
Flooring Hardwood
Equipment Dishwasher, Disposal, Dryer, Microwave, Oven/Range - Gas, Refrigerator, Washer, Water Heater, Stainless Steel Appliances, Stove
Fireplace N
Appliance Dishwasher, Disposal, Dryer, Microwave, Oven/Range - Gas, Refrigerator, Washer, Water Heater, Stainless Steel Appliances, Stove
Heat Source Natural Gas
Laundry Basement
Exterior
Water Access N
View Street
Street Surface Paved
Accessibility Level Entry - Main
Garage N
Building
Story 2
Foundation Concrete Perimeter
Sewer Public Sewer
Water Public
Architectural Style Other
Level or Stories 2
Additional Building Above Grade, Below Grade
New Construction N
Schools
Elementary Schools Beall
Middle Schools Julius West
High Schools Richard Montgomery
School District Montgomery County Public Schools
Others
Pets Allowed Y
Senior Community No
Tax ID 160400179363
Ownership Fee Simple
SqFt Source Assessor
Acceptable Financing Cash, Conventional, FHA, VA
Listing Terms Cash, Conventional, FHA, VA
Financing Cash,Conventional,FHA,VA
Special Listing Condition Standard
Pets Description No Pet Restrictions
Read Less Info
Want to know what your home might be worth? Contact us for a FREE valuation!

Our team is ready to help you sell your home for the highest possible price ASAP

Bought with Long T Ngo • Redfin Corp

GET MORE INFORMATION
- Alexandria, VA Homes For Sale
- Springfield, VA Homes For Sale
- Manassas, VA Homes For Sale
- Waldorf, MD Homes For Sale
- Washington, DC Homes For Sale
- Fort Washington, MD Homes For Sale
- Fauquier, VA Homes For Sale
- Kingstowne, VA Homes For Sale
- Annandale, VA Homes For Sale
- Bryans Road ,VA Homes For Sale
- Burke ,VA Homes For Sale
- Fort Valley, VA Homes For Sale
- Fort Belvoir, VA Homes For Sale
- Clifton, VA Homes For Sale
- Hybla Valley, VA Homes For Sale
- Lincolnia, VA Homes For Sale
- Indian Head, MD Homes For Sale
- Lorton, VA Homes For Sale
- Marbury, MD Homes For Sale
- Mount Vernon, VA Homes For Sale
- Occoquan, VA Homes For Sale
- Quantico, VA Homes For Sale
- Woodbridge, VA Homes For Sale
- Rosehill, MD Homes For Sale




