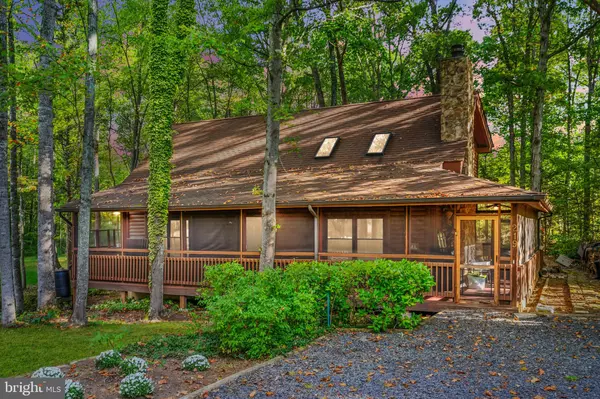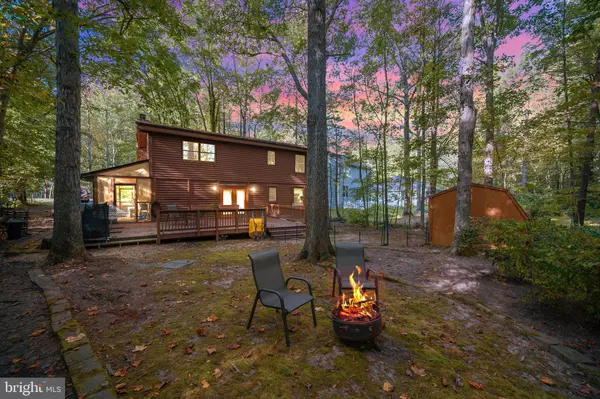For more information regarding the value of a property, please contact us for a free consultation.
Key Details
Sold Price $364,900
Property Type Single Family Home
Sub Type Detached
Listing Status Sold
Purchase Type For Sale
Square Footage 1,680 sqft
Price per Sqft $217
Subdivision Lake Of The Woods
MLS Listing ID VAOR2000986
Sold Date 06/14/22
Style Log Home
Bedrooms 3
Full Baths 2
HOA Fees $144/ann
HOA Y/N Y
Abv Grd Liv Area 1,680
Originating Board BRIGHT
Year Built 1987
Annual Tax Amount $1,339
Tax Year 2021
Lot Size 0.430 Acres
Acres 0.43
Property Description
Do you dream of living the lake life in your own log cabin with all the amenities you want but still having the feeling of being a million miles away all while still having high speed internet?? Stop dreaming and start living your dream in this beautiful log cabin that is nestled on a larger .43 acre lot and has been very well maintained over the last 20 years by its current owners. Wrap around screen porch with fans, large deck in the rear that is built to hold a hot tub. Open kitchen/ living/ dining area, 2 story ceilings in the living area with a stunning, 2 story, stone front, fireplace, solid hardwood flooring. 2 bedrooms, full bath, and laundry complete the main level. Upper level has a large loft and another bedroom with full bath. Tranquil back yard offers ample room for kids to play and adults to entertain and relax with the sounds of the babbling brook that runs along the side. 2020 HVAC Current wood destroying inspection shows NONE. New vapor barrier and insulation in crawlspace.
Location
State VA
County Orange
Zoning R3
Rooms
Other Rooms Living Room, Dining Room, Primary Bedroom, Bedroom 2, Bedroom 3, Kitchen, Family Room, Laundry, Bathroom 2
Main Level Bedrooms 2
Interior
Interior Features Combination Kitchen/Dining, Entry Level Bedroom, Primary Bath(s), Wood Floors, Floor Plan - Open
Hot Water Electric
Heating Heat Pump(s)
Cooling Central A/C
Fireplaces Number 1
Fireplaces Type Fireplace - Glass Doors
Equipment Dishwasher, Disposal, Exhaust Fan, Range Hood, Refrigerator, Cooktop, Oven - Wall
Fireplace Y
Window Features Double Pane
Appliance Dishwasher, Disposal, Exhaust Fan, Range Hood, Refrigerator, Cooktop, Oven - Wall
Heat Source Electric, Wood
Laundry Main Floor
Exterior
Exterior Feature Wrap Around, Porch(es), Deck(s), Screened, Patio(s)
Utilities Available Cable TV Available
Amenities Available Basketball Courts, Beach, Golf Club, Party Room, Pool Mem Avail, Pool - Outdoor, Putting Green, Security, Tennis Courts, Tot Lots/Playground, Water/Lake Privileges
Waterfront N
Water Access Y
Water Access Desc Boat - Powered,Canoe/Kayak,Fishing Allowed,Personal Watercraft (PWC),Private Access,Sail,Swimming Allowed,Waterski/Wakeboard
View Trees/Woods
Street Surface Tar and Chip
Accessibility None
Porch Wrap Around, Porch(es), Deck(s), Screened, Patio(s)
Road Frontage Private
Garage N
Building
Story 2
Foundation Crawl Space
Sewer Public Sewer
Water Public
Architectural Style Log Home
Level or Stories 2
Additional Building Above Grade, Below Grade
Structure Type Beamed Ceilings
New Construction N
Schools
School District Orange County Public Schools
Others
HOA Fee Include Common Area Maintenance,Management,Reserve Funds,Road Maintenance,Snow Removal
Senior Community No
Tax ID 012A0006A01370
Ownership Fee Simple
SqFt Source Estimated
Security Features Security Gate
Acceptable Financing Conventional, FHA, Cash, Rural Development, USDA, VA
Listing Terms Conventional, FHA, Cash, Rural Development, USDA, VA
Financing Conventional,FHA,Cash,Rural Development,USDA,VA
Special Listing Condition Standard
Read Less Info
Want to know what your home might be worth? Contact us for a FREE valuation!

Our team is ready to help you sell your home for the highest possible price ASAP

Bought with Lee Ann Johnson • Fathom Realty

GET MORE INFORMATION
- Alexandria, VA Homes For Sale
- Springfield, VA Homes For Sale
- Manassas, VA Homes For Sale
- Waldorf, MD Homes For Sale
- Washington, DC Homes For Sale
- Fort Washington, MD Homes For Sale
- Fauquier, VA Homes For Sale
- Kingstowne, VA Homes For Sale
- Annandale, VA Homes For Sale
- Bryans Road ,VA Homes For Sale
- Burke ,VA Homes For Sale
- Fort Valley, VA Homes For Sale
- Fort Belvoir, VA Homes For Sale
- Clifton, VA Homes For Sale
- Hybla Valley, VA Homes For Sale
- Lincolnia, VA Homes For Sale
- Indian Head, MD Homes For Sale
- Lorton, VA Homes For Sale
- Marbury, MD Homes For Sale
- Mount Vernon, VA Homes For Sale
- Occoquan, VA Homes For Sale
- Quantico, VA Homes For Sale
- Woodbridge, VA Homes For Sale
- Rosehill, MD Homes For Sale




