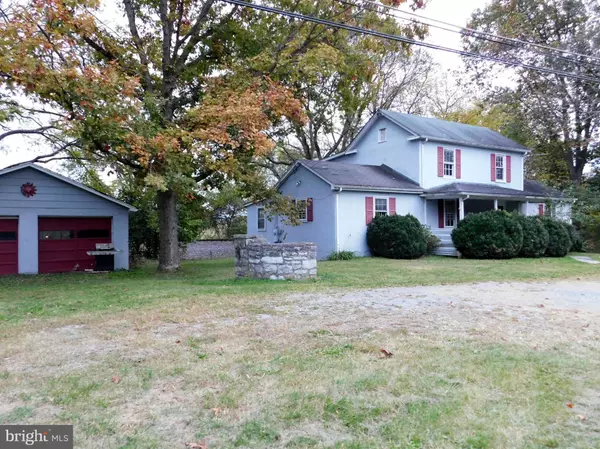For more information regarding the value of a property, please contact us for a free consultation.
Key Details
Sold Price $177,000
Property Type Single Family Home
Sub Type Detached
Listing Status Sold
Purchase Type For Sale
Square Footage 1,792 sqft
Price per Sqft $98
Subdivision None Available
MLS Listing ID VACL111820
Sold Date 01/19/21
Style Colonial
Bedrooms 3
Full Baths 1
Half Baths 1
HOA Y/N N
Abv Grd Liv Area 1,792
Originating Board BRIGHT
Year Built 1945
Annual Tax Amount $1,281
Tax Year 2020
Lot Size 0.890 Acres
Acres 0.89
Property Description
REDUCED PRICE! THIS FIXER UPPER IS NOW AN EVEN BETTER INVESTMENT! A solid built stucco home resting on nearly an acre just outside of town with 3 bedrooms (one on the main level) 1.5 baths, spacious rooms throughout, hardwood floors, and a detached 2 car garage! This property needs work but has great bones and will make a lovely family home for anyone willing to roll up their sleeves and put a little work in. The main level bedroom is very spacious with hardwood floors as is the living room and eat in country kitchen. There is a large enclosed porch / breakfast room and large separate laundry and 1/2 bath on the main level as well. Upstairs there are 2 more spacious bedrooms and another huge bathroom with space to be beautifully remodeled. The lot offers lovely mature trees for shade and privacy and there is gracious covered front porch and back porch as well. This is an awesome opportunity for investors & owner occupants alike! HOME DOES NOT HAVE RUNNING WATER CURRENTLY & NEEDS A NEW WELL PUMP. PERFECT CANDIDATE FOR REHAB LOAN.
Location
State VA
County Clarke
Zoning AOC
Rooms
Other Rooms Living Room, Bedroom 2, Bedroom 3, Kitchen, Bedroom 1, Laundry, Other, Bathroom 2
Basement Other
Main Level Bedrooms 1
Interior
Interior Features Entry Level Bedroom, Floor Plan - Traditional, Kitchen - Country, Kitchen - Eat-In, Wood Floors
Hot Water Electric
Heating Baseboard - Electric
Cooling None
Flooring Hardwood, Vinyl
Fireplace N
Heat Source Electric
Laundry Main Floor
Exterior
Garage Garage - Front Entry
Garage Spaces 2.0
Waterfront N
Water Access N
Roof Type Shingle
Accessibility None, Level Entry - Main
Total Parking Spaces 2
Garage Y
Building
Story 3
Sewer On Site Septic, Septic = # of BR
Water Well
Architectural Style Colonial
Level or Stories 3
Additional Building Above Grade, Below Grade
Structure Type Dry Wall,Paneled Walls
New Construction N
Schools
School District Clarke County Public Schools
Others
Senior Community No
Tax ID 14B--3-1
Ownership Fee Simple
SqFt Source Assessor
Horse Property N
Special Listing Condition Standard
Read Less Info
Want to know what your home might be worth? Contact us for a FREE valuation!

Our team is ready to help you sell your home for the highest possible price ASAP

Bought with Scott Dawson • Oakcrest Commercial LLC.

GET MORE INFORMATION
- Alexandria, VA Homes For Sale
- Springfield, VA Homes For Sale
- Manassas, VA Homes For Sale
- Waldorf, MD Homes For Sale
- Washington, DC Homes For Sale
- Fort Washington, MD Homes For Sale
- Fauquier, VA Homes For Sale
- Kingstowne, VA Homes For Sale
- Annandale, VA Homes For Sale
- Bryans Road ,VA Homes For Sale
- Burke ,VA Homes For Sale
- Fort Valley, VA Homes For Sale
- Fort Belvoir, VA Homes For Sale
- Clifton, VA Homes For Sale
- Hybla Valley, VA Homes For Sale
- Lincolnia, VA Homes For Sale
- Indian Head, MD Homes For Sale
- Lorton, VA Homes For Sale
- Marbury, MD Homes For Sale
- Mount Vernon, VA Homes For Sale
- Occoquan, VA Homes For Sale
- Quantico, VA Homes For Sale
- Woodbridge, VA Homes For Sale
- Rosehill, MD Homes For Sale




