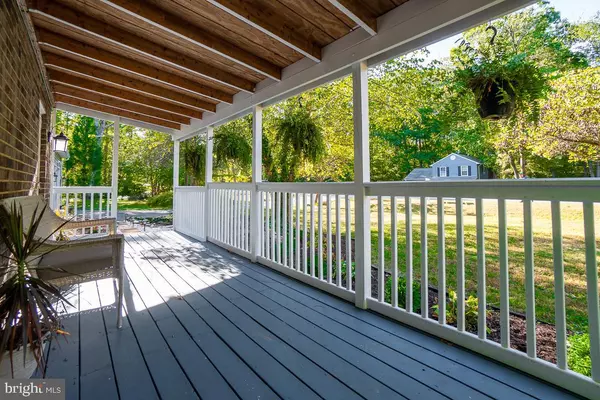For more information regarding the value of a property, please contact us for a free consultation.
Key Details
Sold Price $340,000
Property Type Single Family Home
Sub Type Detached
Listing Status Sold
Purchase Type For Sale
Square Footage 1,836 sqft
Price per Sqft $185
Subdivision Garrisonville Estates
MLS Listing ID VAST215876
Sold Date 01/17/20
Style Split Level
Bedrooms 4
Full Baths 2
Half Baths 1
HOA Y/N N
Abv Grd Liv Area 1,836
Originating Board BRIGHT
Year Built 1977
Annual Tax Amount $2,676
Tax Year 2018
Lot Size 0.758 Acres
Acres 0.76
Lot Dimensions Lot Acres / SQFT:0.76a / 33,001sf
Property Description
Beautifully renovated with class and style. This move-in ready 4 bedroom 2.5 bath home is nestled in the sought after community of Vista Woods. Updates include brand new granite countertops and stainless steel appliances, hardwood floors in all levels, fresh paint throughout, updated bathrooms with brand new stone and ceramic tile, updated recessed lighting, refinished front porch and rear deck and patio perfect for entertaining. Overlooks a fully fenced family-friendly 3/4 acre lot with playground. Energy star rated windows, recently replaced roof, brand new thermostat and cozy wood burning fireplace. Large, two car garage and two sheds with plenty of storage space and second driveway. Ideally located with central access to I95, Rt 1, Quantico, Quantico corporate center, shopping and entertainment. Within walking distance to fantastic elementary and middle schools. Don't miss this opportunity to own your dream home!
Location
State VA
County Stafford
Zoning R1
Direction Northwest
Rooms
Other Rooms Living Room, Dining Room, Kitchen, Utility Room, Bathroom 1, Bathroom 2, Bathroom 3
Main Level Bedrooms 1
Interior
Interior Features Attic, Ceiling Fan(s), Combination Kitchen/Dining, Crown Moldings, Primary Bath(s), Recessed Lighting, Upgraded Countertops, Wood Floors
Hot Water Electric
Heating Heat Pump(s)
Cooling Central A/C, Ceiling Fan(s)
Flooring Hardwood, Ceramic Tile
Fireplaces Number 1
Fireplaces Type Wood, Brick
Equipment Built-In Microwave, Dishwasher, Disposal, Dryer - Front Loading, Exhaust Fan, Icemaker, Microwave, Oven - Self Cleaning, Oven - Single, Oven/Range - Electric, Refrigerator, Stainless Steel Appliances, Water Dispenser
Fireplace Y
Window Features Double Hung,Energy Efficient,Double Pane,ENERGY STAR Qualified,Wood Frame
Appliance Built-In Microwave, Dishwasher, Disposal, Dryer - Front Loading, Exhaust Fan, Icemaker, Microwave, Oven - Self Cleaning, Oven - Single, Oven/Range - Electric, Refrigerator, Stainless Steel Appliances, Water Dispenser
Heat Source Electric
Laundry Main Floor
Exterior
Exterior Feature Deck(s), Patio(s), Porch(es), Roof
Garage Additional Storage Area, Covered Parking, Garage - Front Entry, Garage Door Opener, Inside Access, Oversized
Garage Spaces 6.0
Fence Fully, Wood, Privacy
Utilities Available Electric Available, Multiple Phone Lines, Phone Available, Sewer Available, Water Available, Above Ground, Cable TV Available, Fiber Optics Available, Under Ground
Waterfront N
Water Access N
View Garden/Lawn
Roof Type Architectural Shingle,Pitched
Accessibility 2+ Access Exits, 36\"+ wide Halls, Accessible Switches/Outlets, >84\" Garage Door, Doors - Swing In, Kitchen Mod, Low Closet Rods
Porch Deck(s), Patio(s), Porch(es), Roof
Road Frontage Public
Attached Garage 2
Total Parking Spaces 6
Garage Y
Building
Lot Description Cleared, Front Yard, Landscaping, Partly Wooded, Rear Yard, SideYard(s), Stream/Creek, Trees/Wooded
Story 3+
Sewer Public Sewer
Water Public
Architectural Style Split Level
Level or Stories 3+
Additional Building Above Grade, Below Grade
Structure Type Dry Wall,Paneled Walls
New Construction N
Schools
School District Stafford County Public Schools
Others
Pets Allowed Y
Senior Community No
Tax ID 19-A-3- -41
Ownership Fee Simple
SqFt Source Estimated
Security Features Motion Detectors,Smoke Detector
Horse Property N
Special Listing Condition Standard
Pets Description No Pet Restrictions
Read Less Info
Want to know what your home might be worth? Contact us for a FREE valuation!

Our team is ready to help you sell your home for the highest possible price ASAP

Bought with Robin E Butler • CENTURY 21 New Millennium

GET MORE INFORMATION
- Alexandria, VA Homes For Sale
- Springfield, VA Homes For Sale
- Manassas, VA Homes For Sale
- Waldorf, MD Homes For Sale
- Washington, DC Homes For Sale
- Fort Washington, MD Homes For Sale
- Fauquier, VA Homes For Sale
- Kingstowne, VA Homes For Sale
- Annandale, VA Homes For Sale
- Bryans Road ,VA Homes For Sale
- Burke ,VA Homes For Sale
- Fort Valley, VA Homes For Sale
- Fort Belvoir, VA Homes For Sale
- Clifton, VA Homes For Sale
- Hybla Valley, VA Homes For Sale
- Lincolnia, VA Homes For Sale
- Indian Head, MD Homes For Sale
- Lorton, VA Homes For Sale
- Marbury, MD Homes For Sale
- Mount Vernon, VA Homes For Sale
- Occoquan, VA Homes For Sale
- Quantico, VA Homes For Sale
- Woodbridge, VA Homes For Sale
- Rosehill, MD Homes For Sale




