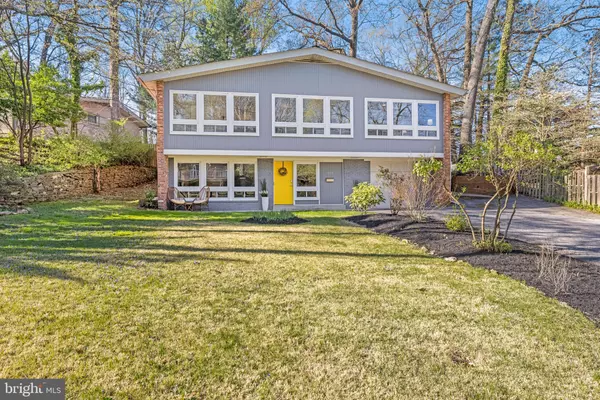For more information regarding the value of a property, please contact us for a free consultation.
Key Details
Sold Price $840,000
Property Type Single Family Home
Sub Type Detached
Listing Status Sold
Purchase Type For Sale
Square Footage 2,992 sqft
Price per Sqft $280
Subdivision Crest Park
MLS Listing ID MDMC2046522
Sold Date 05/19/22
Style Contemporary,Mid-Century Modern
Bedrooms 4
Full Baths 3
HOA Y/N N
Abv Grd Liv Area 1,764
Originating Board BRIGHT
Year Built 1961
Annual Tax Amount $5,661
Tax Year 2021
Lot Size 0.258 Acres
Acres 0.26
Property Description
Stunningly renovated 4 BR/3BA mid-century modern design Alexa/Google-enabled smart home with 1 car garage and private driveway, located on a quiet street in Crest Park. With almost $250,000 in upgrades, you'll enjoy the completely renovated kitchen (2020) with wonderful backyard views through new Anderson doors, feature beautiful cabinetry, quartz counters & huge center island, stainless appliances with double wall ovens & induction cooktop, as well as glass tile backsplash walls and new gleaming hardwood floors. The upper level also features a wonderful family room with brick, wood-burning fireplace, as well as the expansive owner's bedroom with fully renovated ensuite bath (2020), and 2 additional bedrooms, fully renovated full hall bath (2019) with refinished hardwoods in each bedroom and hall The lower level features a cozy recreation/media room with motorized shades, brick, wood-burning fireplace, as well as the 4th bedroom with brand new carpet and full bath that was just fully renovated, as well as a sizable laundry/storage room. Additional features include updated contemporary lighting, recessed lighting and 2 skylights. The exterior was also significantly improved with extensive hardscape, including a side porch and gardens, along with a new architectural shingle roof, 48 new windows and new Anderson doors (2020), which provide significant natural light throughout the home, as well as a new deck (2020) and new fence (2019) in the amazing large and flat rear yard with shed. This home is also convenient to the FDA Campus, schools, parks, restaurants and I495.
Location
State MD
County Montgomery
Zoning R90
Rooms
Basement Fully Finished, Garage Access, Heated, Improved, Interior Access, Outside Entrance, Walkout Level, Windows
Main Level Bedrooms 3
Interior
Interior Features Attic, Breakfast Area, Carpet, Ceiling Fan(s), Entry Level Bedroom, Family Room Off Kitchen, Floor Plan - Open, Kitchen - Eat-In, Kitchen - Gourmet, Kitchen - Island, Kitchen - Table Space, Pantry, Primary Bath(s), Recessed Lighting, Skylight(s), Stall Shower, Tub Shower, Upgraded Countertops, Wood Floors
Hot Water Natural Gas
Heating Forced Air
Cooling Central A/C
Flooring Ceramic Tile, Carpet, Hardwood
Fireplaces Number 2
Fireplaces Type Brick, Mantel(s)
Equipment Refrigerator, Icemaker, Cooktop, Dishwasher, Disposal, Oven - Double, Oven - Wall, Oven/Range - Gas, Range Hood, Washer - Front Loading, Dryer - Front Loading
Furnishings No
Fireplace Y
Window Features Double Pane,Vinyl Clad,Skylights
Appliance Refrigerator, Icemaker, Cooktop, Dishwasher, Disposal, Oven - Double, Oven - Wall, Oven/Range - Gas, Range Hood, Washer - Front Loading, Dryer - Front Loading
Heat Source Natural Gas
Laundry Has Laundry, Lower Floor, Washer In Unit, Dryer In Unit
Exterior
Exterior Feature Patio(s), Deck(s)
Garage Garage - Front Entry
Garage Spaces 3.0
Fence Board, Panel, Rear
Waterfront N
Water Access N
View Scenic Vista
Roof Type Architectural Shingle
Street Surface Paved
Accessibility None
Porch Patio(s), Deck(s)
Road Frontage City/County, Public
Attached Garage 1
Total Parking Spaces 3
Garage Y
Building
Lot Description Cleared, Front Yard, SideYard(s), Rear Yard, Secluded, Private
Story 2
Foundation Other
Sewer Public Sewer
Water Public
Architectural Style Contemporary, Mid-Century Modern
Level or Stories 2
Additional Building Above Grade, Below Grade
Structure Type Dry Wall
New Construction N
Schools
Elementary Schools Cresthaven
Middle Schools Francis Scott Key
High Schools Springbrook
School District Montgomery County Public Schools
Others
Pets Allowed Y
Senior Community No
Tax ID 160500327662
Ownership Fee Simple
SqFt Source Assessor
Security Features Smoke Detector,Carbon Monoxide Detector(s)
Acceptable Financing Cash, Conventional, FHA, VA
Horse Property N
Listing Terms Cash, Conventional, FHA, VA
Financing Cash,Conventional,FHA,VA
Special Listing Condition Standard
Pets Description No Pet Restrictions
Read Less Info
Want to know what your home might be worth? Contact us for a FREE valuation!

Our team is ready to help you sell your home for the highest possible price ASAP

Bought with Renee M Peres • Compass

GET MORE INFORMATION
- Alexandria, VA Homes For Sale
- Springfield, VA Homes For Sale
- Manassas, VA Homes For Sale
- Waldorf, MD Homes For Sale
- Washington, DC Homes For Sale
- Fort Washington, MD Homes For Sale
- Fauquier, VA Homes For Sale
- Kingstowne, VA Homes For Sale
- Annandale, VA Homes For Sale
- Bryans Road ,VA Homes For Sale
- Burke ,VA Homes For Sale
- Fort Valley, VA Homes For Sale
- Fort Belvoir, VA Homes For Sale
- Clifton, VA Homes For Sale
- Hybla Valley, VA Homes For Sale
- Lincolnia, VA Homes For Sale
- Indian Head, MD Homes For Sale
- Lorton, VA Homes For Sale
- Marbury, MD Homes For Sale
- Mount Vernon, VA Homes For Sale
- Occoquan, VA Homes For Sale
- Quantico, VA Homes For Sale
- Woodbridge, VA Homes For Sale
- Rosehill, MD Homes For Sale




