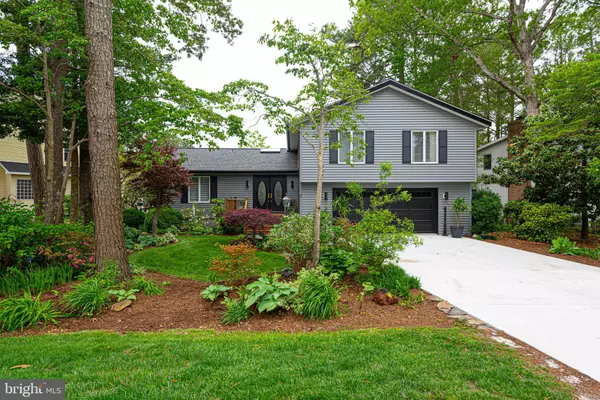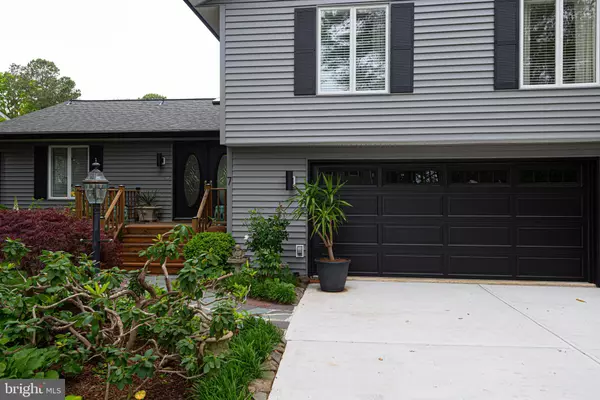For more information regarding the value of a property, please contact us for a free consultation.
Key Details
Sold Price $760,000
Property Type Single Family Home
Listing Status Sold
Purchase Type For Sale
Square Footage 3,103 sqft
Price per Sqft $244
Subdivision Ocean Pines - Teal Bay
MLS Listing ID MDWO2008218
Sold Date 07/25/22
Style Bi-level
Bedrooms 3
Full Baths 2
Half Baths 1
HOA Fees $125/ann
HOA Y/N Y
Abv Grd Liv Area 3,103
Originating Board BRIGHT
Year Built 1978
Annual Tax Amount $3,710
Tax Year 2021
Lot Size 0.292 Acres
Acres 0.29
Lot Dimensions 0.00 x 0.00
Property Description
As The Saying Goes, "One Of A Kind" Custom-Built Waterfront Residence With 3 Bedrooms, 21/2 Baths, 3,103. Square Feet On A Wooded Setting Situated On Large Lagoon With 60 Feet Of Bulkhead And Over 100 Yards Of Water Facing Neighbors Across The Lagoon. The Setting Further Provides A Quiet Cul-de-Sac Street Walking Distance To The O. P. Golf & Country Club. 50 Year Roof 2021, Quality Siding 2021, 4 Skylights 2021, Concrete Driveway 2021, Garage Door 2020, Heat Pump 2019, New Watermain 2021, New 5 Inch Gutters 2021. The Home Offers A Sizable Foyer, Kitchen, Dining Area, Sun Room With Open View Of Lagoon, Family Room ( Potential 4th Bedroom) Along With Screened Porch Both Of Which Face The Lagoon, Upper Deck, Boat Dock, 2 Car Garage With Heat & A/C, Exterior Lighting, Landscaped Yard Front & Back. Home Also Has All Appliances, Engineered Hardwood Flooring, 7 Ceiling Fans, Window Treatments, 3 Fireplaces And Walk-In Closet. Start The Day With A Panoramic View Of The Lagoon From The Master Bedroom. Your Eyes Will Do Justice To The Words And Photos Of This Home That Awaits A Buyer!! Seller Licensed Real Estate Agent in MD.
Location
State MD
County Worcester
Area Worcester Ocean Pines
Zoning R-3
Rooms
Other Rooms Living Room, Dining Room, Primary Bedroom, Bedroom 2, Bedroom 3, Kitchen, Family Room, Foyer, Sun/Florida Room, Bathroom 1, Bathroom 2, Screened Porch
Interior
Interior Features Ceiling Fan(s), Dining Area, Floor Plan - Traditional, Pantry, Kitchen - Country, Built-Ins, Skylight(s), Recessed Lighting, Tub Shower, Window Treatments, Wood Floors
Hot Water Electric
Heating Heat Pump(s)
Cooling Central A/C, Heat Pump(s)
Fireplaces Number 2
Heat Source Electric
Exterior
Exterior Feature Deck(s)
Garage Garage Door Opener, Garage - Front Entry
Garage Spaces 6.0
Waterfront Y
Waterfront Description Private Dock Site
Water Access Y
Accessibility Chairlift, Doors - Lever Handle(s)
Porch Deck(s)
Attached Garage 2
Total Parking Spaces 6
Garage Y
Building
Lot Description Level, Landscaping, Bulkheaded
Story 3
Sewer Public Sewer
Water Public
Architectural Style Bi-level
Level or Stories 3
Additional Building Above Grade, Below Grade
New Construction N
Schools
School District Worcester County Public Schools
Others
Pets Allowed Y
Senior Community No
Tax ID 2403087557
Ownership Fee Simple
SqFt Source Assessor
Special Listing Condition Standard
Pets Description Cats OK, Dogs OK
Read Less Info
Want to know what your home might be worth? Contact us for a FREE valuation!

Our team is ready to help you sell your home for the highest possible price ASAP

Bought with Gussie Sholtis • Sheppard Realty Inc

GET MORE INFORMATION
- Alexandria, VA Homes For Sale
- Springfield, VA Homes For Sale
- Manassas, VA Homes For Sale
- Waldorf, MD Homes For Sale
- Washington, DC Homes For Sale
- Fort Washington, MD Homes For Sale
- Fauquier, VA Homes For Sale
- Kingstowne, VA Homes For Sale
- Annandale, VA Homes For Sale
- Bryans Road ,VA Homes For Sale
- Burke ,VA Homes For Sale
- Fort Valley, VA Homes For Sale
- Fort Belvoir, VA Homes For Sale
- Clifton, VA Homes For Sale
- Hybla Valley, VA Homes For Sale
- Lincolnia, VA Homes For Sale
- Indian Head, MD Homes For Sale
- Lorton, VA Homes For Sale
- Marbury, MD Homes For Sale
- Mount Vernon, VA Homes For Sale
- Occoquan, VA Homes For Sale
- Quantico, VA Homes For Sale
- Woodbridge, VA Homes For Sale
- Rosehill, MD Homes For Sale




