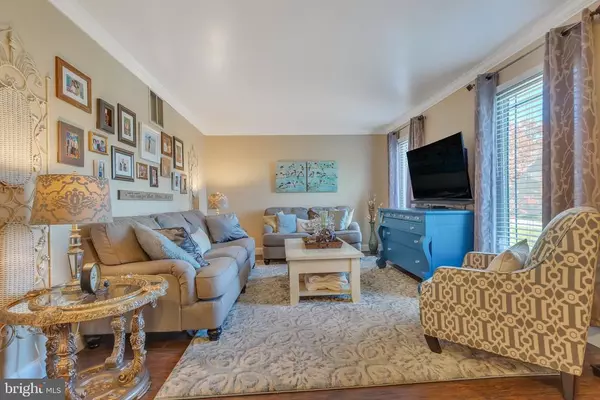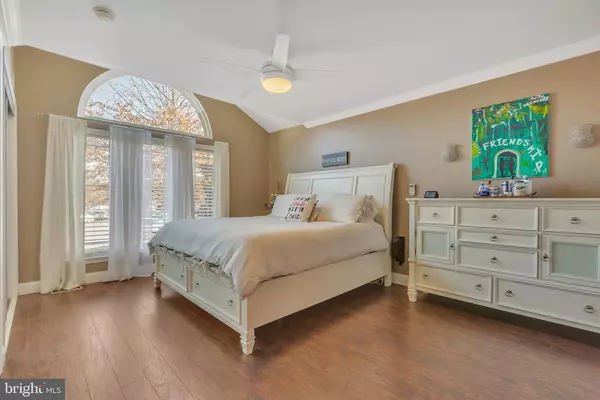For more information regarding the value of a property, please contact us for a free consultation.
Key Details
Sold Price $270,000
Property Type Single Family Home
Sub Type Detached
Listing Status Sold
Purchase Type For Sale
Square Footage 1,899 sqft
Price per Sqft $142
Subdivision Neigh @ Fries Mill
MLS Listing ID NJGL267374
Sold Date 12/15/20
Style Cape Cod
Bedrooms 4
Full Baths 2
HOA Y/N N
Abv Grd Liv Area 1,899
Originating Board BRIGHT
Year Built 1996
Annual Tax Amount $8,084
Tax Year 2020
Lot Size 0.461 Acres
Acres 0.46
Lot Dimensions 128.00 x 157.00
Property Description
Looking for a home with location, location, location you will find it at 14 Stanger Ct... Just pulling up to this home the curb appeal will take your breath away with the beautiful gardens & walkways to the front door and tranquil backyard. Open the front door into a spectacular family room with gorgeous laminate flooring that flows throughout the main floor. The center hall allows you to enter the fabulous eat in kitchen, offering a multitude of cabinetry for storage, spacious counter tops for baking and prep work, desk area with additional cabinetry for more storage. The master bedroom is also on this main floor with cathedral ceiling and oversized large windows. The second bedroom on the main floor offers a large walk-in closet. This floor is completed by an updated full bathroom with tile surround and flooring. The upstairs allows you two additional bedrooms each with large closets and dormers to add to the character each individually offer. The full bathroom on this floor is shared between the two rooms. Head down to the basement to be surprised by the great room featuring egress windows making you feel like you're on the main floor this area is currently divided into a cozy tv area and a sitting area complete with gas fireplace with built in bookshelves. The storage in this home is just on the opposite side complete with laundry room area and space currently being used as a home gym. Your love of this home will not stop here, open the back door to find a fabulous deck the full length of the house with ample room for multiple tables for entertaining, gazebo for relaxing shade and an amazing view of the tranquil back yard complete with a firepit and hot tub to enjoy the serenity of the wooded lot. This view will not disappoint! Well maintained with roof completed August 2020, HVAC less than 5 years old and updates throughout! Call today for your tour of this amazing property!
Location
State NJ
County Gloucester
Area Clayton Boro (20801)
Zoning R-B
Rooms
Other Rooms Living Room, Bedroom 2, Bedroom 3, Bedroom 4, Kitchen, Family Room, Foyer, Bedroom 1, Exercise Room, Laundry, Media Room, Bathroom 1, Bathroom 2
Basement Daylight, Partial, Full, Heated, Partially Finished, Space For Rooms, Windows
Main Level Bedrooms 2
Interior
Interior Features Ceiling Fan(s), Entry Level Bedroom, Family Room Off Kitchen, Kitchen - Eat-In, Tub Shower, Walk-in Closet(s), Wood Floors
Hot Water Natural Gas
Heating Forced Air
Cooling Central A/C
Heat Source Natural Gas
Exterior
Garage Garage - Front Entry, Garage Door Opener, Inside Access
Garage Spaces 6.0
Waterfront N
Water Access N
Accessibility None
Attached Garage 2
Total Parking Spaces 6
Garage Y
Building
Story 2
Sewer Public Sewer
Water Public
Architectural Style Cape Cod
Level or Stories 2
Additional Building Above Grade, Below Grade
New Construction N
Schools
School District Clayton Public Schools
Others
Senior Community No
Tax ID 01-02105 03-00034
Ownership Fee Simple
SqFt Source Assessor
Special Listing Condition Standard
Read Less Info
Want to know what your home might be worth? Contact us for a FREE valuation!

Our team is ready to help you sell your home for the highest possible price ASAP

Bought with Ryan Edward Deasy • Keller Williams Realty - Cherry Hill

GET MORE INFORMATION
- Alexandria, VA Homes For Sale
- Springfield, VA Homes For Sale
- Manassas, VA Homes For Sale
- Waldorf, MD Homes For Sale
- Washington, DC Homes For Sale
- Fort Washington, MD Homes For Sale
- Fauquier, VA Homes For Sale
- Kingstowne, VA Homes For Sale
- Annandale, VA Homes For Sale
- Bryans Road ,VA Homes For Sale
- Burke ,VA Homes For Sale
- Fort Valley, VA Homes For Sale
- Fort Belvoir, VA Homes For Sale
- Clifton, VA Homes For Sale
- Hybla Valley, VA Homes For Sale
- Lincolnia, VA Homes For Sale
- Indian Head, MD Homes For Sale
- Lorton, VA Homes For Sale
- Marbury, MD Homes For Sale
- Mount Vernon, VA Homes For Sale
- Occoquan, VA Homes For Sale
- Quantico, VA Homes For Sale
- Woodbridge, VA Homes For Sale
- Rosehill, MD Homes For Sale




