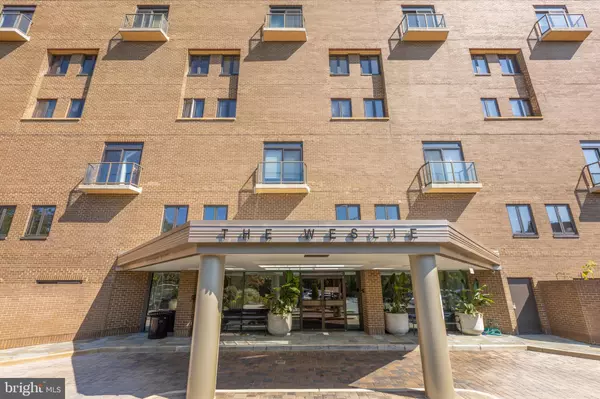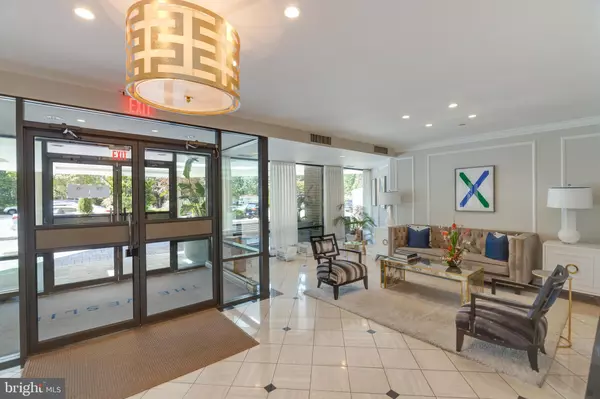For more information regarding the value of a property, please contact us for a free consultation.
Key Details
Sold Price $825,000
Property Type Condo
Sub Type Condo/Co-op
Listing Status Sold
Purchase Type For Sale
Square Footage 1,734 sqft
Price per Sqft $475
Subdivision The Weslie
MLS Listing ID VAAR169960
Sold Date 03/01/21
Style Contemporary
Bedrooms 2
Full Baths 2
Half Baths 1
Condo Fees $1,059/mo
HOA Y/N N
Abv Grd Liv Area 1,734
Originating Board BRIGHT
Year Built 1981
Annual Tax Amount $7,728
Tax Year 2020
Property Description
Lovely two bedroom, two and a half bath condo in The Weslie, a luxury condo, situated on a hill overlooking the D.C. skyline. This split level model has 1,734 sq. ft. The entry foyer has an extra large walk-in closet and also a half bath. There is a curved staircase leading from the foyer up to the main level living room with a 12 ft. ceiling. The spacious living room has a wall of glass from floor to ceiling that opens to the private and professionally landscaped 20 ft. terrace - a perfect space for nice weather entertaining. The dining room is on the upper level and overlooks the living room and serene terrace. The kitchen is updated and even has space for working. The two bedrooms and two baths are on this upper level. The washer and dryer are located in a closet on the hallway leading to the bedrooms. There is additional storage in the garage area. One garage space conveys with ample parking for guests at the front entrance. There is a rooftop area for residents with fabulous city views. The condo is conveniently located 4 blocks from the Rosslyn Metro, one block to Iwo Jima park, and close proximity to Georgetown, downtown DC and Reagan National Airport.
Location
State VA
County Arlington
Zoning RA6-15
Rooms
Main Level Bedrooms 2
Interior
Interior Features Built-Ins, Curved Staircase, Dining Area, Floor Plan - Open, Kitchen - Gourmet, Window Treatments, Wood Floors
Hot Water Electric
Heating Heat Pump(s)
Cooling Central A/C
Equipment Dishwasher, Disposal, Cooktop, Dryer, Icemaker, Oven - Double, Oven - Wall, Oven/Range - Electric, Refrigerator, Washer
Appliance Dishwasher, Disposal, Cooktop, Dryer, Icemaker, Oven - Double, Oven - Wall, Oven/Range - Electric, Refrigerator, Washer
Heat Source Electric
Exterior
Garage Additional Storage Area, Underground, Garage Door Opener
Garage Spaces 1.0
Amenities Available Concierge, Extra Storage, Elevator
Water Access N
Accessibility None
Total Parking Spaces 1
Garage N
Building
Story 3
Unit Features Hi-Rise 9+ Floors
Sewer Public Sewer
Water Public
Architectural Style Contemporary
Level or Stories 3
Additional Building Above Grade, Below Grade
New Construction N
Schools
Elementary Schools Francis Scott Key
Middle Schools Williamsburg
High Schools Yorktown
School District Arlington County Public Schools
Others
HOA Fee Include Common Area Maintenance,Ext Bldg Maint,Insurance,Management,Reserve Funds,Sewer,Snow Removal,Trash,Water
Senior Community No
Tax ID 17-032-095
Ownership Condominium
Security Features Desk in Lobby,Intercom,Main Entrance Lock,Exterior Cameras,Smoke Detector,Sprinkler System - Indoor
Special Listing Condition Standard
Read Less Info
Want to know what your home might be worth? Contact us for a FREE valuation!

Our team is ready to help you sell your home for the highest possible price ASAP

Bought with Patricia T Darneille • CENTURY 21 New Millennium

GET MORE INFORMATION
- Alexandria, VA Homes For Sale
- Springfield, VA Homes For Sale
- Manassas, VA Homes For Sale
- Waldorf, MD Homes For Sale
- Washington, DC Homes For Sale
- Fort Washington, MD Homes For Sale
- Fauquier, VA Homes For Sale
- Kingstowne, VA Homes For Sale
- Annandale, VA Homes For Sale
- Bryans Road ,VA Homes For Sale
- Burke ,VA Homes For Sale
- Fort Valley, VA Homes For Sale
- Fort Belvoir, VA Homes For Sale
- Clifton, VA Homes For Sale
- Hybla Valley, VA Homes For Sale
- Lincolnia, VA Homes For Sale
- Indian Head, MD Homes For Sale
- Lorton, VA Homes For Sale
- Marbury, MD Homes For Sale
- Mount Vernon, VA Homes For Sale
- Occoquan, VA Homes For Sale
- Quantico, VA Homes For Sale
- Woodbridge, VA Homes For Sale
- Rosehill, MD Homes For Sale




