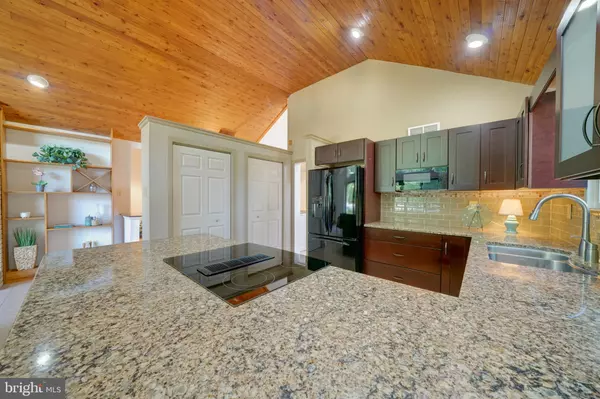For more information regarding the value of a property, please contact us for a free consultation.
Key Details
Sold Price $530,000
Property Type Single Family Home
Sub Type Detached
Listing Status Sold
Purchase Type For Sale
Square Footage 2,633 sqft
Price per Sqft $201
Subdivision None Available
MLS Listing ID MDHW285840
Sold Date 11/10/20
Style Contemporary
Bedrooms 3
Full Baths 2
Half Baths 1
HOA Y/N N
Abv Grd Liv Area 2,133
Originating Board BRIGHT
Year Built 1982
Annual Tax Amount $6,213
Tax Year 2019
Lot Size 0.794 Acres
Acres 0.79
Property Description
Your search ends here. This is your next home-- with space to be at home, space to work from home, space to ENJOY HOME in every aspect. Welcome to green views and gentle breezes. Enjoy calming space and more, with NO HOA whatsoever, yet all the local conveniences. The approach is welcoming with mature trees, curved drive and contemporary appeal. Enter through the front door to a foyer drenched in light, with a large coat closet and room to receive guests. Notice the vaulted ceilings and contemporary architecture. Appreciate the wood floors and circular, flowing floorplan. Step into the open living room with custom lighting. Plenty of space to use this as a large living room, or to create a formal adjoined dining area. This space flows easily into the family room and gourmet kitchen. The living room and the foyer both allow for flow into the kitchen and the kitchen-adjacent family room. The ceramic tile and wood lapped ceiling create a warm coziness that entices you to settle in and enjoy! The fireplace and built-ins add unique style. The kitchen boasts all the upgrades. The quartz counter tops provide endless workspace with an updated appeal. Plenty of solid wood cabinets to store all the culinary gadgets needed by the chef of the house. Upgraded appliances, elegant back splash and double sinks offer beautiful functionality. The window above the sink captures the green views. A large pantry unit offers more than enough storage. Plenty of room here for multiple cooks and helpers! The breakfast nook off the peninsula is the perfect space for coffee, games or other. Check out the planter box window! Main level laundry and a half bath here complete this area. From the family room, breeze on out to the composite deck and enjoy the grounds. Back in the living room, take a moment to step into the screened porch and appreciate the multi season functionality of this space--it's the perfect indoor/outdoor spot! Everything you need is on the main floor, including the primary bedroom and en-suite, as well as bedrooms 2, 3 and the hall bath. The primary bedroom is true retreat, providing all you need and more, the dual walk in closets, and open bath create a spa-like feel. The private deck creates a personalized retreat to enjoy. The other bedrooms are spacious and located to afford privacy. Each room features a large closet, cork floors, recessed lighting and ceiling fans. On the lower level, you will find a finished room to enjoy as you like: office, movies, yoga, games--so many uses! Also on the lower level you'll find plenty of space to use as storage, or finish to your taste. There is a walk-up here, providing easy access to the back yard. There's plenty of room to romp, play, garden, etc. You'll appreciate the opportunity to "distance" without disconnecting. And don't forget the location is close to Centennial Park, Clark's Elioak Farm, shopping, amenities, commuter routes, parks and more. Minutes to Rt 29, 32, 95, 100 and so much more. See it today!
Location
State MD
County Howard
Zoning R20
Rooms
Other Rooms Living Room, Dining Room, Primary Bedroom, Bedroom 2, Bedroom 3, Kitchen, Family Room, Foyer, Laundry, Storage Room, Bathroom 2, Bonus Room, Primary Bathroom, Half Bath, Screened Porch
Basement Interior Access, Outside Entrance, Partially Finished, Poured Concrete, Space For Rooms
Main Level Bedrooms 3
Interior
Hot Water Electric
Heating Heat Pump(s)
Cooling Central A/C
Fireplaces Number 1
Furnishings No
Fireplace Y
Heat Source Electric
Exterior
Garage Garage Door Opener, Garage - Side Entry, Inside Access, Additional Storage Area
Garage Spaces 7.0
Waterfront N
Water Access N
Accessibility Mobility Improvements
Attached Garage 2
Total Parking Spaces 7
Garage Y
Building
Story 2
Sewer Community Septic Tank, Private Septic Tank
Water Well
Architectural Style Contemporary
Level or Stories 2
Additional Building Above Grade, Below Grade
New Construction N
Schools
School District Howard County Public School System
Others
Pets Allowed Y
Senior Community No
Tax ID 1405391725
Ownership Fee Simple
SqFt Source Assessor
Acceptable Financing Conventional, Cash
Listing Terms Conventional, Cash
Financing Conventional,Cash
Special Listing Condition Standard
Pets Description No Pet Restrictions
Read Less Info
Want to know what your home might be worth? Contact us for a FREE valuation!

Our team is ready to help you sell your home for the highest possible price ASAP

Bought with Stephanie N Ridgely • RE/MAX Advantage Realty

GET MORE INFORMATION
- Alexandria, VA Homes For Sale
- Springfield, VA Homes For Sale
- Manassas, VA Homes For Sale
- Waldorf, MD Homes For Sale
- Washington, DC Homes For Sale
- Fort Washington, MD Homes For Sale
- Fauquier, VA Homes For Sale
- Kingstowne, VA Homes For Sale
- Annandale, VA Homes For Sale
- Bryans Road ,VA Homes For Sale
- Burke ,VA Homes For Sale
- Fort Valley, VA Homes For Sale
- Fort Belvoir, VA Homes For Sale
- Clifton, VA Homes For Sale
- Hybla Valley, VA Homes For Sale
- Lincolnia, VA Homes For Sale
- Indian Head, MD Homes For Sale
- Lorton, VA Homes For Sale
- Marbury, MD Homes For Sale
- Mount Vernon, VA Homes For Sale
- Occoquan, VA Homes For Sale
- Quantico, VA Homes For Sale
- Woodbridge, VA Homes For Sale
- Rosehill, MD Homes For Sale




