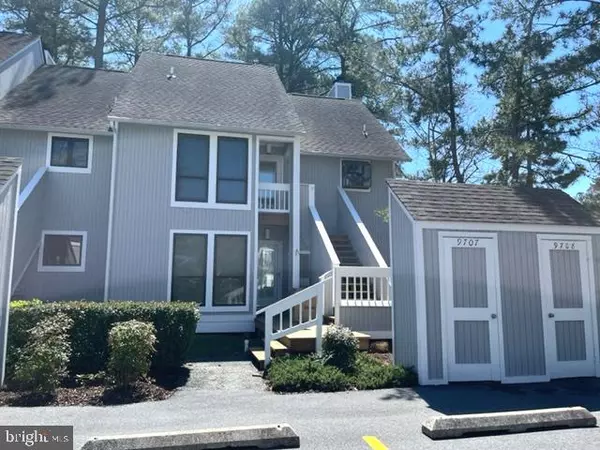For more information regarding the value of a property, please contact us for a free consultation.
Key Details
Sold Price $459,000
Property Type Condo
Sub Type Condo/Co-op
Listing Status Sold
Purchase Type For Sale
Square Footage 1,100 sqft
Price per Sqft $417
Subdivision Sea Colony West
MLS Listing ID DESU2019062
Sold Date 06/03/22
Style Contemporary
Bedrooms 3
Full Baths 2
Condo Fees $1,345/qua
HOA Y/N N
Abv Grd Liv Area 1,100
Originating Board BRIGHT
Land Lease Amount 2000.0
Land Lease Frequency Annually
Year Built 1988
Property Description
Kick back and enjoy the Sea Colony Life in this two bedroom and loft villa thats been enjoyed and loved by one family since its construction. This home is Perfectly situated within the community within steps to two outdoor pools and indoor and outdoor tennis as well as a short stroll to the community private beach. This End second floor home offers an open floor plan with extra lighting due to the bump out windows in the dining area and soaring ceilings. The first floor consists of the primary bedroom with a full bath, a guest bedroom and guest bath and a living and dining area that leads out to an oversized personal deck. The loft area which overlooks the living area is a space that allows for an additional sleeping or a sitting area. This home has been meticulously cared for and well maintained throughout their ownership. Property highlights include A new HVAC system installed in 2021, some newer appliances, a wood-burning fireplace, ceiling fans and laminate wood look flooring. Buy now and enjoy this summer at the Beach!!
Location
State DE
County Sussex
Area Baltimore Hundred (31001)
Zoning RPC
Rooms
Main Level Bedrooms 3
Interior
Interior Features Breakfast Area, Carpet, Ceiling Fan(s), Combination Dining/Living, Combination Kitchen/Dining, Entry Level Bedroom, Floor Plan - Open, Primary Bath(s), Spiral Staircase, Stall Shower, Tub Shower, Window Treatments
Hot Water Electric
Heating Forced Air
Cooling Central A/C
Flooring Carpet, Laminated
Fireplaces Type Wood
Equipment Built-In Range, Dryer - Electric, Dishwasher, Disposal, Exhaust Fan, Microwave, Oven/Range - Electric, Refrigerator, Washer, Washer/Dryer Stacked, Water Heater
Furnishings Yes
Fireplace Y
Window Features Screens
Appliance Built-In Range, Dryer - Electric, Dishwasher, Disposal, Exhaust Fan, Microwave, Oven/Range - Electric, Refrigerator, Washer, Washer/Dryer Stacked, Water Heater
Heat Source Electric
Laundry Dryer In Unit, Washer In Unit
Exterior
Exterior Feature Deck(s)
Garage Spaces 1.0
Amenities Available Basketball Courts, Beach, Exercise Room, Fitness Center, Hot tub, Jog/Walk Path, Lake, Pool - Indoor, Pool - Outdoor, Security, Tennis - Indoor, Tennis Courts, Tot Lots/Playground
Waterfront N
Water Access N
Roof Type Architectural Shingle
Accessibility Doors - Swing In, Level Entry - Main
Porch Deck(s)
Total Parking Spaces 1
Garage N
Building
Lot Description Backs to Trees, Landscaping
Story 2
Unit Features Garden 1 - 4 Floors
Sewer Public Sewer
Water Public
Architectural Style Contemporary
Level or Stories 2
Additional Building Above Grade
New Construction N
Schools
School District Indian River
Others
Pets Allowed Y
HOA Fee Include Cable TV,Common Area Maintenance,Ext Bldg Maint,Insurance,High Speed Internet,Lawn Maintenance,Management,Reserve Funds,Snow Removal,Trash,Water
Senior Community No
Tax ID 134-17.00-48.00-9707
Ownership Land Lease
Special Listing Condition Standard
Pets Description Cats OK, Dogs OK
Read Less Info
Want to know what your home might be worth? Contact us for a FREE valuation!

Our team is ready to help you sell your home for the highest possible price ASAP

Bought with William Bjorkland • Coldwell Banker Realty

GET MORE INFORMATION
- Alexandria, VA Homes For Sale
- Springfield, VA Homes For Sale
- Manassas, VA Homes For Sale
- Waldorf, MD Homes For Sale
- Washington, DC Homes For Sale
- Fort Washington, MD Homes For Sale
- Fauquier, VA Homes For Sale
- Kingstowne, VA Homes For Sale
- Annandale, VA Homes For Sale
- Bryans Road ,VA Homes For Sale
- Burke ,VA Homes For Sale
- Fort Valley, VA Homes For Sale
- Fort Belvoir, VA Homes For Sale
- Clifton, VA Homes For Sale
- Hybla Valley, VA Homes For Sale
- Lincolnia, VA Homes For Sale
- Indian Head, MD Homes For Sale
- Lorton, VA Homes For Sale
- Marbury, MD Homes For Sale
- Mount Vernon, VA Homes For Sale
- Occoquan, VA Homes For Sale
- Quantico, VA Homes For Sale
- Woodbridge, VA Homes For Sale
- Rosehill, MD Homes For Sale




