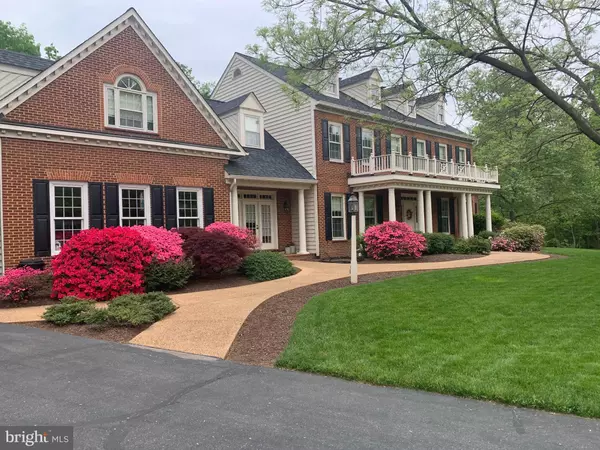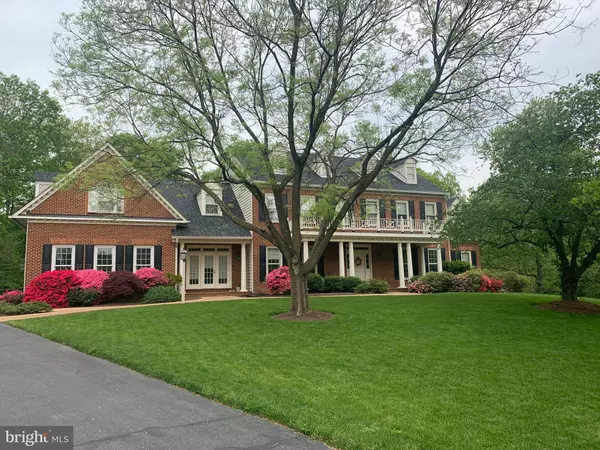For more information regarding the value of a property, please contact us for a free consultation.
Key Details
Sold Price $1,195,000
Property Type Single Family Home
Sub Type Detached
Listing Status Sold
Purchase Type For Sale
Square Footage 5,018 sqft
Price per Sqft $238
Subdivision Weltman Estates
MLS Listing ID VAFX2098542
Sold Date 11/30/22
Style Colonial
Bedrooms 5
Full Baths 3
Half Baths 2
HOA Fees $80/mo
HOA Y/N Y
Abv Grd Liv Area 4,136
Originating Board BRIGHT
Year Built 1989
Annual Tax Amount $11,655
Tax Year 2022
Lot Size 0.921 Acres
Acres 0.92
Property Description
LOOK AT THIS! Hard to find and a rare combination! Spectacular lot and a majestic & stately home! Located in one of the best lots in Virginia Run that backs to parkland! Situated on a cul-de-sac, this home has a deep setback from the street, and has a long driveway that can accommodate multiple vehicle parking. Several significant updated in the last 6-7years- Roof, Water Heater and 2 zone HVAC. This center hall colonial home has 9+ ft ceilings on the main level and 9ft ceilings on the bedroom level. Loaded with crown moldings and wainscoting! Updated kitchen with quartz countertops and Kitchen Aid stainless steel appliances, side conservatory with lots of windows, library with built-in book shelves, 3 fireplaces, an expansive deck the length of the width of the home (that can be accessed from the kitchen and side conservatory). Wood floors throughout the main level of the home (recently re-stained) and new carpeting in bedroom level and basement. Front and back staircases. The master bedroom has a large sitting room with gas fireplace and a small wet bar! A wonderful space for your morning coffee/tea and more. The 5th bedroom w/ its own private bathroom can be used as an in-law suite or 2nd family room. Oversized garage space. Fenced yard that goes into the trees.
Location
State VA
County Fairfax
Zoning 030
Rooms
Other Rooms Living Room, Dining Room, Primary Bedroom, Bedroom 2, Bedroom 3, Bedroom 4, Bedroom 5, Kitchen, Game Room, Family Room, Library, Foyer, Exercise Room, Laundry, Recreation Room, Bathroom 2, Bathroom 3, Conservatory Room, Primary Bathroom, Half Bath
Basement Outside Entrance, Connecting Stairway, Partially Finished, Rear Entrance, Walkout Level
Interior
Interior Features Breakfast Area, Built-Ins, Bar, Butlers Pantry, Ceiling Fan(s), Chair Railings, Double/Dual Staircase, Family Room Off Kitchen, Formal/Separate Dining Room, Kitchen - Eat-In, Kitchen - Island, Kitchen - Table Space, Pantry, Recessed Lighting, Soaking Tub, Walk-in Closet(s), Wood Floors
Hot Water Natural Gas
Heating Forced Air, Heat Pump(s)
Cooling Central A/C, Ceiling Fan(s)
Flooring Hardwood, Carpet, Ceramic Tile
Equipment Built-In Microwave, Dishwasher, Disposal, Dryer - Front Loading, Dryer, Exhaust Fan, Humidifier, Icemaker, Oven - Wall, Range Hood, Refrigerator, Stainless Steel Appliances, Washer, Water Heater
Appliance Built-In Microwave, Dishwasher, Disposal, Dryer - Front Loading, Dryer, Exhaust Fan, Humidifier, Icemaker, Oven - Wall, Range Hood, Refrigerator, Stainless Steel Appliances, Washer, Water Heater
Heat Source Natural Gas, Electric
Exterior
Exterior Feature Deck(s), Screened
Garage Garage - Side Entry, Garage Door Opener, Oversized
Garage Spaces 8.0
Fence Fully
Waterfront N
Water Access N
View Trees/Woods
Accessibility None
Porch Deck(s), Screened
Attached Garage 2
Total Parking Spaces 8
Garage Y
Building
Story 3
Foundation Concrete Perimeter
Sewer Public Sewer
Water Public
Architectural Style Colonial
Level or Stories 3
Additional Building Above Grade, Below Grade
Structure Type 9'+ Ceilings
New Construction N
Schools
School District Fairfax County Public Schools
Others
Senior Community No
Tax ID 0533 04040016
Ownership Fee Simple
SqFt Source Assessor
Special Listing Condition Standard
Read Less Info
Want to know what your home might be worth? Contact us for a FREE valuation!

Our team is ready to help you sell your home for the highest possible price ASAP

Bought with John Kirby • Keller Williams Realty

GET MORE INFORMATION
- Alexandria, VA Homes For Sale
- Springfield, VA Homes For Sale
- Manassas, VA Homes For Sale
- Waldorf, MD Homes For Sale
- Washington, DC Homes For Sale
- Fort Washington, MD Homes For Sale
- Fauquier, VA Homes For Sale
- Kingstowne, VA Homes For Sale
- Annandale, VA Homes For Sale
- Bryans Road ,VA Homes For Sale
- Burke ,VA Homes For Sale
- Fort Valley, VA Homes For Sale
- Fort Belvoir, VA Homes For Sale
- Clifton, VA Homes For Sale
- Hybla Valley, VA Homes For Sale
- Lincolnia, VA Homes For Sale
- Indian Head, MD Homes For Sale
- Lorton, VA Homes For Sale
- Marbury, MD Homes For Sale
- Mount Vernon, VA Homes For Sale
- Occoquan, VA Homes For Sale
- Quantico, VA Homes For Sale
- Woodbridge, VA Homes For Sale
- Rosehill, MD Homes For Sale




