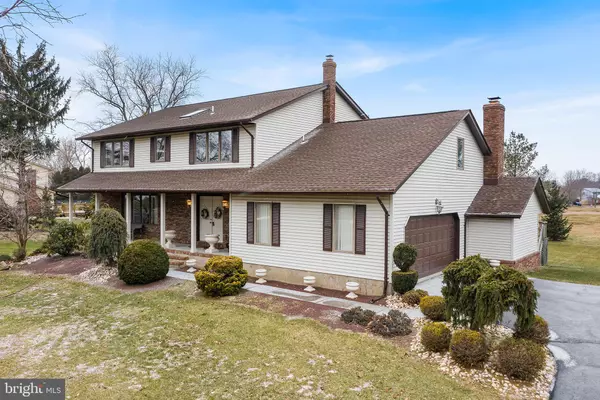For more information regarding the value of a property, please contact us for a free consultation.
Key Details
Sold Price $525,000
Property Type Single Family Home
Sub Type Detached
Listing Status Sold
Purchase Type For Sale
Square Footage 2,819 sqft
Price per Sqft $186
Subdivision Mercerville
MLS Listing ID NJME307382
Sold Date 04/21/21
Style Colonial
Bedrooms 4
Full Baths 2
Half Baths 1
HOA Y/N N
Abv Grd Liv Area 2,819
Originating Board BRIGHT
Year Built 1989
Annual Tax Amount $12,899
Tax Year 2019
Lot Size 0.327 Acres
Acres 0.33
Lot Dimensions 95.00 x 150.00
Property Description
Traditional charm meets modern elegance in this gorgeous family home. Nestled on a quiet, treelined street, this stately home sits on a sprawling lot with no rear neighbors for plenty of extra privacy. A landscaped entry and quaint front porch greet you as you arrive and welcome you to the home. As you step inside, the love and care the current owners have put into the space is immediately apparent, beginning in the spacious foyer with travertine tile, a grand staircase and intricate trim. Warm natural light fills the space, pouring in through the new Anderson windows throughout. The effortless floorplan of this spacious home guides you first into the formal living and dining spaces, perfect for hosting friends and family alike. Next you will find yourself in the sparkling chefs kitchen. Having recently undergone a renovation of more than $60,000, the cook of the family will adore the custom cabinetry, luxe countertops and top-of-the-line stainless-steel appliances. Expertly finished with high-end touches, this space is as practical as it is beautiful and boasts an eat-in dining area that looks over the cozy family room. Just off the family room, the entertainment space continues outside where an oversized deck is perfect for dining and lounging outside while soaking in the beautiful views of mature trees. Upstairs in the private family quarters, the bedrooms are bright and spacious, particularly the oversized master suite. Originally built as a 4-bedroom home, professional renovations were done to combine the fourth bedroom with the master to make a true retreat, however, it could easily be converted back for larger families that need a bit more space. As it sits currently, it truly is a suite with a spacious bedroom and a large sitting area that would make a great private home office, as well as a walk-in closet and large ensuite with a walk-in shower and separate soaker tub. The current owners have meticulously maintained and updated this home, but there are still plenty of opportunities to make space your own, including a walk-out basement and a finished bonus room above the two-car garage. Tons of value has been brought into the space that makes this a must-see home you dont want to miss! Call today to schedule your private showing!
Location
State NJ
County Mercer
Area Hamilton Twp (21103)
Rooms
Other Rooms Living Room, Dining Room, Primary Bedroom, Bedroom 2, Kitchen, Den, Basement, Bedroom 1, Laundry, Attic, Primary Bathroom, Full Bath, Half Bath, Additional Bedroom
Basement Sump Pump, Walkout Stairs
Interior
Interior Features Cedar Closet(s), Carpet, Ceiling Fan(s), Combination Kitchen/Dining, Combination Kitchen/Living, Crown Moldings, Family Room Off Kitchen, Floor Plan - Traditional, Formal/Separate Dining Room, Kitchen - Eat-In, Kitchen - Gourmet, Kitchen - Island, Pantry, Primary Bath(s), Recessed Lighting, Stall Shower, Tub Shower, Upgraded Countertops, Walk-in Closet(s), Other
Hot Water Natural Gas
Heating Forced Air
Cooling Central A/C
Flooring Carpet, Ceramic Tile
Fireplaces Number 1
Equipment Stainless Steel Appliances
Fireplace Y
Window Features Energy Efficient,Triple Pane
Appliance Stainless Steel Appliances
Heat Source Natural Gas
Laundry Main Floor
Exterior
Exterior Feature Deck(s), Porch(es)
Garage Garage - Side Entry, Garage Door Opener, Inside Access, Oversized
Garage Spaces 2.0
Water Access N
Roof Type Asphalt
Accessibility None
Porch Deck(s), Porch(es)
Attached Garage 2
Total Parking Spaces 2
Garage Y
Building
Story 2
Sewer Public Sewer
Water Public
Architectural Style Colonial
Level or Stories 2
Additional Building Above Grade, Below Grade
Structure Type Dry Wall
New Construction N
Schools
Middle Schools Reynolds
High Schools Steinert
School District Hamilton Township
Others
Senior Community No
Tax ID 03-01992-00016
Ownership Fee Simple
SqFt Source Assessor
Acceptable Financing Conventional, Cash
Listing Terms Conventional, Cash
Financing Conventional,Cash
Special Listing Condition Standard
Read Less Info
Want to know what your home might be worth? Contact us for a FREE valuation!

Our team is ready to help you sell your home for the highest possible price ASAP

Bought with Joseph M Bongiorno • Better Homes and Gardens Real Estate Maturo

GET MORE INFORMATION
- Alexandria, VA Homes For Sale
- Springfield, VA Homes For Sale
- Manassas, VA Homes For Sale
- Waldorf, MD Homes For Sale
- Washington, DC Homes For Sale
- Fort Washington, MD Homes For Sale
- Fauquier, VA Homes For Sale
- Kingstowne, VA Homes For Sale
- Annandale, VA Homes For Sale
- Bryans Road ,VA Homes For Sale
- Burke ,VA Homes For Sale
- Fort Valley, VA Homes For Sale
- Fort Belvoir, VA Homes For Sale
- Clifton, VA Homes For Sale
- Hybla Valley, VA Homes For Sale
- Lincolnia, VA Homes For Sale
- Indian Head, MD Homes For Sale
- Lorton, VA Homes For Sale
- Marbury, MD Homes For Sale
- Mount Vernon, VA Homes For Sale
- Occoquan, VA Homes For Sale
- Quantico, VA Homes For Sale
- Woodbridge, VA Homes For Sale
- Rosehill, MD Homes For Sale




