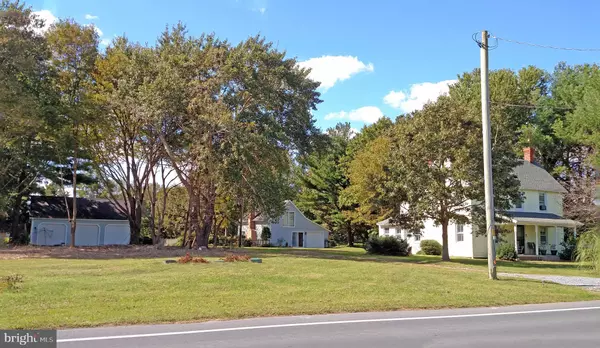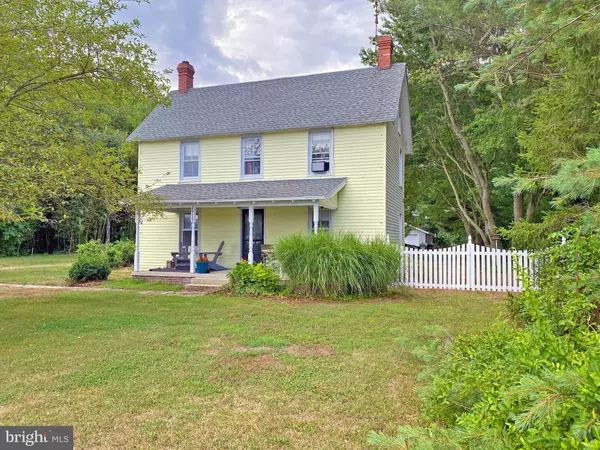For more information regarding the value of a property, please contact us for a free consultation.
Key Details
Sold Price $318,000
Property Type Single Family Home
Sub Type Detached
Listing Status Sold
Purchase Type For Sale
Subdivision None Available
MLS Listing ID DESU163948
Sold Date 02/01/21
Style Other
Bedrooms 3
Full Baths 3
Half Baths 1
HOA Y/N N
Originating Board BRIGHT
Annual Tax Amount $817
Tax Year 2020
Lot Size 1.260 Acres
Acres 1.26
Lot Dimensions 264.75x207.30
Property Sub-Type Detached
Property Description
Unique opportunity for an Investor - 2 residential rental dwelling (one with a 1-car garage), plus a detached 3-bay garage/pole building. The main house is a 2-story farmhouse with an address of 20682 Beaver Dam Rd. It has 2 upstairs bedrooms, both with their own private, full bath. There's also a half bath on the 1st floor in the mud room & near the laundry room. The attic space might be acceptable as a third bedroom. The farmhouse has baseboard heat (window AC units needed for cooling). Currently, the farmhouse Tenant's lease includes the use of the 3-bay garage/pole barn. The 2-story studio apartment is to the rear of the property with an address of 20690 Beaver Dam Rd. It has an attached 1-car garage and a side yard. The studio has tile floors, a wood-burning fireplace, kitchenette, full bath & a laundry room. The upstairs loft has two separate areas - 1 for sleep, the other for a home office. This large 1.26-acre parcel could also be an ideal site for the future construction of your new home, too. Septic Inspected & DNREC approved. Being offered "AS IS" with up to a *$5,000 Seller Assist Credit.
Location
State DE
County Sussex
Area Indian River Hundred (31008)
Zoning AR-1
Interior
Hot Water Other
Heating Heat Pump(s), Baseboard - Electric
Cooling Central A/C, Window Unit(s)
Fireplaces Number 1
Fireplaces Type Wood
Equipment Built-In Range, Dryer - Electric, Range Hood, Refrigerator, Washer, Water Heater
Furnishings No
Fireplace Y
Appliance Built-In Range, Dryer - Electric, Range Hood, Refrigerator, Washer, Water Heater
Heat Source Electric
Laundry Dryer In Unit, Has Laundry, Main Floor, Washer In Unit
Exterior
Parking Features Other
Garage Spaces 14.0
Water Access N
Roof Type Shingle
Street Surface Black Top
Accessibility 2+ Access Exits
Road Frontage City/County, State
Attached Garage 1
Total Parking Spaces 14
Garage Y
Building
Lot Description Partly Wooded
Story 2
Sewer Gravity Sept Fld
Water Well
Architectural Style Other
Level or Stories 2
Additional Building Above Grade, Below Grade
New Construction N
Schools
School District Cape Henlopen
Others
Senior Community No
Tax ID 234-10.00-130.12
Ownership Fee Simple
SqFt Source Assessor
Acceptable Financing Conventional, Cash
Horse Property N
Listing Terms Conventional, Cash
Financing Conventional,Cash
Special Listing Condition Standard
Read Less Info
Want to know what your home might be worth? Contact us for a FREE valuation!

Our team is ready to help you sell your home for the highest possible price ASAP

Bought with LETTIE PERRY • Keller Williams Realty
GET MORE INFORMATION
- Alexandria, VA Homes For Sale
- Springfield, VA Homes For Sale
- Manassas, VA Homes For Sale
- Waldorf, MD Homes For Sale
- Washington, DC Homes For Sale
- Fort Washington, MD Homes For Sale
- Fauquier, VA Homes For Sale
- Kingstowne, VA Homes For Sale
- Annandale, VA Homes For Sale
- Bryans Road ,VA Homes For Sale
- Burke ,VA Homes For Sale
- Fort Valley, VA Homes For Sale
- Fort Belvoir, VA Homes For Sale
- Clifton, VA Homes For Sale
- Hybla Valley, VA Homes For Sale
- Lincolnia, VA Homes For Sale
- Indian Head, MD Homes For Sale
- Lorton, VA Homes For Sale
- Marbury, MD Homes For Sale
- Mount Vernon, VA Homes For Sale
- Occoquan, VA Homes For Sale
- Quantico, VA Homes For Sale
- Woodbridge, VA Homes For Sale
- Rosehill, MD Homes For Sale




