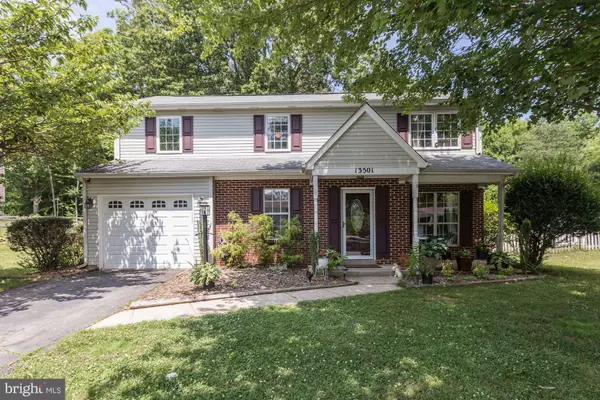For more information regarding the value of a property, please contact us for a free consultation.
Key Details
Sold Price $410,000
Property Type Single Family Home
Sub Type Detached
Listing Status Sold
Purchase Type For Sale
Square Footage 1,908 sqft
Price per Sqft $214
Subdivision Dale City
MLS Listing ID VAPW497106
Sold Date 08/19/20
Style Colonial
Bedrooms 4
Full Baths 2
Half Baths 1
HOA Y/N N
Abv Grd Liv Area 1,908
Originating Board BRIGHT
Year Built 1987
Annual Tax Amount $4,248
Tax Year 2020
Property Description
This unique bi-level 4 bedroom home situated in the P Section of Dale City is a rare find! With more than 1,800 finished square feet, this is a perfect fit for those looking to start building prosperity. Bonus room on lower level could be used as an office or a 4th bedroom. Family time is easy with the open kitchen and family/dining room combo. Enjoy sipping hot cocoa by the fireplace or watching the wildlife from the back deck. Minutes to Quantico, easy access to Ft. Belvoir & numerous commuting options to DC/Pentagon. Plenty of shopping and dining at nearby Potomac Mills Mall. Come and see what your new home is like!
Location
State VA
County Prince William
Zoning RPC
Rooms
Other Rooms Living Room, Dining Room, Primary Bedroom, Bedroom 2, Bedroom 3, Bedroom 4, Kitchen, Family Room, Foyer, Laundry
Interior
Interior Features Family Room Off Kitchen, Combination Kitchen/Dining, Entry Level Bedroom, Window Treatments, Wood Floors, Floor Plan - Traditional
Hot Water Natural Gas
Heating Forced Air
Cooling Ceiling Fan(s), Central A/C
Fireplaces Number 1
Fireplaces Type Gas/Propane
Equipment Washer/Dryer Hookups Only, Dishwasher, Disposal, Exhaust Fan, Icemaker, Microwave, Oven - Single, Refrigerator
Fireplace Y
Appliance Washer/Dryer Hookups Only, Dishwasher, Disposal, Exhaust Fan, Icemaker, Microwave, Oven - Single, Refrigerator
Heat Source Natural Gas
Exterior
Exterior Feature Deck(s)
Parking Features Additional Storage Area
Garage Spaces 1.0
Fence Rear
Water Access N
Accessibility None
Porch Deck(s)
Attached Garage 1
Total Parking Spaces 1
Garage Y
Building
Story 3
Sewer Public Sewer
Water Public
Architectural Style Colonial
Level or Stories 3
Additional Building Above Grade
New Construction N
Schools
Elementary Schools Rosa Parks
Middle Schools Saunders
High Schools C.D. Hylton
School District Prince William County Public Schools
Others
Pets Allowed Y
Senior Community No
Tax ID 8092-24-5199
Ownership Other
Special Listing Condition Standard
Pets Allowed No Pet Restrictions
Read Less Info
Want to know what your home might be worth? Contact us for a FREE valuation!

Our team is ready to help you sell your home for the highest possible price ASAP

Bought with Abuzar Waleed • RE/MAX Executives

GET MORE INFORMATION
- Alexandria, VA Homes For Sale
- Springfield, VA Homes For Sale
- Manassas, VA Homes For Sale
- Waldorf, MD Homes For Sale
- Washington, DC Homes For Sale
- Fort Washington, MD Homes For Sale
- Fauquier, VA Homes For Sale
- Kingstowne, VA Homes For Sale
- Annandale, VA Homes For Sale
- Bryans Road ,VA Homes For Sale
- Burke ,VA Homes For Sale
- Fort Valley, VA Homes For Sale
- Fort Belvoir, VA Homes For Sale
- Clifton, VA Homes For Sale
- Hybla Valley, VA Homes For Sale
- Lincolnia, VA Homes For Sale
- Indian Head, MD Homes For Sale
- Lorton, VA Homes For Sale
- Marbury, MD Homes For Sale
- Mount Vernon, VA Homes For Sale
- Occoquan, VA Homes For Sale
- Quantico, VA Homes For Sale
- Woodbridge, VA Homes For Sale
- Rosehill, MD Homes For Sale




