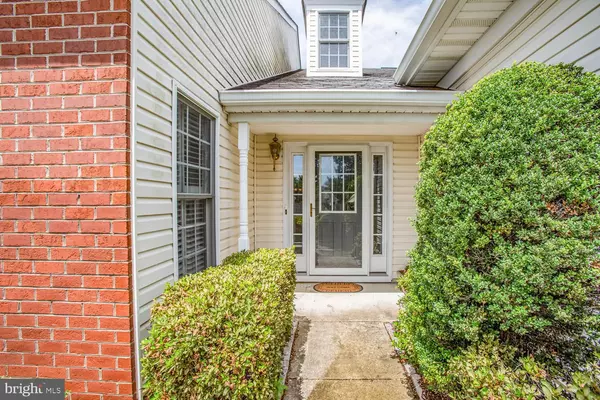For more information regarding the value of a property, please contact us for a free consultation.
Key Details
Sold Price $315,000
Property Type Single Family Home
Sub Type Twin/Semi-Detached
Listing Status Sold
Purchase Type For Sale
Square Footage 1,814 sqft
Price per Sqft $173
Subdivision Salem Fields
MLS Listing ID VASP2000622
Sold Date 08/27/21
Style Villa
Bedrooms 2
Full Baths 2
HOA Fees $120/mo
HOA Y/N Y
Abv Grd Liv Area 1,814
Originating Board BRIGHT
Year Built 2001
Annual Tax Amount $1,843
Tax Year 2020
Lot Size 3,740 Sqft
Acres 0.09
Property Description
Single-story living with vaulted ceilings and open spaces awaits! Plus, you can stroll to
the grocery store whenever you please! Lets meet 7120 Destiny Lane.
Constructed in 2001, this two-bedroom, two-bath villa style home spanning 1,800-plus square feet has
been with its original owner since day one. It is situated in the Stonefield section of the
Salem Fields community, which has a pool, clubhouse and playground, among other amenities. This home has been meticulously maintained and is immaculate and neutral throughout.
Within the community, 7120 Destiny Lane is unique for its private and spacious back
yard. A high row of trees separates the home from The Shops at Salem Fields which is
literally a stones throw behind the home. For groceries, restaurants and seamless
everyday living, it is all right here, folks!
Zooming in on the brick home, there is a one-car garage with an automatic door. For
storage, the shelving conveys within the garage and there is a nook above the garage
door (accessible via ladder) for some bonus space, too. Beyond the garage, the current
owners note there is plenty of parking options for each of the four units nearby.
Heading inside, prepare for some headspace and get ready to soak up some extra-
padded carpet! Anchoring the communal areas within the home is the cathedral ceiling-
clad living room the ceilings in here visibly go up two stories and the room is
approximately 16x20-feet in size.
The living room flows seamlessly into the adjacent dining room, where a super-large
table may be placed for family meals/gatherings. Additionally, youll find a Florida room
with a fireplace that the current owners have utilized as a TV and movie room. Just off the
Florida room is outdoor access to the homes 8x10-foot patio. The kitchen has white
appliances (all updated within the past five years), granite countertops, brown cabinetry
and tile flooring.
Zooming in on the two bedrooms, the primary suite is massive with two large closets
and another closet just outside the bedroom, too. There is an ensuite bath complete
with a large soaking tub, glass door-enclosed shower and all-new vanity complete with
new counters and lighting. Both bathrooms in the home have been totally updated and remodeled in the
last two years! The additional bathroom has a tub/shower combo, tile flooring (to match
the primarys ensuite) and a new cabinet/mirror look, too.
Beyond the home and community, so much that Spotsylvania and the broader
Fredericksburg region has to offer is right there. Harrison Crossing, Cosners Corner
and Central Park are all within 15 minutes. On the commuting front, Interstate 95 (Route
3 exit) is approximately 10 minutes northeast and Downtown Fredericksburg (and the
VRE station!) is within 15 minutes.
For its seamless, open and convenient living, 7120 Destiny Lane is quite the catch. To
experience it yourself, book your showing today!
Location
State VA
County Spotsylvania
Zoning P3*
Rooms
Main Level Bedrooms 2
Interior
Interior Features Breakfast Area, Carpet, Ceiling Fan(s), Dining Area, Entry Level Bedroom, Family Room Off Kitchen, Floor Plan - Open, Formal/Separate Dining Room, Kitchen - Eat-In, Kitchen - Table Space, Pantry, Primary Bath(s), Soaking Tub, Walk-in Closet(s)
Hot Water Natural Gas
Heating Forced Air
Cooling Central A/C, Ceiling Fan(s)
Flooring Carpet, Vinyl
Fireplaces Number 1
Fireplaces Type Gas/Propane
Equipment Washer, Dryer, Built-In Microwave, Stove, Dishwasher, Refrigerator
Fireplace Y
Appliance Washer, Dryer, Built-In Microwave, Stove, Dishwasher, Refrigerator
Heat Source Natural Gas
Exterior
Exterior Feature Patio(s)
Garage Garage - Front Entry, Garage Door Opener
Garage Spaces 2.0
Amenities Available Club House, Tennis Courts, Tot Lots/Playground, Swimming Pool, Basketball Courts, Common Grounds, Community Center, Jog/Walk Path, Meeting Room, Pool - Outdoor, Art Studio, Party Room
Waterfront N
Water Access N
Accessibility None
Porch Patio(s)
Attached Garage 1
Total Parking Spaces 2
Garage Y
Building
Story 1
Sewer Public Sewer
Water Public
Architectural Style Villa
Level or Stories 1
Additional Building Above Grade, Below Grade
New Construction N
Schools
Elementary Schools Smith Station
Middle Schools Freedom
High Schools Chancellor
School District Spotsylvania County Public Schools
Others
HOA Fee Include Lawn Maintenance,Sewer,Pool(s),Common Area Maintenance,Lawn Care Front,Lawn Care Rear,Management,Recreation Facility,Snow Removal,Trash,Road Maintenance
Senior Community No
Tax ID 22T15-95-
Ownership Fee Simple
SqFt Source Assessor
Special Listing Condition Standard
Read Less Info
Want to know what your home might be worth? Contact us for a FREE valuation!

Our team is ready to help you sell your home for the highest possible price ASAP

Bought with J. Michael Hill • Coldwell Banker Realty

GET MORE INFORMATION
- Alexandria, VA Homes For Sale
- Springfield, VA Homes For Sale
- Manassas, VA Homes For Sale
- Waldorf, MD Homes For Sale
- Washington, DC Homes For Sale
- Fort Washington, MD Homes For Sale
- Fauquier, VA Homes For Sale
- Kingstowne, VA Homes For Sale
- Annandale, VA Homes For Sale
- Bryans Road ,VA Homes For Sale
- Burke ,VA Homes For Sale
- Fort Valley, VA Homes For Sale
- Fort Belvoir, VA Homes For Sale
- Clifton, VA Homes For Sale
- Hybla Valley, VA Homes For Sale
- Lincolnia, VA Homes For Sale
- Indian Head, MD Homes For Sale
- Lorton, VA Homes For Sale
- Marbury, MD Homes For Sale
- Mount Vernon, VA Homes For Sale
- Occoquan, VA Homes For Sale
- Quantico, VA Homes For Sale
- Woodbridge, VA Homes For Sale
- Rosehill, MD Homes For Sale




