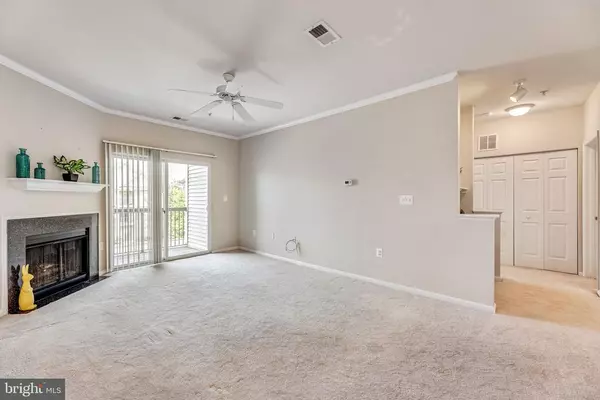For more information regarding the value of a property, please contact us for a free consultation.
Key Details
Sold Price $231,000
Property Type Condo
Sub Type Condo/Co-op
Listing Status Sold
Purchase Type For Sale
Square Footage 754 sqft
Price per Sqft $306
Subdivision Stonegate At Faircrest
MLS Listing ID VAFX2013518
Sold Date 08/27/21
Style Traditional
Bedrooms 1
Full Baths 1
Condo Fees $272/mo
HOA Y/N N
Abv Grd Liv Area 754
Originating Board BRIGHT
Year Built 2002
Annual Tax Amount $2,538
Tax Year 2021
Property Description
PRIVATE GATED COMMUNITY* BRIGHT&SUNNY*EXCELLENT MOVE IN IMMACULATE CONDITION WITH CORNER GAS FIREPLACE*ALL NEW APPLIANCES INCLUDING REFRIGERATOR, GAS STOVE, HOOD, DISHWASHER*NEW GAS HOT WATER HEATER, GARBAGE DISPOSAL, KITCHEN FAUCET, SHOWER HEAD*ALL NEW LIGHT FIXTURES*CARPET AND CONDO PROFESSIONALLY CLEANED*PASSED ALL CONDO INSPECTIONS IN JUNE 2021*BUILT IN DESK AND BOOKCASE*FULL SIZE WASHER/DRYER*AMENITIES INCLUDE BUSINESS CENTER, FITNESS CENTER, GORGEOUS POOL
I-66 SOUND WALL TEMPORARILY REMOVED FOR EXPANSION PROJECT (HIGHWAY/BIKE&WALKING TRAILS) ASSIGNED PARKING SPACE 286
Location
State VA
County Fairfax
Zoning 308
Rooms
Main Level Bedrooms 1
Interior
Interior Features Built-Ins, Carpet, Ceiling Fan(s), Crown Moldings, Dining Area, Floor Plan - Open, Tub Shower, Walk-in Closet(s)
Hot Water Electric
Heating Forced Air
Cooling Central A/C
Fireplaces Number 1
Fireplaces Type Corner, Fireplace - Glass Doors, Gas/Propane
Fireplace Y
Heat Source Natural Gas
Laundry Dryer In Unit, Washer In Unit
Exterior
Exterior Feature Balcony
Parking On Site 1
Amenities Available Common Grounds, Community Center, Exercise Room, Fitness Center, Gated Community, Picnic Area, Pool - Outdoor, Reserved/Assigned Parking, Swimming Pool, Tot Lots/Playground
Waterfront N
Water Access N
Accessibility None
Porch Balcony
Garage N
Building
Story 4
Unit Features Garden 1 - 4 Floors
Sewer Public Sewer
Water Public
Architectural Style Traditional
Level or Stories 4
Additional Building Above Grade, Below Grade
New Construction N
Schools
School District Fairfax County Public Schools
Others
Pets Allowed Y
HOA Fee Include Common Area Maintenance,Ext Bldg Maint,Lawn Care Front,Lawn Care Rear,Lawn Care Side,Lawn Maintenance,Parking Fee,Pool(s),Recreation Facility,Security Gate,Sewer,Snow Removal,Water,Trash
Senior Community No
Tax ID 0551 30 0293
Ownership Condominium
Special Listing Condition Standard
Pets Description Number Limit
Read Less Info
Want to know what your home might be worth? Contact us for a FREE valuation!

Our team is ready to help you sell your home for the highest possible price ASAP

Bought with Heather N North • North Real Estate LLC

GET MORE INFORMATION
- Alexandria, VA Homes For Sale
- Springfield, VA Homes For Sale
- Manassas, VA Homes For Sale
- Waldorf, MD Homes For Sale
- Washington, DC Homes For Sale
- Fort Washington, MD Homes For Sale
- Fauquier, VA Homes For Sale
- Kingstowne, VA Homes For Sale
- Annandale, VA Homes For Sale
- Bryans Road ,VA Homes For Sale
- Burke ,VA Homes For Sale
- Fort Valley, VA Homes For Sale
- Fort Belvoir, VA Homes For Sale
- Clifton, VA Homes For Sale
- Hybla Valley, VA Homes For Sale
- Lincolnia, VA Homes For Sale
- Indian Head, MD Homes For Sale
- Lorton, VA Homes For Sale
- Marbury, MD Homes For Sale
- Mount Vernon, VA Homes For Sale
- Occoquan, VA Homes For Sale
- Quantico, VA Homes For Sale
- Woodbridge, VA Homes For Sale
- Rosehill, MD Homes For Sale




