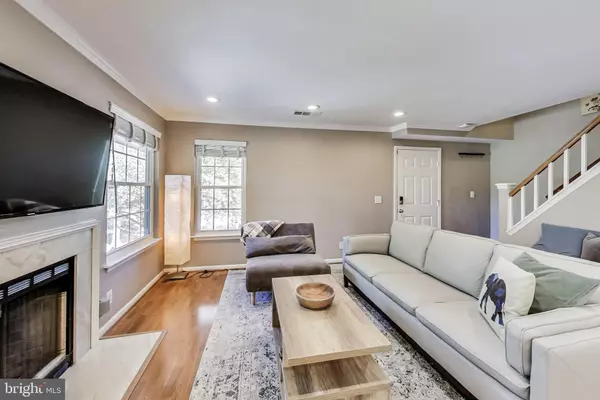For more information regarding the value of a property, please contact us for a free consultation.
Key Details
Sold Price $439,000
Property Type Condo
Sub Type Condo/Co-op
Listing Status Sold
Purchase Type For Sale
Square Footage 1,037 sqft
Price per Sqft $423
Subdivision Gables Of Tuckerman
MLS Listing ID MDMC2018056
Sold Date 11/15/21
Style Traditional
Bedrooms 2
Full Baths 2
Condo Fees $435/mo
HOA Fees $34/ann
HOA Y/N Y
Abv Grd Liv Area 1,037
Originating Board BRIGHT
Year Built 1987
Annual Tax Amount $3,828
Tax Year 2019
Property Description
Check out this just listed two-level corner unit condo at the Gables of Tuckerman! Entry on main level with open concept living, dining and kitchen areas. This one has been updated throughout with the finest craftsmanship and smart design! Kitchen features a large peninsula with pass-through to the dining area, expansive quartz countertops and full-sized washer and dryer in unit. Hardwood floors throughout the main level and stairway, wood-burning fireplace and spacious balcony with community views.
The upper level features two bedrooms and bathrooms, both bedrooms with walk-in closets and the bathrooms updated with on-trend cool white and grey tones. Newer windows, HVAC unit and water heater also recently replaced - nothing to do but move-in!
The Gables is a fantastic community with the absolute perfect location - walk or ride your bike down the Bethesda Trolley Trail to Whole Foods and shops and restaurants in North Bethesda Market. Less than a mile to Grosvenor Metro Station (Ride On! bus available for convenience). Easy access to 495, 270, Rockville Pike and Old Georgetown Road. Lots of additional shopping and dining in nearby Pike & Rose and Wildwood Shopping Centers. The community features a pool, tennis & pickle ball courts and a community center.
Location
State MD
County Montgomery
Zoning PD9
Interior
Interior Features Dining Area, Family Room Off Kitchen, Floor Plan - Open, Primary Bath(s), Pantry, Walk-in Closet(s), Stall Shower
Hot Water Electric
Heating Heat Pump(s)
Cooling Central A/C, Heat Pump(s)
Flooring Hardwood, Ceramic Tile
Fireplaces Number 1
Fireplaces Type Wood
Equipment Built-In Microwave, Dishwasher, Disposal, Dryer, Exhaust Fan, Oven/Range - Electric, Refrigerator, Washer, Water Heater
Furnishings No
Fireplace Y
Window Features Double Pane
Appliance Built-In Microwave, Dishwasher, Disposal, Dryer, Exhaust Fan, Oven/Range - Electric, Refrigerator, Washer, Water Heater
Heat Source Electric
Laundry Main Floor, Dryer In Unit, Washer In Unit
Exterior
Utilities Available Cable TV Available, Electric Available, Sewer Available, Water Available
Amenities Available Billiard Room, Club House, Fitness Center, Pool - Outdoor, Tennis Courts
Water Access N
Roof Type Composite
Accessibility None
Garage N
Building
Story 2
Unit Features Garden 1 - 4 Floors
Sewer Public Sewer
Water Public
Architectural Style Traditional
Level or Stories 2
Additional Building Above Grade, Below Grade
New Construction N
Schools
Elementary Schools Kensington Parkwood
Middle Schools North Bethesda
High Schools Walter Johnson
School District Montgomery County Public Schools
Others
Pets Allowed Y
HOA Fee Include Common Area Maintenance,Ext Bldg Maint,Health Club,Insurance,Lawn Maintenance,Management,Pool(s),Snow Removal,Trash,Other
Senior Community No
Tax ID 160402731757
Ownership Condominium
Acceptable Financing Cash, Conventional
Listing Terms Cash, Conventional
Financing Cash,Conventional
Special Listing Condition Standard
Pets Description Cats OK, Dogs OK
Read Less Info
Want to know what your home might be worth? Contact us for a FREE valuation!

Our team is ready to help you sell your home for the highest possible price ASAP

Bought with Mandy Kaur • Redfin Corp

GET MORE INFORMATION
- Alexandria, VA Homes For Sale
- Springfield, VA Homes For Sale
- Manassas, VA Homes For Sale
- Waldorf, MD Homes For Sale
- Washington, DC Homes For Sale
- Fort Washington, MD Homes For Sale
- Fauquier, VA Homes For Sale
- Kingstowne, VA Homes For Sale
- Annandale, VA Homes For Sale
- Bryans Road ,VA Homes For Sale
- Burke ,VA Homes For Sale
- Fort Valley, VA Homes For Sale
- Fort Belvoir, VA Homes For Sale
- Clifton, VA Homes For Sale
- Hybla Valley, VA Homes For Sale
- Lincolnia, VA Homes For Sale
- Indian Head, MD Homes For Sale
- Lorton, VA Homes For Sale
- Marbury, MD Homes For Sale
- Mount Vernon, VA Homes For Sale
- Occoquan, VA Homes For Sale
- Quantico, VA Homes For Sale
- Woodbridge, VA Homes For Sale
- Rosehill, MD Homes For Sale




