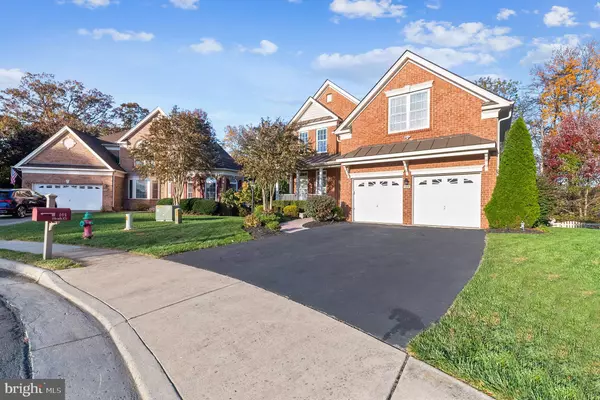For more information regarding the value of a property, please contact us for a free consultation.
Key Details
Sold Price $609,000
Property Type Single Family Home
Sub Type Detached
Listing Status Sold
Purchase Type For Sale
Square Footage 4,491 sqft
Price per Sqft $135
Subdivision Twin Lakes Overlook
MLS Listing ID VAFV2002606
Sold Date 12/09/21
Style Colonial
Bedrooms 4
Full Baths 3
Half Baths 1
HOA Fees $75/mo
HOA Y/N Y
Abv Grd Liv Area 3,091
Originating Board BRIGHT
Year Built 2008
Annual Tax Amount $2,855
Tax Year 2021
Lot Size 0.290 Acres
Acres 0.29
Property Description
This is a fabulous home in the sought after Twin Lakes Overlook. The final touches are exquisite giving you 4 beautiful substantial bedrooms, 4.5 baths, large kitchen, expansive rear deck, finished basement and bright living and dining room. The home begins with a friendly porch with seating perfect to enjoy a cool drink on a lazy afternoon. As soon as you enter, notice the luxurious features throughout including high tray ceilings, crown and shadow box moldings, chair railings, sky lights, architectural columns. recessed lighting, oversized windows, and stunning light fixtures. The open concept design wraps together the living and dining room which opens up to the chefs corner. The kitchen is fully equipped with granite countertops, large center island, upscale stainless steel appliances, subway tile backsplash and tall cabinets for storage. Large windows from the kitchen offer a splendid view of all seasons. The family room features a charming gas fireplace keeping the home warm and cozy. Between the kitchen and family room is a spacious breakfast area with skylights and French doors leading to the rear deck. Finishing off the main level is a convenient half bath. Upstairs, there are 4 bedrooms including the primary bed boasting high tray ceilings, an extra large ensuite bath with corner soaking tub with tile surround, glass door showers, dual sink vanity and generous sized closets. The finished basement offers a massive 1,400 living sq ft. It is fully carpeted and features tons of storage spaces. Outside, the home backs to a wooded area, an accessible lake (in perfect view during Winter) with a partially asphalted walkway. Take in the surroundings from the beautiful and durable 'Trex' deck! Additionally, this home includes a 2-car attached garage. Convenient and close to plenty of great dining and shopping options. You would want to own this home right away! Call and make an appointment today!
Location
State VA
County Frederick
Zoning RP
Rooms
Other Rooms Living Room, Dining Room, Primary Bedroom, Bedroom 2, Bedroom 3, Kitchen, Family Room, Basement, Foyer, Breakfast Room, Bedroom 1, Office, Storage Room, Full Bath, Half Bath
Basement Fully Finished
Interior
Interior Features Breakfast Area, Kitchen - Island, Ceiling Fan(s), Crown Moldings, Chair Railings, Recessed Lighting, Window Treatments
Hot Water Natural Gas, 60+ Gallon Tank
Heating Forced Air
Cooling Central A/C, Ceiling Fan(s)
Fireplaces Number 1
Fireplaces Type Gas/Propane
Fireplace Y
Heat Source Natural Gas
Laundry Main Floor
Exterior
Exterior Feature Deck(s)
Garage Garage Door Opener, Inside Access, Garage - Front Entry
Garage Spaces 4.0
Water Access N
Accessibility None
Porch Deck(s)
Attached Garage 2
Total Parking Spaces 4
Garage Y
Building
Lot Description Cul-de-sac, Landscaping, Partly Wooded
Story 3
Foundation Concrete Perimeter
Sewer Public Sewer
Water Public
Architectural Style Colonial
Level or Stories 3
Additional Building Above Grade, Below Grade
New Construction N
Schools
School District Frederick County Public Schools
Others
HOA Fee Include All Ground Fee
Senior Community No
Tax ID 55M 2 9 117
Ownership Fee Simple
SqFt Source Assessor
Security Features Fire Detection System,Security System,Smoke Detector
Special Listing Condition Standard
Read Less Info
Want to know what your home might be worth? Contact us for a FREE valuation!

Our team is ready to help you sell your home for the highest possible price ASAP

Bought with Kathleen Killoren Farrar • Compass

GET MORE INFORMATION
- Alexandria, VA Homes For Sale
- Springfield, VA Homes For Sale
- Manassas, VA Homes For Sale
- Waldorf, MD Homes For Sale
- Washington, DC Homes For Sale
- Fort Washington, MD Homes For Sale
- Fauquier, VA Homes For Sale
- Kingstowne, VA Homes For Sale
- Annandale, VA Homes For Sale
- Bryans Road ,VA Homes For Sale
- Burke ,VA Homes For Sale
- Fort Valley, VA Homes For Sale
- Fort Belvoir, VA Homes For Sale
- Clifton, VA Homes For Sale
- Hybla Valley, VA Homes For Sale
- Lincolnia, VA Homes For Sale
- Indian Head, MD Homes For Sale
- Lorton, VA Homes For Sale
- Marbury, MD Homes For Sale
- Mount Vernon, VA Homes For Sale
- Occoquan, VA Homes For Sale
- Quantico, VA Homes For Sale
- Woodbridge, VA Homes For Sale
- Rosehill, MD Homes For Sale




