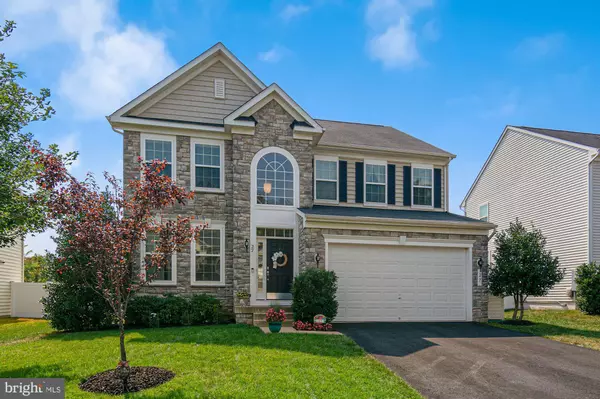For more information regarding the value of a property, please contact us for a free consultation.
Key Details
Sold Price $600,000
Property Type Single Family Home
Sub Type Detached
Listing Status Sold
Purchase Type For Sale
Square Footage 3,651 sqft
Price per Sqft $164
Subdivision Moncure Estates
MLS Listing ID VAST2003552
Sold Date 10/20/21
Style Colonial
Bedrooms 5
Full Baths 3
Half Baths 1
HOA Fees $72/mo
HOA Y/N Y
Abv Grd Liv Area 2,980
Originating Board BRIGHT
Year Built 2012
Annual Tax Amount $4,346
Tax Year 2021
Lot Size 8,015 Sqft
Acres 0.18
Property Description
Gorgeous, well-appointed home with a fantastic floorplan and spacious rooms; located on a short cul-de-sac street. This is what you want your next home to be! The impressive stone-front greets you as you pull up to this special home. Enter into a foyer with hardwood floors and a room that could be either a formal living room, your dining room or as it is now, a hobby craft room. In todays Covid environment, home offices are not a luxury but a requirement; and you could not ask for one better, it is close to the front for all those Amazon deliveries and a stones throw from that essential Keurig we all use. There is an impressive family room with gas fireplace, great benefit as we approach winter, and plenty of space for furniture or that football-viewing flatscreen. The kitchen is without question a centerpiece. Not only is there a double oven and 5 burner gas stove, but the 8.5 foot center island is perfect for holiday baking or that over-sized buffet you fret about each year. Looking for a place to eat, well the morning room is perfect and will fit a large table and plenty of chairs. Upstairs are 4 greatly sized bedrooms, 3 with walk-in closets. The master is huge with plenty of space and the master bath is beautiful; closet space, the challenge will to be to fill it up. There is a loft for quiet time and a separate HVAC system. Tired of lugging laundry from the basement, take a look at the laundry with cabinets, counters and a sink. The basement is a walk-up and boasts a workout room with mirrors, an immense rec room, bedroom with scuttle and a nice-sized full bath. Tired of the indoors, enjoy a beautiful fenced backyard with stamped concrete patio. Dont delay on making this home; Your Home!
Location
State VA
County Stafford
Zoning R1
Rooms
Other Rooms Dining Room, Primary Bedroom, Bedroom 2, Bedroom 3, Bedroom 4, Bedroom 5, Kitchen, Family Room, Foyer, Sun/Florida Room, Exercise Room, Laundry, Loft, Mud Room, Office, Recreation Room, Storage Room, Primary Bathroom, Full Bath, Half Bath
Basement Connecting Stairway, Fully Finished, Outside Entrance, Rear Entrance, Walkout Stairs
Interior
Interior Features Ceiling Fan(s), Family Room Off Kitchen, Floor Plan - Open, Formal/Separate Dining Room, Kitchen - Eat-In, Kitchen - Gourmet, Kitchen - Island, Pantry, Walk-in Closet(s), Window Treatments, Wood Floors
Hot Water Natural Gas
Heating Forced Air
Cooling Central A/C, Ceiling Fan(s)
Fireplaces Number 1
Fireplaces Type Insert, Gas/Propane
Equipment Built-In Microwave, Cooktop, Dishwasher, Disposal, Dryer, Exhaust Fan, Extra Refrigerator/Freezer, Icemaker, Oven - Wall, Refrigerator, Washer, Water Heater, Oven - Double, Stainless Steel Appliances
Fireplace Y
Appliance Built-In Microwave, Cooktop, Dishwasher, Disposal, Dryer, Exhaust Fan, Extra Refrigerator/Freezer, Icemaker, Oven - Wall, Refrigerator, Washer, Water Heater, Oven - Double, Stainless Steel Appliances
Heat Source Natural Gas
Laundry Has Laundry, Upper Floor
Exterior
Garage Garage - Front Entry, Garage Door Opener, Inside Access
Garage Spaces 6.0
Waterfront N
Water Access N
Accessibility None
Attached Garage 2
Total Parking Spaces 6
Garage Y
Building
Story 3
Foundation Concrete Perimeter
Sewer Public Sewer
Water Public
Architectural Style Colonial
Level or Stories 3
Additional Building Above Grade, Below Grade
New Construction N
Schools
Elementary Schools Anthony Burns
Middle Schools Stafford
High Schools Brooke Point
School District Stafford County Public Schools
Others
HOA Fee Include Common Area Maintenance,Management,Reserve Funds,Trash
Senior Community No
Tax ID 30TT 2 81
Ownership Fee Simple
SqFt Source Assessor
Special Listing Condition Standard
Read Less Info
Want to know what your home might be worth? Contact us for a FREE valuation!

Our team is ready to help you sell your home for the highest possible price ASAP

Bought with Natalya Thoms • Fairfax Realty Elite

GET MORE INFORMATION
- Alexandria, VA Homes For Sale
- Springfield, VA Homes For Sale
- Manassas, VA Homes For Sale
- Waldorf, MD Homes For Sale
- Washington, DC Homes For Sale
- Fort Washington, MD Homes For Sale
- Fauquier, VA Homes For Sale
- Kingstowne, VA Homes For Sale
- Annandale, VA Homes For Sale
- Bryans Road ,VA Homes For Sale
- Burke ,VA Homes For Sale
- Fort Valley, VA Homes For Sale
- Fort Belvoir, VA Homes For Sale
- Clifton, VA Homes For Sale
- Hybla Valley, VA Homes For Sale
- Lincolnia, VA Homes For Sale
- Indian Head, MD Homes For Sale
- Lorton, VA Homes For Sale
- Marbury, MD Homes For Sale
- Mount Vernon, VA Homes For Sale
- Occoquan, VA Homes For Sale
- Quantico, VA Homes For Sale
- Woodbridge, VA Homes For Sale
- Rosehill, MD Homes For Sale




