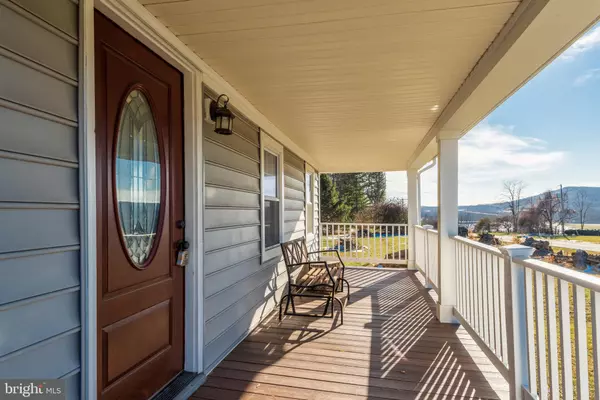For more information regarding the value of a property, please contact us for a free consultation.
Key Details
Sold Price $420,000
Property Type Single Family Home
Sub Type Detached
Listing Status Sold
Purchase Type For Sale
Square Footage 1,762 sqft
Price per Sqft $238
Subdivision Between Hills
MLS Listing ID VALO2016146
Sold Date 02/28/22
Style Cape Cod
Bedrooms 3
Full Baths 2
HOA Y/N N
Abv Grd Liv Area 1,240
Originating Board BRIGHT
Year Built 1945
Annual Tax Amount $3,367
Tax Year 2021
Lot Size 0.840 Acres
Acres 0.84
Property Description
Welcome home to this adorable Cape Cod with picturesque views, which was newly remodeled in 2020. The farmhouse kitchen has beautiful gray cabinets, granite countertops, stainless steel GE appliances and a large pantry. Enjoy updated bathrooms plus an extra large laundry/mud room. Updated flooring throughout- hardwood floors in the main living area, tile kitchen and carpet in the finished basement. This home offers a large level lot that backs to mature trees for privacy. The front porch is trex, built to last. Large shed in the backyard. There are a number of wineries nearby as well as Harpers Ferry National Historical Park and Shenandoah River, plus plenty of small shops with items sourced straight from nearby farms. This home also has a new HVAC and plumbing, New septic pump and well pump. High efficient heat pump and air conditioner. New insulation in walls and attic. Don’t miss this gem!
Location
State VA
County Loudoun
Zoning 03
Rooms
Other Rooms Living Room, Dining Room, Bedroom 2, Bedroom 3, Kitchen, Basement, Bedroom 1, Bathroom 1, Full Bath
Basement Full
Interior
Interior Features Upgraded Countertops, Wood Floors, Ceiling Fan(s), Carpet
Hot Water Electric
Heating Forced Air
Cooling Central A/C, Ceiling Fan(s)
Flooring Carpet, Engineered Wood
Equipment Built-In Microwave, Dishwasher, Refrigerator, Stainless Steel Appliances, Stove, Water Heater
Appliance Built-In Microwave, Dishwasher, Refrigerator, Stainless Steel Appliances, Stove, Water Heater
Heat Source Electric
Laundry Washer In Unit, Dryer In Unit, Main Floor
Exterior
Exterior Feature Deck(s), Porch(es)
Garage Spaces 6.0
Waterfront N
Water Access N
Accessibility Other
Porch Deck(s), Porch(es)
Total Parking Spaces 6
Garage N
Building
Lot Description Level, Trees/Wooded
Story 3
Foundation Other
Sewer Septic = # of BR
Water Private, Well
Architectural Style Cape Cod
Level or Stories 3
Additional Building Above Grade, Below Grade
New Construction N
Schools
Elementary Schools Mountain View
Middle Schools Harmony
High Schools Woodgrove
School District Loudoun County Public Schools
Others
Pets Allowed Y
Senior Community No
Tax ID 509109370000
Ownership Fee Simple
SqFt Source Assessor
Special Listing Condition Standard
Pets Description No Pet Restrictions
Read Less Info
Want to know what your home might be worth? Contact us for a FREE valuation!

Our team is ready to help you sell your home for the highest possible price ASAP

Bought with Jesse Austin Thorpe • Long & Foster Real Estate, Inc.

GET MORE INFORMATION
- Alexandria, VA Homes For Sale
- Springfield, VA Homes For Sale
- Manassas, VA Homes For Sale
- Waldorf, MD Homes For Sale
- Washington, DC Homes For Sale
- Fort Washington, MD Homes For Sale
- Fauquier, VA Homes For Sale
- Kingstowne, VA Homes For Sale
- Annandale, VA Homes For Sale
- Bryans Road ,VA Homes For Sale
- Burke ,VA Homes For Sale
- Fort Valley, VA Homes For Sale
- Fort Belvoir, VA Homes For Sale
- Clifton, VA Homes For Sale
- Hybla Valley, VA Homes For Sale
- Lincolnia, VA Homes For Sale
- Indian Head, MD Homes For Sale
- Lorton, VA Homes For Sale
- Marbury, MD Homes For Sale
- Mount Vernon, VA Homes For Sale
- Occoquan, VA Homes For Sale
- Quantico, VA Homes For Sale
- Woodbridge, VA Homes For Sale
- Rosehill, MD Homes For Sale




