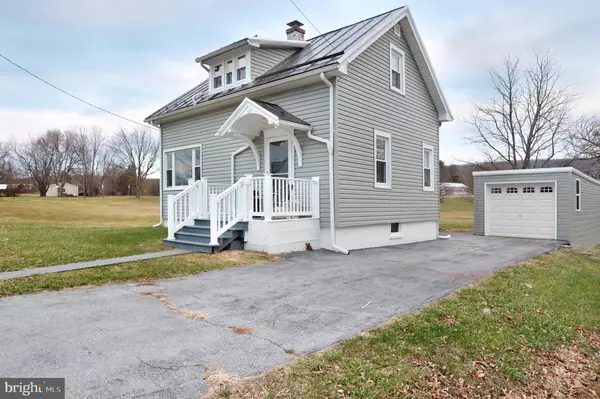For more information regarding the value of a property, please contact us for a free consultation.
Key Details
Sold Price $189,900
Property Type Single Family Home
Sub Type Detached
Listing Status Sold
Purchase Type For Sale
Square Footage 1,690 sqft
Price per Sqft $112
Subdivision None Available
MLS Listing ID MDWA169468
Sold Date 05/29/20
Style Cape Cod
Bedrooms 3
Full Baths 1
HOA Y/N N
Abv Grd Liv Area 1,190
Originating Board BRIGHT
Year Built 1927
Annual Tax Amount $1,332
Tax Year 2019
Lot Size 10,454 Sqft
Acres 0.24
Property Description
BACK ON THE MARKET! BUYER COULD NOT PROCEED! If You Are Looking to Be Near Boonsboro School Complex This is the Home For You! This Quant Cape Cod is Located Within Walking Distance to Boonsboro School Campus (Right in the Back Yard) and Downtown Boonsboro, Maryland a Unique and Historic Town. Renovated in 2019. Through the Front Door You Enter the Spacious Living Room with Built In Bookcase with Glass Doors. New Laminate Flooring and Freshly Painted Walls and Trim. Dining Area is Located Steps Away. Dining Area is Open to Kitchen. Large Windows Make the Dining Area Bright and Sunny! New Kitchen with Hickory Cabinets and Stainless Steel Appliances. Electric Range with Double Oven and Refrigerator with French Doors and Drawer Freezer. Off of the Kitchen is the Renovated Full Spacious Bathroom with Ceramic Tile Tub/Shower and Luxury Vinyl Flooring and Bright White Wainscoting. Step Down to the Rear of Home Family Foyer/Mud Room/Office Space/Laundry Area. Laundry Hookup Also Available in Basement Utility Room if Desired. Finished Lower Level with Carpet and Lower Ceilings. If You are Tall This May Not Be the Home For You If You Want a Basement Space. Separate Utility Room With W/D Hookup and Room for Storage. New Remodeled Oversized One Car Garage with Drywall, Neutral Paint, Side Door Access and Garage Door. This Home is Situated on .24 Acres BUT Feels So Much Larger Because It is on corner Lot by School Property. Within Town of Boonsboro Limits.
Location
State MD
County Washington
Zoning U
Rooms
Other Rooms Living Room, Primary Bedroom, Sitting Room, Bedroom 2, Bedroom 3, Kitchen, Basement, Foyer, Laundry
Basement Connecting Stairway, Fully Finished, Heated, Sump Pump
Interior
Interior Features Carpet, Combination Kitchen/Living, Floor Plan - Open, Kitchen - Eat-In, Kitchen - Table Space, Tub Shower, Upgraded Countertops
Hot Water Electric
Heating Baseboard - Hot Water
Cooling None
Flooring Carpet, Laminated, Vinyl, Concrete
Equipment Built-In Microwave, Exhaust Fan, Microwave, Oven/Range - Electric, Refrigerator, Stainless Steel Appliances, Washer/Dryer Hookups Only, Water Heater
Fireplace N
Window Features Double Hung,Screens
Appliance Built-In Microwave, Exhaust Fan, Microwave, Oven/Range - Electric, Refrigerator, Stainless Steel Appliances, Washer/Dryer Hookups Only, Water Heater
Heat Source Oil
Laundry Main Floor, Hookup, Lower Floor
Exterior
Exterior Feature Porch(es)
Garage Garage - Front Entry, Inside Access, Oversized
Garage Spaces 1.0
Water Access N
Roof Type Metal
Accessibility None
Porch Porch(es)
Road Frontage City/County
Total Parking Spaces 1
Garage Y
Building
Lot Description Backs - Open Common Area, Open, Rear Yard, Road Frontage, SideYard(s)
Story 3+
Sewer Public Sewer
Water Public
Architectural Style Cape Cod
Level or Stories 3+
Additional Building Above Grade, Below Grade
Structure Type Dry Wall
New Construction N
Schools
Elementary Schools Boonsboro
Middle Schools Boonsboro
High Schools Boonsboro Sr
School District Washington County Public Schools
Others
Senior Community No
Tax ID 2206005462
Ownership Fee Simple
SqFt Source Assessor
Horse Property N
Special Listing Condition Standard
Read Less Info
Want to know what your home might be worth? Contact us for a FREE valuation!

Our team is ready to help you sell your home for the highest possible price ASAP

Bought with Jeff E Miles • RE/MAX Results

GET MORE INFORMATION
- Alexandria, VA Homes For Sale
- Springfield, VA Homes For Sale
- Manassas, VA Homes For Sale
- Waldorf, MD Homes For Sale
- Washington, DC Homes For Sale
- Fort Washington, MD Homes For Sale
- Fauquier, VA Homes For Sale
- Kingstowne, VA Homes For Sale
- Annandale, VA Homes For Sale
- Bryans Road ,VA Homes For Sale
- Burke ,VA Homes For Sale
- Fort Valley, VA Homes For Sale
- Fort Belvoir, VA Homes For Sale
- Clifton, VA Homes For Sale
- Hybla Valley, VA Homes For Sale
- Lincolnia, VA Homes For Sale
- Indian Head, MD Homes For Sale
- Lorton, VA Homes For Sale
- Marbury, MD Homes For Sale
- Mount Vernon, VA Homes For Sale
- Occoquan, VA Homes For Sale
- Quantico, VA Homes For Sale
- Woodbridge, VA Homes For Sale
- Rosehill, MD Homes For Sale




