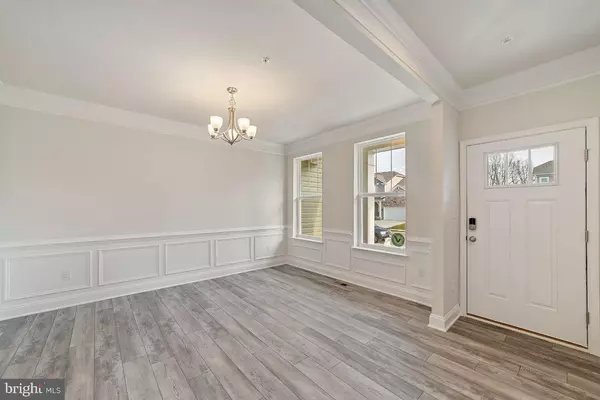For more information regarding the value of a property, please contact us for a free consultation.
Key Details
Sold Price $685,825
Property Type Single Family Home
Sub Type Detached
Listing Status Sold
Purchase Type For Sale
Square Footage 4,195 sqft
Price per Sqft $163
Subdivision Shelton Knolls
MLS Listing ID VAST230424
Sold Date 05/28/21
Style Contemporary
Bedrooms 5
Full Baths 4
HOA Fees $79/mo
HOA Y/N Y
Abv Grd Liv Area 3,311
Originating Board BRIGHT
Year Built 2021
Tax Year 2020
Lot Size 0.271 Acres
Acres 0.27
Property Description
Beautiful CORNER HOMESITE WITH STONE WATERTABLE! NEW CONSTRUCTION ESTIMATED JUNE/JULY 2021 DELIVERY The Denver is a hosts dream! The foyer greets you with separate Study and Dining room. Continue through to an open great room with large gourmet kitchen with stainless steel appliances and granite countertops and oversized island. For family in town they can enjoy the bedroom on the main level. Upstairs you will find 3 secondary bedrooms with open loft. The master bedroom is truly an escape offering oversized owners suite with sitting room and oversized closet. Laundry upstairs finishes off this truly perfect upstairs. Included finished rec room with full bath. Call to schedule a showing today. *Photos not of actual home, and are for representation only*
Location
State VA
County Stafford
Zoning RESIDENTIAL
Rooms
Other Rooms Dining Room, Primary Bedroom, Sitting Room, Bedroom 2, Bedroom 3, Bedroom 4, Kitchen, Family Room, Foyer, Bedroom 1, Laundry, Recreation Room, Bathroom 1, Bathroom 2, Primary Bathroom, Full Bath
Basement Outside Entrance, Space For Rooms, Partially Finished
Main Level Bedrooms 1
Interior
Interior Features Breakfast Area, Chair Railings, Crown Moldings, Dining Area, Family Room Off Kitchen, Floor Plan - Open, Kitchen - Island, Kitchen - Gourmet, Walk-in Closet(s), Window Treatments
Hot Water Natural Gas
Heating Central
Cooling Central A/C
Flooring Carpet, Hardwood
Equipment Cooktop, Dishwasher, Disposal, Dryer - Electric, Energy Efficient Appliances, ENERGY STAR Clothes Washer, Microwave, Oven - Wall, Range Hood, Refrigerator, Stainless Steel Appliances, Washer
Window Features Double Pane,Screens,Energy Efficient,Insulated
Appliance Cooktop, Dishwasher, Disposal, Dryer - Electric, Energy Efficient Appliances, ENERGY STAR Clothes Washer, Microwave, Oven - Wall, Range Hood, Refrigerator, Stainless Steel Appliances, Washer
Heat Source Natural Gas
Exterior
Garage Garage - Front Entry
Garage Spaces 2.0
Waterfront N
Water Access N
Roof Type Asphalt
Accessibility Level Entry - Main
Attached Garage 2
Total Parking Spaces 2
Garage Y
Building
Story 3
Sewer Public Sewer
Water Public
Architectural Style Contemporary
Level or Stories 3
Additional Building Above Grade, Below Grade
Structure Type 9'+ Ceilings
New Construction Y
Schools
Elementary Schools Garrisonville
Middle Schools A.G. Wright
High Schools Mountain View
School District Stafford County Public Schools
Others
Pets Allowed Y
Senior Community No
Tax ID 28R 3 21
Ownership Fee Simple
SqFt Source Estimated
Acceptable Financing Cash, Contract, Exchange, FHA, VA
Listing Terms Cash, Contract, Exchange, FHA, VA
Financing Cash,Contract,Exchange,FHA,VA
Special Listing Condition Standard
Pets Description No Pet Restrictions
Read Less Info
Want to know what your home might be worth? Contact us for a FREE valuation!

Our team is ready to help you sell your home for the highest possible price ASAP

Bought with Patricia M Blackwelder • Samson Properties

GET MORE INFORMATION
- Alexandria, VA Homes For Sale
- Springfield, VA Homes For Sale
- Manassas, VA Homes For Sale
- Waldorf, MD Homes For Sale
- Washington, DC Homes For Sale
- Fort Washington, MD Homes For Sale
- Fauquier, VA Homes For Sale
- Kingstowne, VA Homes For Sale
- Annandale, VA Homes For Sale
- Bryans Road ,VA Homes For Sale
- Burke ,VA Homes For Sale
- Fort Valley, VA Homes For Sale
- Fort Belvoir, VA Homes For Sale
- Clifton, VA Homes For Sale
- Hybla Valley, VA Homes For Sale
- Lincolnia, VA Homes For Sale
- Indian Head, MD Homes For Sale
- Lorton, VA Homes For Sale
- Marbury, MD Homes For Sale
- Mount Vernon, VA Homes For Sale
- Occoquan, VA Homes For Sale
- Quantico, VA Homes For Sale
- Woodbridge, VA Homes For Sale
- Rosehill, MD Homes For Sale




