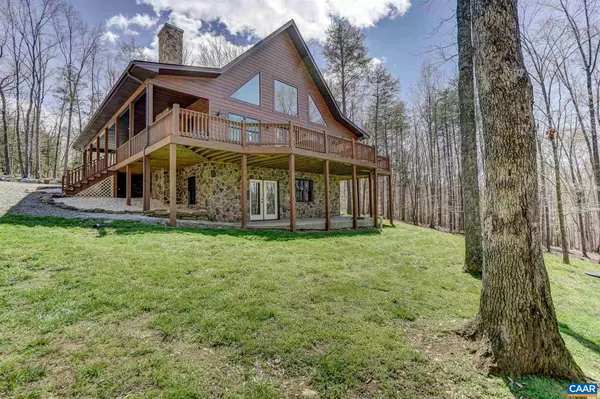For more information regarding the value of a property, please contact us for a free consultation.
Key Details
Sold Price $650,000
Property Type Single Family Home
Sub Type Detached
Listing Status Sold
Purchase Type For Sale
Square Footage 2,292 sqft
Price per Sqft $283
Subdivision Unknown
MLS Listing ID 615697
Sold Date 07/06/21
Style Cape Cod,Log Home
Bedrooms 3
Full Baths 3
Half Baths 1
HOA Y/N N
Abv Grd Liv Area 2,292
Originating Board CAAR
Year Built 2016
Annual Tax Amount $3,893
Tax Year 2021
Lot Size 47.590 Acres
Acres 47.59
Property Description
Welcome to the country. Enjoy life on your own private 47.59 mostly wooded acres. Take a walk through the woods and enjoy the natural beauty. As you enter the home you will be wowed by the 25 foot ceiling in the living area. Light the fireplace on those chilly nights and relax. Quality abounds in the hardwoods throughout as well as the tiled floors and quality finishes. There are three ensuite bedrooms. There is a full unfinished basement with a wood stove, just waiting for you to finish it to fit your own needs. Your new home comes complete with quality construction through out. The siding is LP Smart Siding with a Diamond Kote finish. There's a stream that would make a great pond site. Gaze out at Appleberry Mountain in the winter months or do a little trimming for year round views.,Wood Cabinets,Fireplace in Living Room
Location
State VA
County Albemarle
Zoning A-1
Rooms
Other Rooms Living Room, Dining Room, Primary Bedroom, Kitchen, Laundry, Loft, Primary Bathroom, Half Bath, Additional Bedroom
Basement Heated, Interior Access, Outside Entrance, Rough Bath Plumb, Unfinished, Windows
Main Level Bedrooms 3
Interior
Interior Features Walk-in Closet(s), Kitchen - Island, Entry Level Bedroom
Heating Heat Pump(s)
Cooling Central A/C, Heat Pump(s)
Flooring Ceramic Tile, Hardwood
Fireplaces Number 1
Fireplaces Type Wood
Equipment Dryer, Washer, Dishwasher, Oven/Range - Electric, Microwave, Refrigerator
Fireplace Y
Appliance Dryer, Washer, Dishwasher, Oven/Range - Electric, Microwave, Refrigerator
Exterior
Exterior Feature Deck(s), Porch(es)
View Mountain, Trees/Woods
Roof Type Architectural Shingle
Street Surface Other
Accessibility 36\"+ wide Halls, Wheelchair Mod
Porch Deck(s), Porch(es)
Road Frontage Private, Road Maintenance Agreement
Garage Y
Building
Lot Description Private, Secluded, Trees/Wooded
Story 1.5
Foundation Block
Sewer Septic Exists
Water Well
Architectural Style Cape Cod, Log Home
Level or Stories 1.5
Additional Building Above Grade, Below Grade
Structure Type 9'+ Ceilings,Vaulted Ceilings,Cathedral Ceilings
New Construction N
Schools
Elementary Schools Red Hill
Middle Schools Walton
High Schools Monticello
School District Albemarle County Public Schools
Others
Ownership Other
Security Features Smoke Detector
Special Listing Condition Standard
Read Less Info
Want to know what your home might be worth? Contact us for a FREE valuation!

Our team is ready to help you sell your home for the highest possible price ASAP

Bought with Default Agent • Default Office

GET MORE INFORMATION
- Alexandria, VA Homes For Sale
- Springfield, VA Homes For Sale
- Manassas, VA Homes For Sale
- Waldorf, MD Homes For Sale
- Washington, DC Homes For Sale
- Fort Washington, MD Homes For Sale
- Fauquier, VA Homes For Sale
- Kingstowne, VA Homes For Sale
- Annandale, VA Homes For Sale
- Bryans Road ,VA Homes For Sale
- Burke ,VA Homes For Sale
- Fort Valley, VA Homes For Sale
- Fort Belvoir, VA Homes For Sale
- Clifton, VA Homes For Sale
- Hybla Valley, VA Homes For Sale
- Lincolnia, VA Homes For Sale
- Indian Head, MD Homes For Sale
- Lorton, VA Homes For Sale
- Marbury, MD Homes For Sale
- Mount Vernon, VA Homes For Sale
- Occoquan, VA Homes For Sale
- Quantico, VA Homes For Sale
- Woodbridge, VA Homes For Sale
- Rosehill, MD Homes For Sale




