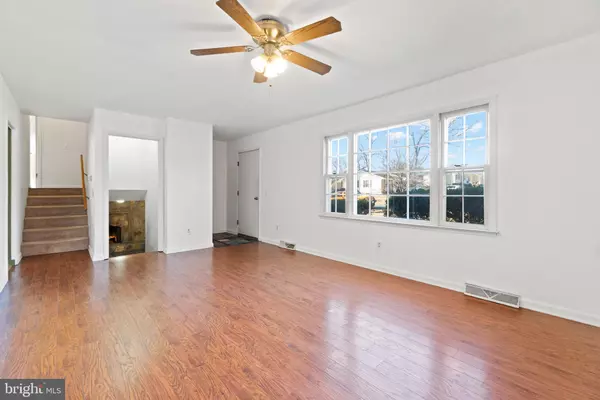For more information regarding the value of a property, please contact us for a free consultation.
Key Details
Sold Price $341,000
Property Type Single Family Home
Sub Type Detached
Listing Status Sold
Purchase Type For Sale
Square Footage 1,716 sqft
Price per Sqft $198
Subdivision Spotswood Estates
MLS Listing ID VASP2006880
Sold Date 03/17/22
Style Split Level
Bedrooms 3
Full Baths 2
HOA Y/N N
Abv Grd Liv Area 1,248
Originating Board BRIGHT
Year Built 1976
Annual Tax Amount $1,470
Tax Year 2021
Property Description
The current owner has lovingly enjoyed this home since 1997. Three finished levels offer great flexibility for entertaining, working from home, crafts, etc. The large eat-in kitchen/dining room features beautiful custom, hardwood countertops and a large farm sink with access to the rear yard/driveway. The finished basement includes a den/play room that opens to the rear yard and a "pub-styled" family room with tile flooring, decorative beams, a wood-burning fireplace and custom built-ins. The laundry/utility room is also found on this level. Upstairs are three bedrooms and two full bathrooms.
The fenced rear yard provides a private oasis with decking and patio space, a Koi pond, chicken coop with separate fenced space that also could be utilized as a dog run, a "she-shed" and a "he-shed". The she-shed is accessed by a charming mini bridge that runs over the Koi pond. The "he-shed" has a garage styled door making it easy to load and un-load the lawn-mower, tools, etc.
Conveniently located minutes to I95, downtown Fredericksburg, the commuter train, restaurants and shopping.
Location
State VA
County Spotsylvania
Zoning R1
Rooms
Other Rooms Living Room, Primary Bedroom, Bedroom 2, Bedroom 3, Kitchen, Family Room, Den
Basement Partially Finished, Partial, Rear Entrance, Walkout Level
Interior
Hot Water Electric
Heating Heat Pump(s)
Cooling Central A/C, Heat Pump(s)
Fireplaces Number 1
Equipment Disposal, Microwave, Oven/Range - Electric, Refrigerator, Icemaker
Appliance Disposal, Microwave, Oven/Range - Electric, Refrigerator, Icemaker
Heat Source Electric
Exterior
Exterior Feature Deck(s)
Fence Rear
Waterfront N
Water Access N
Accessibility None
Porch Deck(s)
Garage N
Building
Story 3
Foundation Permanent
Sewer Public Sewer
Water Public
Architectural Style Split Level
Level or Stories 3
Additional Building Above Grade, Below Grade
New Construction N
Schools
School District Spotsylvania County Public Schools
Others
Senior Community No
Tax ID 24E20-150-
Ownership Fee Simple
SqFt Source Assessor
Special Listing Condition Standard
Read Less Info
Want to know what your home might be worth? Contact us for a FREE valuation!

Our team is ready to help you sell your home for the highest possible price ASAP

Bought with Melissa K Longton • Coldwell Banker Elite

GET MORE INFORMATION
- Alexandria, VA Homes For Sale
- Springfield, VA Homes For Sale
- Manassas, VA Homes For Sale
- Waldorf, MD Homes For Sale
- Washington, DC Homes For Sale
- Fort Washington, MD Homes For Sale
- Fauquier, VA Homes For Sale
- Kingstowne, VA Homes For Sale
- Annandale, VA Homes For Sale
- Bryans Road ,VA Homes For Sale
- Burke ,VA Homes For Sale
- Fort Valley, VA Homes For Sale
- Fort Belvoir, VA Homes For Sale
- Clifton, VA Homes For Sale
- Hybla Valley, VA Homes For Sale
- Lincolnia, VA Homes For Sale
- Indian Head, MD Homes For Sale
- Lorton, VA Homes For Sale
- Marbury, MD Homes For Sale
- Mount Vernon, VA Homes For Sale
- Occoquan, VA Homes For Sale
- Quantico, VA Homes For Sale
- Woodbridge, VA Homes For Sale
- Rosehill, MD Homes For Sale




