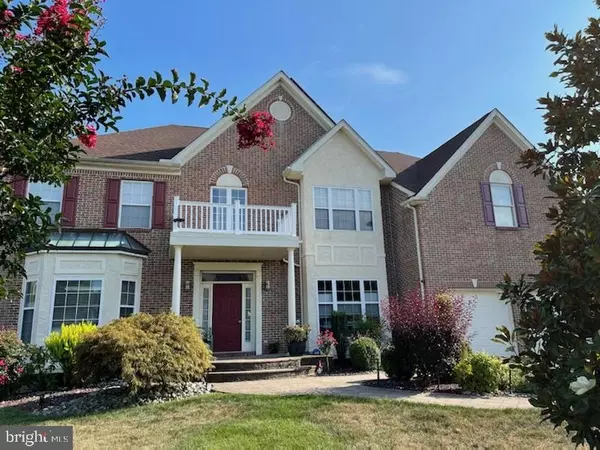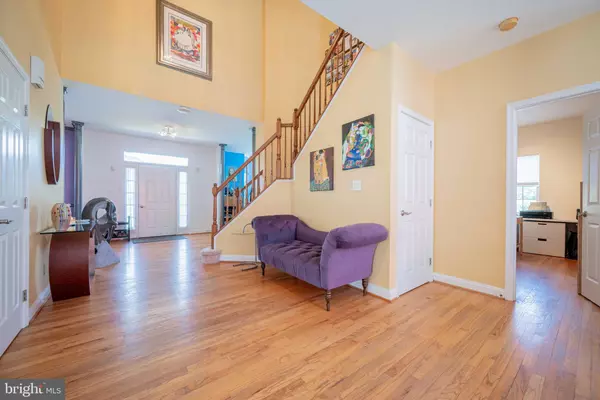For more information regarding the value of a property, please contact us for a free consultation.
Key Details
Sold Price $799,000
Property Type Single Family Home
Sub Type Detached
Listing Status Sold
Purchase Type For Sale
Square Footage 5,789 sqft
Price per Sqft $138
Subdivision Hillside Glen
MLS Listing ID DENC2005056
Sold Date 10/15/21
Style Colonial
Bedrooms 5
Full Baths 4
Half Baths 1
HOA Fees $29/ann
HOA Y/N Y
Abv Grd Liv Area 4,525
Originating Board BRIGHT
Year Built 1999
Annual Tax Amount $5,845
Tax Year 2021
Lot Size 0.400 Acres
Acres 0.4
Property Description
Welcome to 6 Lara Lane, located in the private cul-de-sac community of Hillside Glen. This stunning, state-of-the-art home has every feature imaginable, boasting 5 bedrooms, 4.1 baths, 5,789 square feet, a pool, wrap-around deck, exquisite hardscaping and one of the most scenic backyard landscapes in Pike Creek! As you enter the foyer, a living room (gas fireplace and mantle) and dining room lead into the family room and large open kitchen, highlighted by granite countertops, stainless steel appliances, an island, and stunning backsplash. A pantry and main level laundry room compliment the main level, which includes additional built-in custom storage spaces throughout. The family room, which consists of vaulted ceilings and an incredible view of the backyard shares a double-sided fireplace with the dining room. The upper level consists of 4 bedrooms and 3 full baths. The primary bedroom has two large walk-in closets, an open primary bath, and a shared sitting room with views of the balcony. Each of the three additional bedrooms include large closets. The fully finished basement encompasses a fifth bedroom (with custom-built shelving), full bath, great room, gym, workshop, and utility room designed for plenty of storage space. The great room and workshop both lead to the beautifully landscaped backyard. Hardscaping and pavers run from one end of the home to the other, which includes an amazing temperature controlled in-ground pool, outdoor shower, fire pit, a Rose trellis gazebo, and strategically planted trees and flowers that bloom throughout the year. The waterfall fountain completes this impressive ensemble! Are you ready to walk up the steps to the Solstice/Timbertech deck? It is the perfect setting for entertaining, not to mention it boasts a gazebo with lights, fans, and a space heater! A private, tranquil, scenic setting surrounded by a 4 black aluminum fence guaranteed to meet all of your entertaining needs! 6 Lara Lane also includes a recently installed whole-house GENERAC generator, ADT Security door and window sensors, 5 indoor security cameras, 12 outdoor security cameras with a security DVR system, an invisible DogWatch fence in the front and backyard, an outdoor audio system, landscape lighting in the front and backyard, a tankless water heater, and 2 HVAC systems, one for the main/upper level and another for the finished basement! New carpet has been installed up the steps leading to the upper level hallway and primary bedroom. The entire home is CAT-5 network wired with a patch panel in the lower level. A new roof was installed in 2018, and solar panels were installed in 2014 to help with energy efficiency and costs! Luxury, elegance, style, and every upgrade imaginable in one of the most desirable areas in Pike Creek, located directly across from Carousel Park, with easy access to fine dining and shopping. Schedule a showing today, this home will not last long!
Location
State DE
County New Castle
Area Elsmere/Newport/Pike Creek (30903)
Zoning RESIDENTIAL
Rooms
Other Rooms Living Room, Dining Room, Primary Bedroom, Sitting Room, Bedroom 2, Bedroom 3, Bedroom 4, Bedroom 5, Kitchen, Family Room, Foyer, Study, Exercise Room, Great Room, Laundry, Other, Utility Room, Workshop, Bathroom 2, Bathroom 3, Primary Bathroom, Full Bath, Half Bath
Basement Fully Finished
Interior
Interior Features Attic, Bar, Pantry, Recessed Lighting, Tub Shower, Upgraded Countertops, Walk-in Closet(s)
Hot Water Natural Gas, Tankless
Heating Forced Air
Cooling Central A/C
Flooring Carpet, Ceramic Tile, Hardwood
Fireplaces Number 2
Fireplaces Type Double Sided, Fireplace - Glass Doors, Gas/Propane, Wood
Equipment Built-In Range, Stainless Steel Appliances
Fireplace Y
Appliance Built-In Range, Stainless Steel Appliances
Heat Source Natural Gas
Laundry Main Floor
Exterior
Exterior Feature Deck(s), Patio(s), Balcony, Wrap Around
Garage Garage - Front Entry, Garage Door Opener
Garage Spaces 6.0
Fence Fully
Pool Concrete, Fenced, Heated, In Ground, Permits
Waterfront N
Water Access N
View Garden/Lawn
Roof Type Shingle
Accessibility 2+ Access Exits, Level Entry - Main
Porch Deck(s), Patio(s), Balcony, Wrap Around
Attached Garage 2
Total Parking Spaces 6
Garage Y
Building
Lot Description Backs to Trees, Landscaping, No Thru Street
Story 2
Foundation Other
Sewer Public Sewer
Water Public
Architectural Style Colonial
Level or Stories 2
Additional Building Above Grade, Below Grade
New Construction N
Schools
Elementary Schools Linden Hill
School District Red Clay Consolidated
Others
Senior Community No
Tax ID 08.037.100 68
Ownership Fee Simple
SqFt Source Estimated
Security Features Exterior Cameras,Security System
Horse Property N
Special Listing Condition Standard
Read Less Info
Want to know what your home might be worth? Contact us for a FREE valuation!

Our team is ready to help you sell your home for the highest possible price ASAP

Bought with Philip Sidney Reggio • Patterson-Schwartz-Hockessin

GET MORE INFORMATION
- Alexandria, VA Homes For Sale
- Springfield, VA Homes For Sale
- Manassas, VA Homes For Sale
- Waldorf, MD Homes For Sale
- Washington, DC Homes For Sale
- Fort Washington, MD Homes For Sale
- Fauquier, VA Homes For Sale
- Kingstowne, VA Homes For Sale
- Annandale, VA Homes For Sale
- Bryans Road ,VA Homes For Sale
- Burke ,VA Homes For Sale
- Fort Valley, VA Homes For Sale
- Fort Belvoir, VA Homes For Sale
- Clifton, VA Homes For Sale
- Hybla Valley, VA Homes For Sale
- Lincolnia, VA Homes For Sale
- Indian Head, MD Homes For Sale
- Lorton, VA Homes For Sale
- Marbury, MD Homes For Sale
- Mount Vernon, VA Homes For Sale
- Occoquan, VA Homes For Sale
- Quantico, VA Homes For Sale
- Woodbridge, VA Homes For Sale
- Rosehill, MD Homes For Sale




