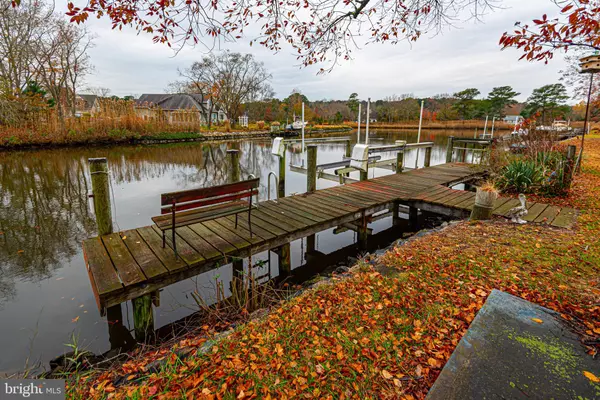For more information regarding the value of a property, please contact us for a free consultation.
Key Details
Sold Price $450,000
Property Type Single Family Home
Sub Type Detached
Listing Status Sold
Purchase Type For Sale
Square Footage 1,848 sqft
Price per Sqft $243
Subdivision Bay View Estates
MLS Listing ID MDWO2003794
Sold Date 02/04/22
Style Cape Cod
Bedrooms 3
Full Baths 2
HOA Fees $25/ann
HOA Y/N Y
Abv Grd Liv Area 1,848
Originating Board BRIGHT
Year Built 1995
Tax Year 2019
Lot Size 0.460 Acres
Acres 0.46
Lot Dimensions 0.00 x 0.00
Property Description
If you're looking for salt life living, look no further. Adorable cape cod positioned on just shy of a half acre. Located in the quaint neighborhood of Bayview Estates. First floor master with handicap accessible shower/tub combo. 2nd floor master with addition bedroom upstairs. Bring your boat to your private 40' dock equipped with a 8k power lift. Enjoy the 8'-12' channel at low tide thru Grey's Creek into the Assawoman Bay. New HVAC in 2019, New Septic and Roof with in the past 6 years. Additional unfinished space on the second floor that could be turned into a 4th bedroom. This home has the potential to be the picture perfect waterfront property, 2nd home or your forever home!
Location
State MD
County Worcester
Area Worcester East Of Rt-113
Zoning AG
Rooms
Main Level Bedrooms 1
Interior
Interior Features Attic, Breakfast Area, Entry Level Bedroom, Floor Plan - Traditional, Formal/Separate Dining Room, Kitchen - Island, Pantry
Hot Water Electric
Heating Central, Forced Air
Cooling Central A/C
Fireplaces Number 1
Equipment Built-In Microwave, Dishwasher, Dryer - Electric, Oven - Single, Refrigerator, Washer, Water Heater
Fireplace Y
Appliance Built-In Microwave, Dishwasher, Dryer - Electric, Oven - Single, Refrigerator, Washer, Water Heater
Heat Source Electric
Exterior
Waterfront Description Rip-Rap
Water Access Y
View Canal
Accessibility Other, Other Bath Mod
Garage N
Building
Story 2
Foundation Block
Sewer Private Septic Tank
Water Well
Architectural Style Cape Cod
Level or Stories 2
Additional Building Above Grade, Below Grade
New Construction N
Schools
Middle Schools Stephen Decatur
High Schools Stephen Decatur
School District Worcester County Public Schools
Others
Pets Allowed Y
Senior Community No
Tax ID 05-001552
Ownership Fee Simple
SqFt Source Estimated
Acceptable Financing Conventional, FHA 203(b), FHA 203(k), Private
Horse Property N
Listing Terms Conventional, FHA 203(b), FHA 203(k), Private
Financing Conventional,FHA 203(b),FHA 203(k),Private
Special Listing Condition Standard
Pets Description No Pet Restrictions
Read Less Info
Want to know what your home might be worth? Contact us for a FREE valuation!

Our team is ready to help you sell your home for the highest possible price ASAP

Bought with david miller • Shore 4U Real Estate

GET MORE INFORMATION
- Alexandria, VA Homes For Sale
- Springfield, VA Homes For Sale
- Manassas, VA Homes For Sale
- Waldorf, MD Homes For Sale
- Washington, DC Homes For Sale
- Fort Washington, MD Homes For Sale
- Fauquier, VA Homes For Sale
- Kingstowne, VA Homes For Sale
- Annandale, VA Homes For Sale
- Bryans Road ,VA Homes For Sale
- Burke ,VA Homes For Sale
- Fort Valley, VA Homes For Sale
- Fort Belvoir, VA Homes For Sale
- Clifton, VA Homes For Sale
- Hybla Valley, VA Homes For Sale
- Lincolnia, VA Homes For Sale
- Indian Head, MD Homes For Sale
- Lorton, VA Homes For Sale
- Marbury, MD Homes For Sale
- Mount Vernon, VA Homes For Sale
- Occoquan, VA Homes For Sale
- Quantico, VA Homes For Sale
- Woodbridge, VA Homes For Sale
- Rosehill, MD Homes For Sale




