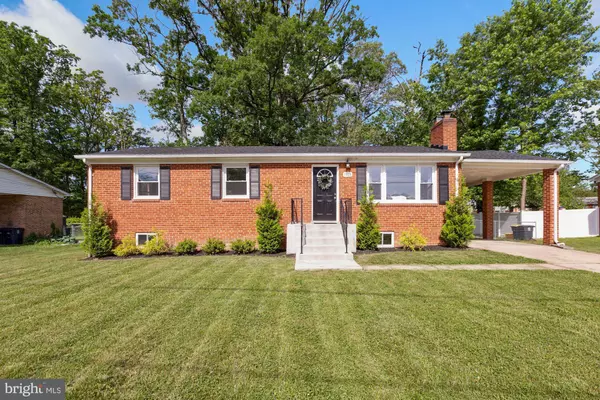For more information regarding the value of a property, please contact us for a free consultation.
Key Details
Sold Price $395,000
Property Type Single Family Home
Sub Type Detached
Listing Status Sold
Purchase Type For Sale
Square Footage 2,125 sqft
Price per Sqft $185
Subdivision Ramblewood
MLS Listing ID MDPG607752
Sold Date 07/30/21
Style Ranch/Rambler
Bedrooms 4
Full Baths 2
Half Baths 1
HOA Y/N N
Abv Grd Liv Area 1,125
Originating Board BRIGHT
Year Built 1961
Annual Tax Amount $3,950
Tax Year 2021
Lot Size 0.365 Acres
Acres 0.36
Property Description
You, your family, friends, furbabies and loved ones will enjoy the spacious, fully fenced, and luscious green back yard that is perfect for gatherings and entertaining! This charming move-in-ready home, nestled on a little over than 1/3 acre lot within Ramblewood Village in Clinton, features 2100+ Sq. Ft. of living space, 4 bedrooms, and 2 1/2 bathrooms. Additional features include an updated kitchen complete with stainless steel appliances and granite countertops, hardwood floors throughout the main level, a spacious finished lower level complete with a bedroom, full bathroom, family room and stair walk-up access to the back yard. Other highlights of the home include newly replaced windows, AC unit and roof. With transport, schools, shops, dining & leisure facilities within easy reach, this is the ideal place to call home. Be prepared for this to be love at first sight.
Location
State MD
County Prince Georges
Zoning R80
Rooms
Other Rooms Living Room, Dining Room, Bedroom 4, Kitchen, Family Room, Laundry, Storage Room
Basement Full, Walkout Stairs
Main Level Bedrooms 3
Interior
Interior Features Wood Floors, Upgraded Countertops
Hot Water Electric
Heating Central
Cooling Central A/C
Flooring Hardwood
Fireplaces Number 1
Equipment Built-In Microwave, Dishwasher, Oven/Range - Electric, Refrigerator
Fireplace Y
Appliance Built-In Microwave, Dishwasher, Oven/Range - Electric, Refrigerator
Heat Source Electric
Exterior
Garage Spaces 1.0
Waterfront N
Water Access N
Accessibility None
Total Parking Spaces 1
Garage N
Building
Story 2
Sewer Public Sewer
Water Public
Architectural Style Ranch/Rambler
Level or Stories 2
Additional Building Above Grade, Below Grade
New Construction N
Schools
Elementary Schools James Ryder Randall
Middle Schools Stephen Decatur
High Schools Surrattsville
School District Prince George'S County Public Schools
Others
Senior Community No
Tax ID 17090898445
Ownership Fee Simple
SqFt Source Assessor
Special Listing Condition Standard
Read Less Info
Want to know what your home might be worth? Contact us for a FREE valuation!

Our team is ready to help you sell your home for the highest possible price ASAP

Bought with Ajmal Faqiri • Realty ONE Group Capital

GET MORE INFORMATION
- Alexandria, VA Homes For Sale
- Springfield, VA Homes For Sale
- Manassas, VA Homes For Sale
- Waldorf, MD Homes For Sale
- Washington, DC Homes For Sale
- Fort Washington, MD Homes For Sale
- Fauquier, VA Homes For Sale
- Kingstowne, VA Homes For Sale
- Annandale, VA Homes For Sale
- Bryans Road ,VA Homes For Sale
- Burke ,VA Homes For Sale
- Fort Valley, VA Homes For Sale
- Fort Belvoir, VA Homes For Sale
- Clifton, VA Homes For Sale
- Hybla Valley, VA Homes For Sale
- Lincolnia, VA Homes For Sale
- Indian Head, MD Homes For Sale
- Lorton, VA Homes For Sale
- Marbury, MD Homes For Sale
- Mount Vernon, VA Homes For Sale
- Occoquan, VA Homes For Sale
- Quantico, VA Homes For Sale
- Woodbridge, VA Homes For Sale
- Rosehill, MD Homes For Sale




