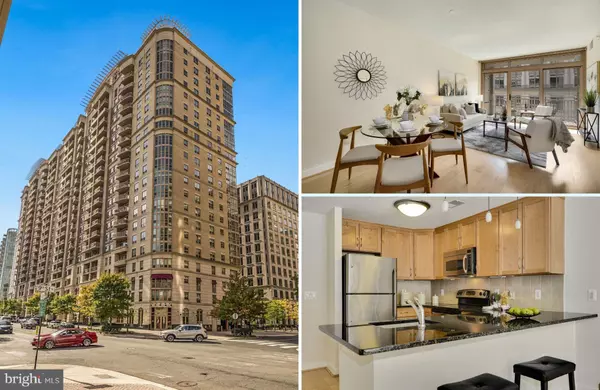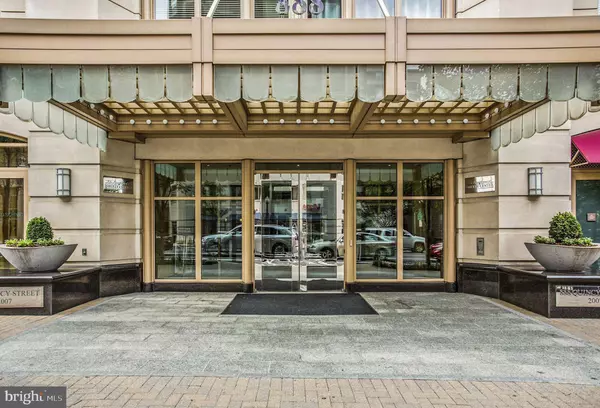For more information regarding the value of a property, please contact us for a free consultation.
Key Details
Sold Price $465,000
Property Type Condo
Sub Type Condo/Co-op
Listing Status Sold
Purchase Type For Sale
Square Footage 693 sqft
Price per Sqft $670
Subdivision Residences At Liberty Center
MLS Listing ID VAAR182940
Sold Date 07/14/21
Style Unit/Flat
Bedrooms 1
Full Baths 1
Condo Fees $441/mo
HOA Y/N N
Abv Grd Liv Area 693
Originating Board BRIGHT
Year Built 2008
Annual Tax Amount $4,503
Tax Year 2020
Property Description
Sun-drenched 1 Bed / 1 Bath condominium with courtyard views from the 14th floor. The Revere floor plan features an open kitchen with granite countertops, stainless steel appliances, and pendant lighting over the breakfast bar. The living/dining room combo features floor-to-ceiling windows and a sliding door that leads to the award-winning balcony with views. The large bedroom and closets have been updated with Pergo hardwood flooring. The dual entry bathroom provides an extra-large vanity with granite countertops, tub/shower, and the in-unit stacked washer and dryer that was replaced in 2016. This home comes with a reserved parking space (C462). Residences at Liberty Center is known for its top-of-the-line amenities: Rooftop Pool w/ Sundeck and incredible Views of DC, Penthouse-Level Fitness Center, large Courtyard with grills, Secure Entrance, 24-7 Concierge, Business Center, Party Room & secure Package Room! All these luxury amenities, just 2 blocks to the METRO and in the center of Ballston. Enjoy shops, restaurants, bars, conveniences, fitness centers, a farmer's market, and the Ballston Quarter! Easy commuting access to 66, 395 & DC but as well as nearby parks and trails!
Location
State VA
County Arlington
Zoning C-O-A
Rooms
Other Rooms Living Room, Kitchen, Bedroom 1, Bathroom 1
Main Level Bedrooms 1
Interior
Interior Features Combination Dining/Living, Wood Floors
Hot Water Electric
Heating Central
Cooling Central A/C
Equipment Built-In Microwave, Dishwasher, Disposal, Refrigerator, Stainless Steel Appliances, Washer/Dryer Stacked, Stove
Furnishings No
Appliance Built-In Microwave, Dishwasher, Disposal, Refrigerator, Stainless Steel Appliances, Washer/Dryer Stacked, Stove
Heat Source Electric
Laundry Dryer In Unit, Washer In Unit
Exterior
Exterior Feature Balcony
Garage Basement Garage
Garage Spaces 1.0
Utilities Available Electric Available, Sewer Available, Water Available
Amenities Available Common Grounds, Pool - Outdoor, Recreational Center, Swimming Pool
Water Access N
View City
Accessibility None
Porch Balcony
Attached Garage 1
Total Parking Spaces 1
Garage Y
Building
Story 1
Unit Features Hi-Rise 9+ Floors
Sewer Public Sewer
Water Public
Architectural Style Unit/Flat
Level or Stories 1
Additional Building Above Grade, Below Grade
New Construction N
Schools
School District Arlington County Public Schools
Others
Pets Allowed Y
HOA Fee Include Alarm System,Common Area Maintenance,Ext Bldg Maint,Insurance,Lawn Maintenance,Management,Pool(s),Recreation Facility,Reserve Funds,Sewer,Snow Removal,Trash,Water
Senior Community No
Tax ID 14-044-173
Ownership Condominium
Security Features Smoke Detector,Sprinkler System - Indoor,Desk in Lobby,Main Entrance Lock
Acceptable Financing Cash, Conventional, FHA
Horse Property N
Listing Terms Cash, Conventional, FHA
Financing Cash,Conventional,FHA
Special Listing Condition Standard
Pets Description Number Limit, Cats OK, Dogs OK
Read Less Info
Want to know what your home might be worth? Contact us for a FREE valuation!

Our team is ready to help you sell your home for the highest possible price ASAP

Bought with Matthew P Leighton • Century 21 Redwood Realty

GET MORE INFORMATION
- Alexandria, VA Homes For Sale
- Springfield, VA Homes For Sale
- Manassas, VA Homes For Sale
- Waldorf, MD Homes For Sale
- Washington, DC Homes For Sale
- Fort Washington, MD Homes For Sale
- Fauquier, VA Homes For Sale
- Kingstowne, VA Homes For Sale
- Annandale, VA Homes For Sale
- Bryans Road ,VA Homes For Sale
- Burke ,VA Homes For Sale
- Fort Valley, VA Homes For Sale
- Fort Belvoir, VA Homes For Sale
- Clifton, VA Homes For Sale
- Hybla Valley, VA Homes For Sale
- Lincolnia, VA Homes For Sale
- Indian Head, MD Homes For Sale
- Lorton, VA Homes For Sale
- Marbury, MD Homes For Sale
- Mount Vernon, VA Homes For Sale
- Occoquan, VA Homes For Sale
- Quantico, VA Homes For Sale
- Woodbridge, VA Homes For Sale
- Rosehill, MD Homes For Sale




