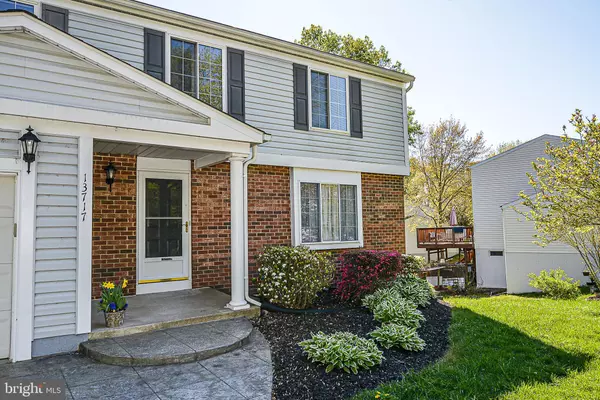For more information regarding the value of a property, please contact us for a free consultation.
Key Details
Sold Price $573,000
Property Type Single Family Home
Sub Type Detached
Listing Status Sold
Purchase Type For Sale
Square Footage 2,072 sqft
Price per Sqft $276
Subdivision Cabells Mill
MLS Listing ID VAFX1125054
Sold Date 06/01/20
Style Colonial
Bedrooms 4
Full Baths 2
Half Baths 1
HOA Fees $10/ann
HOA Y/N Y
Abv Grd Liv Area 1,782
Originating Board BRIGHT
Year Built 1982
Annual Tax Amount $5,931
Tax Year 2020
Lot Size 9,480 Sqft
Acres 0.22
Property Description
WOW! 3 finished levels lovingly maintained and move in ready! Before you even walk in, note the landscaped yard, the double wide stamped concrete driveway and the welcoming covered entry. Step inside this center hall colonial and begin your tour! Light streams through the box bay window in the relaxing living room. Everyone will love the open kitchen/dining/family area! The kitchen features an abundance of white cabinets, an island for prep/gathering/eating and a pull out pantry! The family room features a wall of built-ins plus sliding door that leads to the 13 x 12 screened porch. What a view! Glorious trees and privacy, providing a great place to relax and enjoy nature! Stairs off the porch lead down to the back yard. The upper level includes a master suite with TWO closets - one walk-in and the other is in the dresing area, off of the full bath. Three additional bedrooms, 2 linen closets, a laundry chute and another full bath are on this level. All 4 bedrooms have ceiling fans! A second family room/rec room is located on the walkout lower level. Built-in cabinetry along with recessed lighting add to the functionality of this room. In additon, there is a 10 x 10 workshop and a large laundry/utility/storage area. DO NOT FORGET to check out the fenced back yard! You'll find a super storage shed. landscaped beds and a breathtaking view! The heavily treed area adjoins Ellanor Lawrence Park. BEAUTIFUL !Other items of note: Windows and siding were replaced, roof approximately 3 1/2 years old, HVAC 2016 - features Air Scrubber, solar hot water, underground sprinkler system.Super location - easy access to shopping, roads and schools! PLEASE FOLLOW CDC GUIDELINES FOR SHOWINGS
Location
State VA
County Fairfax
Zoning 130
Rooms
Other Rooms Living Room, Primary Bedroom, Bedroom 2, Kitchen, Family Room, Foyer, Bedroom 1, Recreation Room, Utility Room, Workshop, Bathroom 2, Bathroom 3, Primary Bathroom
Basement Connecting Stairway, Full, Outside Entrance, Partially Finished, Walkout Level, Windows, Workshop
Interior
Interior Features Built-Ins, Ceiling Fan(s), Chair Railings, Combination Kitchen/Dining, Family Room Off Kitchen, Kitchen - Island, Sprinkler System, Wainscotting, Walk-in Closet(s), Laundry Chute
Hot Water Electric, Solar
Heating Heat Pump(s)
Cooling Heat Pump(s), Ceiling Fan(s), Central A/C
Equipment Built-In Microwave, Dishwasher, Disposal, Dryer, Exhaust Fan, Humidifier, Refrigerator, Stove, Washer, Water Heater - Solar
Appliance Built-In Microwave, Dishwasher, Disposal, Dryer, Exhaust Fan, Humidifier, Refrigerator, Stove, Washer, Water Heater - Solar
Heat Source Electric
Laundry Lower Floor
Exterior
Exterior Feature Porch(es)
Garage Garage Door Opener, Garage - Front Entry
Garage Spaces 3.0
Fence Chain Link, Rear
Waterfront N
Water Access N
View Panoramic, Trees/Woods
Accessibility None
Porch Porch(es)
Attached Garage 1
Total Parking Spaces 3
Garage Y
Building
Lot Description Backs to Trees
Story 3+
Sewer Public Sewer
Water Public
Architectural Style Colonial
Level or Stories 3+
Additional Building Above Grade, Below Grade
New Construction N
Schools
Elementary Schools Poplar Tree
Middle Schools Rocky Run
High Schools Chantilly
School District Fairfax County Public Schools
Others
Pets Allowed Y
Senior Community No
Tax ID 0542 04 0033
Ownership Fee Simple
SqFt Source Assessor
Special Listing Condition Standard
Pets Description No Pet Restrictions
Read Less Info
Want to know what your home might be worth? Contact us for a FREE valuation!

Our team is ready to help you sell your home for the highest possible price ASAP

Bought with Lawrence E Hornbake • Tower Hill Realty

GET MORE INFORMATION
- Alexandria, VA Homes For Sale
- Springfield, VA Homes For Sale
- Manassas, VA Homes For Sale
- Waldorf, MD Homes For Sale
- Washington, DC Homes For Sale
- Fort Washington, MD Homes For Sale
- Fauquier, VA Homes For Sale
- Kingstowne, VA Homes For Sale
- Annandale, VA Homes For Sale
- Bryans Road ,VA Homes For Sale
- Burke ,VA Homes For Sale
- Fort Valley, VA Homes For Sale
- Fort Belvoir, VA Homes For Sale
- Clifton, VA Homes For Sale
- Hybla Valley, VA Homes For Sale
- Lincolnia, VA Homes For Sale
- Indian Head, MD Homes For Sale
- Lorton, VA Homes For Sale
- Marbury, MD Homes For Sale
- Mount Vernon, VA Homes For Sale
- Occoquan, VA Homes For Sale
- Quantico, VA Homes For Sale
- Woodbridge, VA Homes For Sale
- Rosehill, MD Homes For Sale




