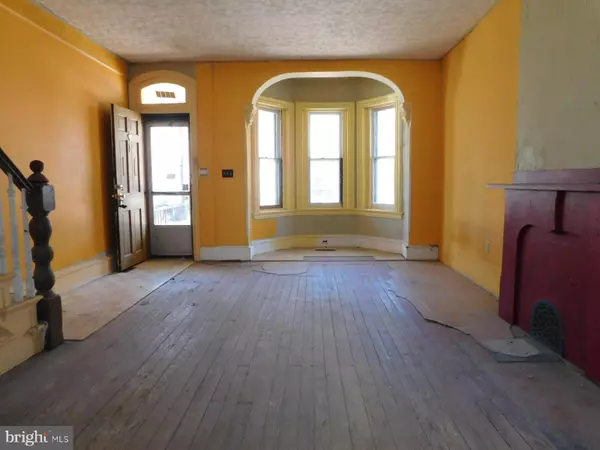For more information regarding the value of a property, please contact us for a free consultation.
Key Details
Sold Price $130,000
Property Type Townhouse
Sub Type Interior Row/Townhouse
Listing Status Sold
Purchase Type For Sale
Square Footage 1,600 sqft
Price per Sqft $81
Subdivision Trinity Vicinity
MLS Listing ID DENC521682
Sold Date 03/26/21
Style Colonial
Bedrooms 4
Full Baths 1
HOA Y/N N
Abv Grd Liv Area 1,600
Originating Board BRIGHT
Year Built 1900
Annual Tax Amount $4,281
Tax Year 2020
Lot Size 1,307 Sqft
Acres 0.03
Lot Dimensions 16.00 x 70.00
Property Description
It is Time to discover Wilmington(s) Trinity Vicinity, a super location in the CBD with old school cobblestone streets, lanterns and a cool hip vibe. Walking distance to the hotspots of MKT Street, Stitch House, Bardea, Lafia, The Grand and more! This three story attached brick home is handsome however needs some love to make it a happy home once again, so prepare accordingly. Inviting front entry porch greets you and welcomes you into spacious living room with high ceilings and central decorative fireplace. Dining and kitchen spaces can and should be re-imagined to take advantage of the scaled available. 2nd floor consists of several spaces, two bedrooms and a bathroom in process, again requires creativity but something special is awaiting. Top floor features two well scaled bedrooms with good natural light that could be a fantastic owners suite. Basement is unfinished and houses essential utilities that appear servicable; however condition is unknown. Do not miss out on this special opportunity to participate in the rethinking of Wilmington, after all It is Time!
Location
State DE
County New Castle
Area Wilmington (30906)
Zoning 26R-3
Rooms
Basement Full
Interior
Hot Water Electric
Heating Forced Air
Cooling None
Flooring Wood
Heat Source Natural Gas
Exterior
Exterior Feature Porch(es), Deck(s)
Waterfront N
Water Access N
View City
Roof Type Flat
Accessibility None
Porch Porch(es), Deck(s)
Garage N
Building
Story 3
Sewer Public Sewer
Water Public
Architectural Style Colonial
Level or Stories 3
Additional Building Above Grade, Below Grade
New Construction N
Schools
Elementary Schools Bancroft
Middle Schools Bayard
High Schools Christiana
School District Christina
Others
Senior Community No
Tax ID 26-028.30-097
Ownership Fee Simple
SqFt Source Assessor
Special Listing Condition REO (Real Estate Owned)
Read Less Info
Want to know what your home might be worth? Contact us for a FREE valuation!

Our team is ready to help you sell your home for the highest possible price ASAP

Bought with Joseph P Hurley III • Alliance Realty

GET MORE INFORMATION
- Alexandria, VA Homes For Sale
- Springfield, VA Homes For Sale
- Manassas, VA Homes For Sale
- Waldorf, MD Homes For Sale
- Washington, DC Homes For Sale
- Fort Washington, MD Homes For Sale
- Fauquier, VA Homes For Sale
- Kingstowne, VA Homes For Sale
- Annandale, VA Homes For Sale
- Bryans Road ,VA Homes For Sale
- Burke ,VA Homes For Sale
- Fort Valley, VA Homes For Sale
- Fort Belvoir, VA Homes For Sale
- Clifton, VA Homes For Sale
- Hybla Valley, VA Homes For Sale
- Lincolnia, VA Homes For Sale
- Indian Head, MD Homes For Sale
- Lorton, VA Homes For Sale
- Marbury, MD Homes For Sale
- Mount Vernon, VA Homes For Sale
- Occoquan, VA Homes For Sale
- Quantico, VA Homes For Sale
- Woodbridge, VA Homes For Sale
- Rosehill, MD Homes For Sale




