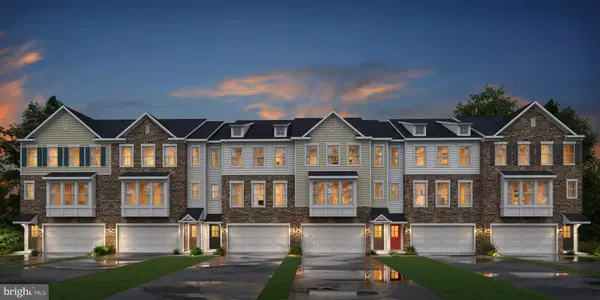For more information regarding the value of a property, please contact us for a free consultation.
Key Details
Sold Price $605,070
Property Type Townhouse
Sub Type Interior Row/Townhouse
Listing Status Sold
Purchase Type For Sale
Square Footage 2,200 sqft
Price per Sqft $275
Subdivision Skyview Towns
MLS Listing ID VAFX1129316
Sold Date 09/30/20
Style Colonial
Bedrooms 3
Full Baths 3
Half Baths 1
HOA Fees $95/mo
HOA Y/N Y
Abv Grd Liv Area 2,200
Originating Board BRIGHT
Year Built 2020
Annual Tax Amount $1
Tax Year 2019
Lot Size 1,728 Sqft
Acres 0.04
Property Description
Skyview Towns will be a community of 11 townhomes for sale in Alexandria, VA, nestled within the Mt. Vernon area. The homes will have 2,200+ square feet of living space! Enjoy a low-maintenance lifestyle in the open floorplan of the Huntley townhomes captivated by the designer cabinetry, upgraded stainless steel appliances, mid-kitchen with pendant lights, granite countertops and backsplash, partial to full stone fronts, 9ft ceiling on main level, dining and great room tray ceilings, 20x8 deck, luxury flooring and so much more! Plus a fully finished lower level with full bath!Whole-home ENERGYSTAR and NGBS (National Green Building Standard) certified! Minutes from Kingstown Towne Centre, Shops at Telegraph Village, Woodlawn Park, Huntley Meadows, Top Golf etc and from major commuter routes & DC! Just 6 minutes from Lieber Gate at Ft. Belvoir. **Photos of a similar model**
Location
State VA
County Fairfax
Zoning RESIDENTIAL
Rooms
Other Rooms Dining Room, Primary Bedroom, Bedroom 2, Bedroom 3, Kitchen, Great Room, Laundry, Primary Bathroom
Interior
Interior Features Carpet, Crown Moldings, Floor Plan - Open, Recessed Lighting, Upgraded Countertops, Walk-in Closet(s), Window Treatments
Hot Water Other
Heating Forced Air
Cooling Central A/C
Flooring Wood, Vinyl, Carpet
Fireplaces Number 1
Fireplaces Type Mantel(s)
Equipment Stainless Steel Appliances, Dishwasher, Disposal, Microwave, Oven/Range - Gas
Fireplace Y
Appliance Stainless Steel Appliances, Dishwasher, Disposal, Microwave, Oven/Range - Gas
Heat Source Natural Gas
Laundry Upper Floor
Exterior
Exterior Feature Deck(s)
Garage Garage - Front Entry, Garage Door Opener
Garage Spaces 2.0
Waterfront N
Water Access N
Roof Type Shingle
Accessibility None
Porch Deck(s)
Attached Garage 2
Total Parking Spaces 2
Garage Y
Building
Story 3
Sewer Public Septic
Water Public
Architectural Style Colonial
Level or Stories 3
Additional Building Above Grade
Structure Type 9'+ Ceilings,Tray Ceilings
New Construction Y
Schools
Elementary Schools Woodlawn
Middle Schools Whitman
High Schools Mount Vernon
School District Fairfax County Public Schools
Others
HOA Fee Include Common Area Maintenance,Snow Removal,Trash
Senior Community No
Tax ID NO TAX RECORD
Ownership Fee Simple
SqFt Source Estimated
Special Listing Condition Standard
Read Less Info
Want to know what your home might be worth? Contact us for a FREE valuation!

Our team is ready to help you sell your home for the highest possible price ASAP

Bought with Marzia N Abbasi • KW Metro Center

GET MORE INFORMATION
- Alexandria, VA Homes For Sale
- Springfield, VA Homes For Sale
- Manassas, VA Homes For Sale
- Waldorf, MD Homes For Sale
- Washington, DC Homes For Sale
- Fort Washington, MD Homes For Sale
- Fauquier, VA Homes For Sale
- Kingstowne, VA Homes For Sale
- Annandale, VA Homes For Sale
- Bryans Road ,VA Homes For Sale
- Burke ,VA Homes For Sale
- Fort Valley, VA Homes For Sale
- Fort Belvoir, VA Homes For Sale
- Clifton, VA Homes For Sale
- Hybla Valley, VA Homes For Sale
- Lincolnia, VA Homes For Sale
- Indian Head, MD Homes For Sale
- Lorton, VA Homes For Sale
- Marbury, MD Homes For Sale
- Mount Vernon, VA Homes For Sale
- Occoquan, VA Homes For Sale
- Quantico, VA Homes For Sale
- Woodbridge, VA Homes For Sale
- Rosehill, MD Homes For Sale




