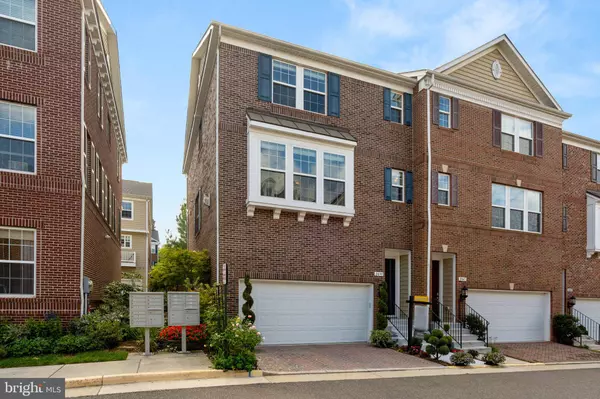For more information regarding the value of a property, please contact us for a free consultation.
Key Details
Sold Price $700,000
Property Type Townhouse
Sub Type End of Row/Townhouse
Listing Status Sold
Purchase Type For Sale
Square Footage 2,525 sqft
Price per Sqft $277
Subdivision Huntington Mews
MLS Listing ID VAFX1157468
Sold Date 11/06/20
Style Colonial
Bedrooms 3
Full Baths 3
Half Baths 1
HOA Fees $70/mo
HOA Y/N Y
Abv Grd Liv Area 2,525
Originating Board BRIGHT
Year Built 2011
Annual Tax Amount $8,004
Tax Year 2020
Lot Size 1,799 Sqft
Acres 0.04
Property Description
Beautifully appointed and impeccably maintained end-unit townhome in the sought after Huntington Mews neighborhood of Alexandria. Within walking distance of Huntington metro, the tire-rated tiled 2 car garage is the perfect place to leave your car while you metro in to work or to see the sights that the area has to offer. The largest model in the neighborhood, this 3 bedroom, 3.5 bathroom townhome has everything you could wish for - recessed lighting, hardwood floors throughout, 2 built in sound systems and dual zoned HVAC systems. The kitchen features granite countertops, stainless steel appliances, gas cooktop, custom backsplash, soft-close drawers, walk in panty, and a double built in wall oven. The trex deck off the kitchen with Bose speakers provides a perfect location for the gas grill. The main living area is perfect for entertaining, with its cozy gas fireplace and oversized windows. The top level features 3 spacious bedrooms with two full bathrooms as well as a built in home-office or study area. The master suite features a shower and separate soaking tub, as well as a spacious walk-in closet. The washer and dryer are both located on the top level for your convenience. The lowest level in the home, adjacent to the garage, is an optional 4th bedroom, or family room, with an ensuite bathroom. The family room leads to a professionally landscaped fenced-in wrap around yard which features low voltage lighting, making it the perfect space for entertaining. Huntington mews is walking distance to Huntington metro, and just a stones throw from Old Town Alexandria as well as all of the main highways. Its close proximity to shops, restaurants, public transportation, and the Potomac River - with all of the amenities it has to offer - make this the perfect place to call home.
Location
State VA
County Fairfax
Zoning 308
Rooms
Basement Full
Interior
Interior Features Wood Floors, Walk-in Closet(s), Upgraded Countertops, Primary Bath(s), Dining Area, Ceiling Fan(s), Floor Plan - Open, Pantry, Recessed Lighting
Hot Water Electric
Heating Heat Pump(s)
Cooling Central A/C
Flooring Hardwood
Fireplaces Number 1
Fireplaces Type Gas/Propane
Equipment Dishwasher, Disposal, Dryer, Refrigerator, Stainless Steel Appliances, Washer, Oven/Range - Gas, Oven - Wall, Oven - Double, Range Hood, Microwave, Cooktop
Fireplace Y
Appliance Dishwasher, Disposal, Dryer, Refrigerator, Stainless Steel Appliances, Washer, Oven/Range - Gas, Oven - Wall, Oven - Double, Range Hood, Microwave, Cooktop
Heat Source Electric
Exterior
Exterior Feature Deck(s), Enclosed
Garage Garage - Front Entry
Garage Spaces 2.0
Fence Rear
Waterfront N
Water Access N
Accessibility None
Porch Deck(s), Enclosed
Attached Garage 2
Total Parking Spaces 2
Garage Y
Building
Story 3
Sewer Public Sewer
Water Public
Architectural Style Colonial
Level or Stories 3
Additional Building Above Grade, Below Grade
New Construction N
Schools
School District Fairfax County Public Schools
Others
Senior Community No
Tax ID 0831 27 0215
Ownership Fee Simple
SqFt Source Assessor
Special Listing Condition Standard
Read Less Info
Want to know what your home might be worth? Contact us for a FREE valuation!

Our team is ready to help you sell your home for the highest possible price ASAP

Bought with Monique R Dean • Redfin Corporation

GET MORE INFORMATION
- Alexandria, VA Homes For Sale
- Springfield, VA Homes For Sale
- Manassas, VA Homes For Sale
- Waldorf, MD Homes For Sale
- Washington, DC Homes For Sale
- Fort Washington, MD Homes For Sale
- Fauquier, VA Homes For Sale
- Kingstowne, VA Homes For Sale
- Annandale, VA Homes For Sale
- Bryans Road ,VA Homes For Sale
- Burke ,VA Homes For Sale
- Fort Valley, VA Homes For Sale
- Fort Belvoir, VA Homes For Sale
- Clifton, VA Homes For Sale
- Hybla Valley, VA Homes For Sale
- Lincolnia, VA Homes For Sale
- Indian Head, MD Homes For Sale
- Lorton, VA Homes For Sale
- Marbury, MD Homes For Sale
- Mount Vernon, VA Homes For Sale
- Occoquan, VA Homes For Sale
- Quantico, VA Homes For Sale
- Woodbridge, VA Homes For Sale
- Rosehill, MD Homes For Sale




