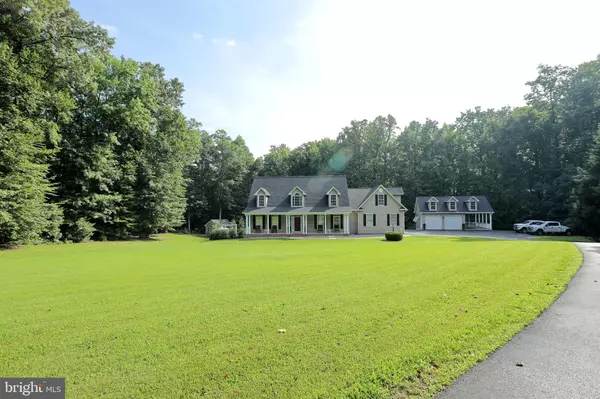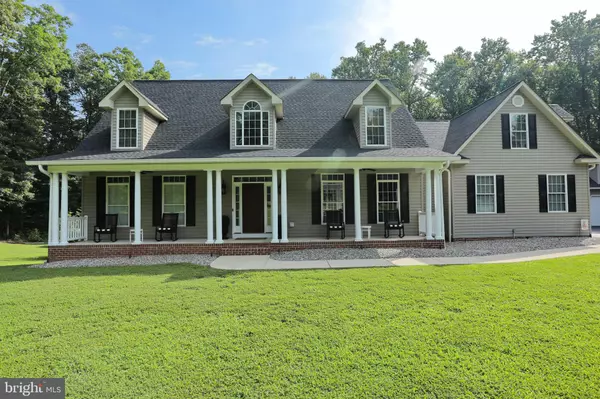For more information regarding the value of a property, please contact us for a free consultation.
Key Details
Sold Price $830,000
Property Type Single Family Home
Sub Type Detached
Listing Status Sold
Purchase Type For Sale
Square Footage 5,254 sqft
Price per Sqft $157
Subdivision Lake Jameson Sub
MLS Listing ID MDCH2014874
Sold Date 09/02/22
Style Cape Cod
Bedrooms 4
Full Baths 4
Half Baths 1
HOA Fees $30/ann
HOA Y/N Y
Abv Grd Liv Area 3,550
Originating Board BRIGHT
Year Built 2005
Annual Tax Amount $6,466
Tax Year 2021
Lot Size 3.160 Acres
Acres 3.16
Property Description
This home is Absolutely AMAZING inside and out. This property sits on 3+ acres and backs up to Lake Jameson. The inside offers a professional designers touch throughout and had a total makeover 4 years ago. The minute you pull up you will feel a feeling of tranquility and space. The outside of the home offers new roof's, manicured lawn, a salt water pool with heater and a pool house with designer features and a separate sub panel. Once you open the front door you will be blown away with the attention to detail in the trim work and the amount of natural light. The main level offers luxury vinyl planks, berber carpet, and tile for flooring options. The gourmet kitchen offers 42" cabinets, stainless steel appliances and quartz counter tops. The main level also offers the owners suite with owners bath and large walk in closet. The bathroom offers dual vanities and an 8' tile shower. The living room offers tile fireplace with electric fireplace and coffered ceiling. The mud room has built in hall tree and cabinetry and finished off with a glass drink fridge. Upstairs you will find 3 over sized bedrooms with massive closet space. Also on this level you will also find two more baths with floor to ceiling tile showers and glass doors. Every room has recessed lighting and ceiling fans with large floor to ceiling windows. On the other side of the house upstairs you will find dual office space for teleworking or running a business from home. Plush carpet, recessed lighting, ceiling fans and over sized windows complete this space. The downstairs level is a walkout with floor to ceiling windows that leads out to the pool area. In the basement you will find a gym area complete with mirror wall, ceiling fan, recessed lights, tile flooring and tvs. Around the corner is very tasteful built ins with top lighting and a snack fridge. Four custom full size built in bunk beds make an awesome area for sleep over parties all with overhead lighting. The television area offers a stone and marble fireplace with electric insert. The game area has seating, tile flooring, and recessed lighting for evening fun. The full bath offers porcelain subway tile shower with glass doors, marble counter tops, and Allen & Roth vanity just like throughout the house. As if this isn't enough to Wow you the home also offers 3 over sized attached garage spaces with garage door openers and a ceiling lift for removal of a jeep top and storage. The detached garage again has 2 more over sized garage parking spaces and a third carport with its own sub panel. The blacktop driveway has a backup pad for all those Amazon delivery trucks and parking for 8+ additional cars. This is a once in Never opportunity to own a truly turn key home. See you soon...
Location
State MD
County Charles
Zoning AC
Direction Northwest
Rooms
Other Rooms Living Room, Dining Room, Kitchen, Basement, Exercise Room, Laundry, Office
Basement Daylight, Full, Fully Finished, Heated, Interior Access, Outside Entrance, Rear Entrance, Shelving, Windows
Main Level Bedrooms 1
Interior
Interior Features Breakfast Area, Built-Ins, Carpet, Ceiling Fan(s), Entry Level Bedroom, Family Room Off Kitchen, Floor Plan - Traditional, Kitchen - Gourmet, Kitchen - Table Space, Pantry, Recessed Lighting, Upgraded Countertops, Wainscotting, Walk-in Closet(s), Wood Floors
Hot Water 60+ Gallon Tank, Electric
Heating Heat Pump(s)
Cooling Ceiling Fan(s), Central A/C, Heat Pump(s), Programmable Thermostat
Flooring Carpet, Ceramic Tile, Luxury Vinyl Plank
Fireplaces Number 2
Fireplaces Type Electric, Heatilator, Mantel(s), Stone
Equipment Built-In Microwave, Dishwasher, Dryer - Electric, Exhaust Fan, Freezer, Icemaker, Oven/Range - Electric, Refrigerator, Stainless Steel Appliances, Washer, Water Heater
Furnishings No
Fireplace Y
Window Features Casement,Double Hung,Energy Efficient,Screens
Appliance Built-In Microwave, Dishwasher, Dryer - Electric, Exhaust Fan, Freezer, Icemaker, Oven/Range - Electric, Refrigerator, Stainless Steel Appliances, Washer, Water Heater
Heat Source Central, Electric
Laundry Has Laundry, Main Floor, Dryer In Unit, Washer In Unit
Exterior
Exterior Feature Deck(s), Roof, Porch(es)
Garage Garage - Side Entry, Garage Door Opener
Garage Spaces 16.0
Carport Spaces 1
Pool Fenced, In Ground, Heated, Concrete, Permits, Saltwater
Utilities Available Cable TV Available, Electric Available, Phone Available, Sewer Available, Water Available
Waterfront N
Water Access Y
Water Access Desc Boat - Non Powered Only,Fishing Allowed,Private Access
View Lake, Trees/Woods
Roof Type Architectural Shingle
Street Surface Black Top
Accessibility None
Porch Deck(s), Roof, Porch(es)
Road Frontage City/County
Attached Garage 3
Total Parking Spaces 16
Garage Y
Building
Lot Description Backs to Trees, Cleared, Front Yard, No Thru Street, Rear Yard, SideYard(s)
Story 3
Foundation Concrete Perimeter
Sewer Septic Pump, On Site Septic
Water Private, Well
Architectural Style Cape Cod
Level or Stories 3
Additional Building Above Grade, Below Grade
Structure Type 9'+ Ceilings,Dry Wall
New Construction N
Schools
School District Charles County Public Schools
Others
Pets Allowed Y
HOA Fee Include Common Area Maintenance,Trash
Senior Community No
Tax ID 0908069409
Ownership Fee Simple
SqFt Source Assessor
Security Features 24 hour security,Electric Alarm,Exterior Cameras,Smoke Detector
Acceptable Financing Cash, Conventional, FHA, VA
Horse Property N
Listing Terms Cash, Conventional, FHA, VA
Financing Cash,Conventional,FHA,VA
Special Listing Condition Standard
Pets Description Cats OK, Dogs OK
Read Less Info
Want to know what your home might be worth? Contact us for a FREE valuation!

Our team is ready to help you sell your home for the highest possible price ASAP

Bought with Sherri A Mona • RE/MAX One

GET MORE INFORMATION
- Alexandria, VA Homes For Sale
- Springfield, VA Homes For Sale
- Manassas, VA Homes For Sale
- Waldorf, MD Homes For Sale
- Washington, DC Homes For Sale
- Fort Washington, MD Homes For Sale
- Fauquier, VA Homes For Sale
- Kingstowne, VA Homes For Sale
- Annandale, VA Homes For Sale
- Bryans Road ,VA Homes For Sale
- Burke ,VA Homes For Sale
- Fort Valley, VA Homes For Sale
- Fort Belvoir, VA Homes For Sale
- Clifton, VA Homes For Sale
- Hybla Valley, VA Homes For Sale
- Lincolnia, VA Homes For Sale
- Indian Head, MD Homes For Sale
- Lorton, VA Homes For Sale
- Marbury, MD Homes For Sale
- Mount Vernon, VA Homes For Sale
- Occoquan, VA Homes For Sale
- Quantico, VA Homes For Sale
- Woodbridge, VA Homes For Sale
- Rosehill, MD Homes For Sale




