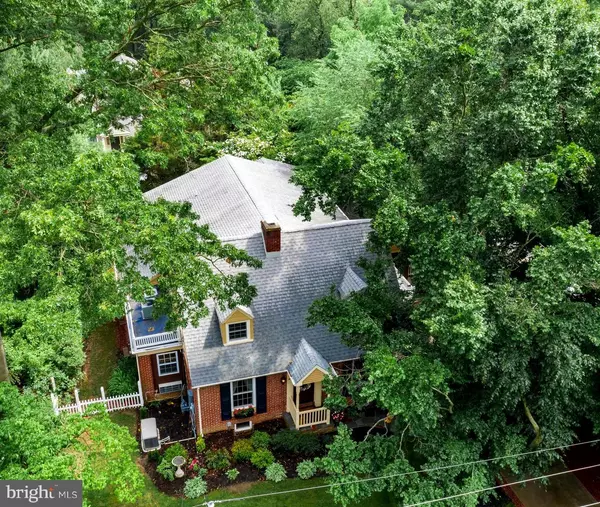For more information regarding the value of a property, please contact us for a free consultation.
Key Details
Sold Price $614,500
Property Type Single Family Home
Sub Type Detached
Listing Status Sold
Purchase Type For Sale
Square Footage 3,300 sqft
Price per Sqft $186
Subdivision Valley Stream
MLS Listing ID NJBL374536
Sold Date 08/04/20
Style Cape Cod
Bedrooms 4
Full Baths 2
Half Baths 1
HOA Y/N N
Abv Grd Liv Area 3,300
Originating Board BRIGHT
Year Built 1941
Annual Tax Amount $8,753
Tax Year 2019
Lot Size 9,375 Sqft
Acres 0.22
Lot Dimensions 75.00 x 125.00
Property Description
Welcome to this lovely expanded Cape Cod style home with 3,300 square feet of finished living space, that has been architecturally designed to compliment the surrounding neighborhood. Situated in desirable Valley Stream, just a short stroll to Moorestown's Main Street. This home is not a "drive by", it is a "must see" to appreciate and experience all it has to offer. When you arrive, you will take note of the handsome curb appeal with it's brick front, landscaped flowerbeds, spacious driveway, and slate walkway that leads you to the front door. Upon entering you will find the foyer with beautiful hardwood flooring that continues throughout most of the home. To the left is the grand dining room with picture molding, crown molding, wood burning fireplace, beautiful chandelier, and a door to the home office with separate private entrance. To the right of the foyer is the sitting room/study and hallway that leads to the updated powder room and doorway to the basement. Next you will find the gorgeous eat-in chefs kitchen that is sure to please. Featuring tile floor, custom maple cabinetry, granite counters, large island with seating and pendant lighting, large built-in breakfront, stainless steel appliances including a Bertazoni 6 burner gas cooktop, a spacious butler's pantry with prep sink and second dishwasher, door to mudroom and French doors to the dining room. Another set of French doors lead you to the screened in porch and pergola covered Trex deck, the perfect place to enjoy your morning cup of coffee while taking in the views of your private backyard with Koi pond and beautiful landscaping. The kitchen is completely open to the light filled family room with gas fireplace, crown molding and a wall of windows offering views of the beautiful back yard. On the second floor, you will find the fabulous master bedroom suite with vaulted ceiling, large walk-in closet with built-in organization, French doors to a sitting room with windows on all sides, and an exquisite en-suite bathroom including a granite top custom vanity with double sink, large stall shower with extensive tile work, and a soaking tub. Also featuring 3 additional bedrooms, a beautifully updated full bathroom, and a conveniently located second floor laundry. Additional features of this home include a partially finished basement with a wood burning fireplace, a 1-car garage with attached storage shed, a whole house natural gas emergency generator, wireless security system, intercom system, attic storage, and multiple zoned HVAC with dual zone hot water baseboard heating system. This home is conveniently located close to major routes, multiple shopping centers, restaurants, and Strawbridge Lake Park.
Location
State NJ
County Burlington
Area Moorestown Twp (20322)
Zoning RES
Rooms
Other Rooms Dining Room, Primary Bedroom, Sitting Room, Bedroom 2, Bedroom 3, Kitchen, Family Room, Basement, Bedroom 1, Laundry, Office, Storage Room, Bonus Room, Primary Bathroom, Full Bath, Half Bath, Screened Porch
Basement Partially Finished, Sump Pump
Interior
Interior Features Attic, Built-Ins, Butlers Pantry, Ceiling Fan(s), Chair Railings, Crown Moldings, Dining Area, Family Room Off Kitchen, Formal/Separate Dining Room, Kitchen - Eat-In, Kitchen - Island, Primary Bath(s), Recessed Lighting, Soaking Tub, Stall Shower, Upgraded Countertops, Walk-in Closet(s), Window Treatments, Wood Floors
Heating Baseboard - Hot Water
Cooling Central A/C
Fireplaces Number 3
Fireplaces Type Gas/Propane, Wood, Brick, Mantel(s)
Equipment Cooktop, Dishwasher, Dryer, Oven - Double, Oven - Wall, Refrigerator, Six Burner Stove, Stainless Steel Appliances, Washer, Range Hood
Fireplace Y
Appliance Cooktop, Dishwasher, Dryer, Oven - Double, Oven - Wall, Refrigerator, Six Burner Stove, Stainless Steel Appliances, Washer, Range Hood
Heat Source Natural Gas
Laundry Upper Floor
Exterior
Exterior Feature Deck(s), Porch(es), Roof, Screened
Garage Other, Additional Storage Area
Garage Spaces 1.0
Waterfront N
Water Access N
Accessibility None
Porch Deck(s), Porch(es), Roof, Screened
Total Parking Spaces 1
Garage Y
Building
Story 2
Sewer Public Sewer
Water Public
Architectural Style Cape Cod
Level or Stories 2
Additional Building Above Grade, Below Grade
New Construction N
Schools
School District Moorestown Township Public Schools
Others
Senior Community No
Tax ID 22-04707-00008
Ownership Fee Simple
SqFt Source Assessor
Security Features Security System
Special Listing Condition Standard
Read Less Info
Want to know what your home might be worth? Contact us for a FREE valuation!

Our team is ready to help you sell your home for the highest possible price ASAP

Bought with Timothy J D'Angelo • Coldwell Banker Realty

GET MORE INFORMATION
- Alexandria, VA Homes For Sale
- Springfield, VA Homes For Sale
- Manassas, VA Homes For Sale
- Waldorf, MD Homes For Sale
- Washington, DC Homes For Sale
- Fort Washington, MD Homes For Sale
- Fauquier, VA Homes For Sale
- Kingstowne, VA Homes For Sale
- Annandale, VA Homes For Sale
- Bryans Road ,VA Homes For Sale
- Burke ,VA Homes For Sale
- Fort Valley, VA Homes For Sale
- Fort Belvoir, VA Homes For Sale
- Clifton, VA Homes For Sale
- Hybla Valley, VA Homes For Sale
- Lincolnia, VA Homes For Sale
- Indian Head, MD Homes For Sale
- Lorton, VA Homes For Sale
- Marbury, MD Homes For Sale
- Mount Vernon, VA Homes For Sale
- Occoquan, VA Homes For Sale
- Quantico, VA Homes For Sale
- Woodbridge, VA Homes For Sale
- Rosehill, MD Homes For Sale




