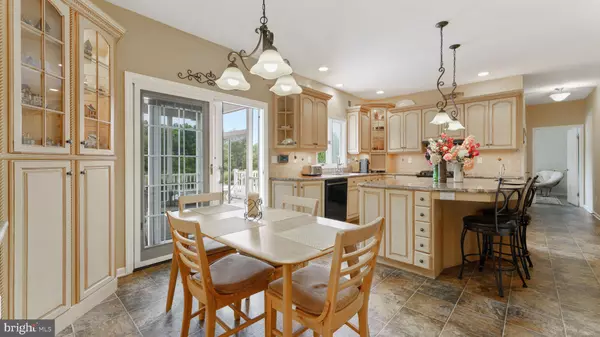For more information regarding the value of a property, please contact us for a free consultation.
Key Details
Sold Price $810,000
Property Type Single Family Home
Sub Type Detached
Listing Status Sold
Purchase Type For Sale
Square Footage 2,866 sqft
Price per Sqft $282
Subdivision Raritan Hills
MLS Listing ID NJSO2001678
Sold Date 10/14/22
Style Colonial
Bedrooms 4
Full Baths 2
Half Baths 1
HOA Y/N N
Abv Grd Liv Area 2,866
Originating Board BRIGHT
Year Built 1994
Annual Tax Amount $14,768
Tax Year 2020
Lot Size 2.653 Acres
Acres 2.65
Lot Dimensions 0.00 x 0.00
Property Description
Back on the market-their loss is your gain!! Live, work, and play with over 2 acres in a tranquil and stunning 4-bedroom, original-owner home with significant investments and upgrades for fun living and low maintenance. A heated, saltwater inground pool w/hydrotherapy massage seats is nestled in the custom-designed backyard with a half-moon fence. The large deck and a three-season screened porch with a cathedral ceiling overlook the pool, rolling hills, wooded and open areas, and a gorgeous sunrise. Kitchen is renovated with timeless cabinets and an oversized granite center island with an instant hot-water dispenser; perfect for gourmet cooking & gatherings. 9-foot ceilings and oversized doorways give a semi-private yet open feel. 1st floor has oak hardwood floors in the foyer, living room with a bay window, family room with a cozy fireplace, and dining room. 1st floor office/guest room and the laundry room has a sink and deck access. Upstairs features hardwood floors throughout, four large-sized bedrooms with ample closet and storage space, whole house water filtration system, 2-zone, newer, higher-efficiency heating, and AC. 2-car garage has a convenient walk-in door, and a high ceiling for storing your gear. People say this is the most beautiful section of Hillsborough, hidden in the suburbs in a low-traffic area with rolling green hills. Convenient to stores, schools, activities, major highways, and less than 57 miles from Times Square, NY, and Center City, Philly
Location
State NJ
County Somerset
Area Hillsborough Twp (21810)
Zoning RS
Rooms
Other Rooms Living Room, Dining Room, Bedroom 2, Bedroom 3, Bedroom 4, Kitchen, Family Room, Den, Bedroom 1, Screened Porch
Basement Drainage System, Sump Pump
Interior
Interior Features Built-Ins, Crown Moldings, Family Room Off Kitchen, Floor Plan - Open, Formal/Separate Dining Room, Kitchen - Eat-In, Kitchen - Island, Pantry, Walk-in Closet(s), Water Treat System, Window Treatments, Wood Floors
Hot Water Natural Gas
Heating Forced Air
Cooling Central A/C
Flooring Ceramic Tile, Wood
Fireplaces Number 1
Fireplaces Type Wood
Equipment Dishwasher, Dryer, Exhaust Fan, Extra Refrigerator/Freezer, Instant Hot Water, Oven/Range - Gas, Refrigerator, Washer, Water Heater
Fireplace Y
Window Features Screens
Appliance Dishwasher, Dryer, Exhaust Fan, Extra Refrigerator/Freezer, Instant Hot Water, Oven/Range - Gas, Refrigerator, Washer, Water Heater
Heat Source Natural Gas
Laundry Main Floor
Exterior
Exterior Feature Deck(s), Enclosed, Porch(es), Screened
Garage Additional Storage Area
Garage Spaces 8.0
Pool In Ground, Saltwater
Waterfront N
Water Access N
View Trees/Woods
Roof Type Asphalt
Accessibility None
Porch Deck(s), Enclosed, Porch(es), Screened
Attached Garage 2
Total Parking Spaces 8
Garage Y
Building
Story 3
Foundation Block
Sewer Private Septic Tank
Water Well, Filter
Architectural Style Colonial
Level or Stories 3
Additional Building Above Grade, Below Grade
Structure Type Dry Wall
New Construction N
Schools
Elementary Schools Woodfern E.S.
Middle Schools Hillsborough M.S.
High Schools Hillsborough
School District Hillsborough Township Public Schools
Others
Pets Allowed Y
Senior Community No
Tax ID 10-00013 01-00005 33
Ownership Fee Simple
SqFt Source Assessor
Acceptable Financing Cash, Contract, Conventional
Horse Property N
Listing Terms Cash, Contract, Conventional
Financing Cash,Contract,Conventional
Special Listing Condition Standard
Pets Description No Pet Restrictions
Read Less Info
Want to know what your home might be worth? Contact us for a FREE valuation!

Our team is ready to help you sell your home for the highest possible price ASAP

Bought with Non Member • Non Subscribing Office

GET MORE INFORMATION
- Alexandria, VA Homes For Sale
- Springfield, VA Homes For Sale
- Manassas, VA Homes For Sale
- Waldorf, MD Homes For Sale
- Washington, DC Homes For Sale
- Fort Washington, MD Homes For Sale
- Fauquier, VA Homes For Sale
- Kingstowne, VA Homes For Sale
- Annandale, VA Homes For Sale
- Bryans Road ,VA Homes For Sale
- Burke ,VA Homes For Sale
- Fort Valley, VA Homes For Sale
- Fort Belvoir, VA Homes For Sale
- Clifton, VA Homes For Sale
- Hybla Valley, VA Homes For Sale
- Lincolnia, VA Homes For Sale
- Indian Head, MD Homes For Sale
- Lorton, VA Homes For Sale
- Marbury, MD Homes For Sale
- Mount Vernon, VA Homes For Sale
- Occoquan, VA Homes For Sale
- Quantico, VA Homes For Sale
- Woodbridge, VA Homes For Sale
- Rosehill, MD Homes For Sale




