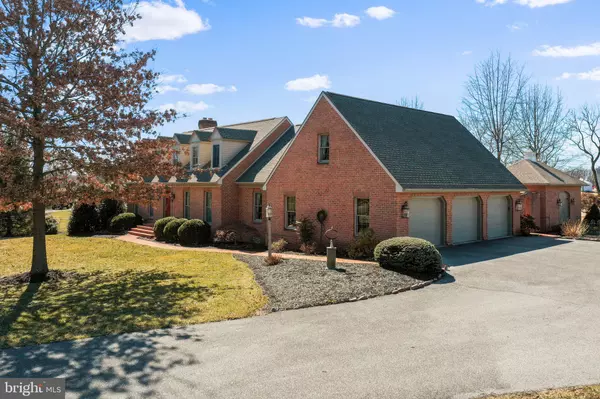For more information regarding the value of a property, please contact us for a free consultation.
Key Details
Sold Price $740,000
Property Type Single Family Home
Sub Type Detached
Listing Status Sold
Purchase Type For Sale
Square Footage 2,474 sqft
Price per Sqft $299
Subdivision Lappans Estates
MLS Listing ID MDWA2006428
Sold Date 04/14/22
Style Cape Cod
Bedrooms 3
Full Baths 3
HOA Y/N N
Abv Grd Liv Area 2,474
Originating Board BRIGHT
Year Built 2000
Annual Tax Amount $4,038
Tax Year 2022
Lot Size 1.740 Acres
Acres 1.74
Property Description
Welcome to this stately all-brick cape cod in sought-after Lappans Estates. This traditional floor plan features beautiful Brazilian cherry hardwood flooring and crown molding and chair rail finishes throughout the main level. Large kitchen with granite counters and island, and double wall ovens with an adjacent breakfast nook. Into the living room you'll find a brick LP gas fireplace with beautiful woodwork and mantel. On the back area of the home, you'll find a warm and bright sunroom with cathedral ceilings, as well as French doors leading to an extensive covered tile patio. Going upstairs you'll find all three bedrooms, including the Owner's suite which includes a large bathroom with separate shower and double vanity, a walk-in closet, and dressing room with additional closet space. The other bedrooms at the opposite end of the home boast crown molding and carpeted floors, as well as an additional full bathroom off of the hallway. Moving downstairs to the lower level, you'll find a family room, and an even larger unfinished area for future expansion of living area. Outside access as well and lots of room for storage. Also included is an oversized 3-car garage along with stairs leading up to a storage room. Lots of great space here, and we haven't even been outside yet. Just a beautiful setting that's quite tranquil, with pretty landscaping and brick walkways. If you're a pro at gardening or even just getting started, the greenhouse will be a space you enjoy. There is lots to love here, and the owner has meticulously maintained this home since it was built. Schedule your tour today.
Location
State MD
County Washington
Zoning A(R)
Rooms
Other Rooms Dining Room, Bedroom 2, Bedroom 3, Kitchen, Family Room, Den, Foyer, Bedroom 1, Sun/Florida Room, Laundry, Mud Room, Recreation Room, Bathroom 1, Bathroom 2, Bathroom 3, Attic
Basement Full, Partially Finished, Rear Entrance, Walkout Stairs
Interior
Interior Features Carpet, Crown Moldings, Formal/Separate Dining Room, Kitchen - Island, Pantry, Walk-in Closet(s), Wood Floors
Hot Water Propane
Heating Hot Water
Cooling Ceiling Fan(s), Central A/C, Whole House Fan
Flooring Carpet, Hardwood
Fireplaces Number 1
Fireplaces Type Brick, Gas/Propane, Mantel(s)
Equipment Built-In Microwave, Cooktop, Dishwasher, Disposal, Dryer, Exhaust Fan, Oven - Double, Refrigerator, Washer, Water Conditioner - Owned, Water Heater
Fireplace Y
Appliance Built-In Microwave, Cooktop, Dishwasher, Disposal, Dryer, Exhaust Fan, Oven - Double, Refrigerator, Washer, Water Conditioner - Owned, Water Heater
Heat Source Propane - Owned
Laundry Main Floor
Exterior
Exterior Feature Brick, Porch(es)
Garage Additional Storage Area, Garage - Side Entry, Garage Door Opener, Oversized
Garage Spaces 3.0
Waterfront N
Water Access N
Roof Type Architectural Shingle
Accessibility None
Porch Brick, Porch(es)
Attached Garage 3
Total Parking Spaces 3
Garage Y
Building
Lot Description Cleared, Landscaping
Story 3
Foundation Block
Sewer On Site Septic
Water Well
Architectural Style Cape Cod
Level or Stories 3
Additional Building Above Grade, Below Grade
New Construction N
Schools
Elementary Schools Rockland Woods
Middle Schools Springfield
High Schools Williamsport
School District Washington County Public Schools
Others
Pets Allowed Y
Senior Community No
Tax ID 2212012764
Ownership Fee Simple
SqFt Source Assessor
Security Features 24 hour security
Special Listing Condition Standard
Pets Description No Pet Restrictions
Read Less Info
Want to know what your home might be worth? Contact us for a FREE valuation!

Our team is ready to help you sell your home for the highest possible price ASAP

Bought with Robin S Nesbitt • Coldwell Banker Realty

GET MORE INFORMATION
- Alexandria, VA Homes For Sale
- Springfield, VA Homes For Sale
- Manassas, VA Homes For Sale
- Waldorf, MD Homes For Sale
- Washington, DC Homes For Sale
- Fort Washington, MD Homes For Sale
- Fauquier, VA Homes For Sale
- Kingstowne, VA Homes For Sale
- Annandale, VA Homes For Sale
- Bryans Road ,VA Homes For Sale
- Burke ,VA Homes For Sale
- Fort Valley, VA Homes For Sale
- Fort Belvoir, VA Homes For Sale
- Clifton, VA Homes For Sale
- Hybla Valley, VA Homes For Sale
- Lincolnia, VA Homes For Sale
- Indian Head, MD Homes For Sale
- Lorton, VA Homes For Sale
- Marbury, MD Homes For Sale
- Mount Vernon, VA Homes For Sale
- Occoquan, VA Homes For Sale
- Quantico, VA Homes For Sale
- Woodbridge, VA Homes For Sale
- Rosehill, MD Homes For Sale




