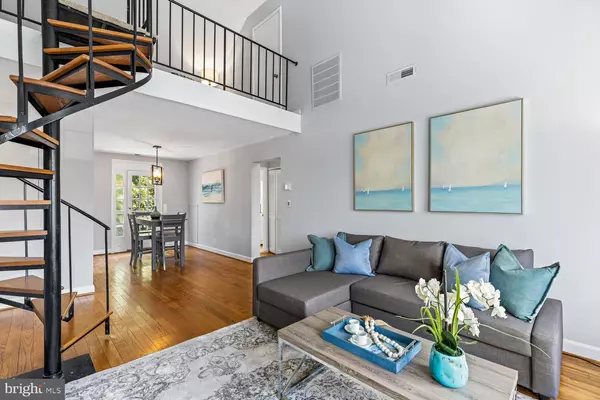For more information regarding the value of a property, please contact us for a free consultation.
Key Details
Sold Price $443,000
Property Type Condo
Sub Type Condo/Co-op
Listing Status Sold
Purchase Type For Sale
Square Footage 1,256 sqft
Price per Sqft $352
Subdivision Fairlington Villages
MLS Listing ID VAAR2021996
Sold Date 10/21/22
Style Colonial
Bedrooms 2
Full Baths 1
Condo Fees $370/mo
HOA Y/N N
Abv Grd Liv Area 1,256
Originating Board BRIGHT
Year Built 1944
Annual Tax Amount $4,517
Tax Year 2022
Property Description
Charming and spacious 2BR + Loft|1BA top floor condo in sought-after Fairlington Villages! This popular sun drenched Sherwood Model is freshly painted and features hardwood floors, crown molding and shows like a model! Completely updated bright white kitchen with granite counters, soft close cabinets, stainless steel appliances including Bosch dishwasher, subway tile backsplash, and granite counters. Spacious living room with vaulted ceiling and spiral staircase leading to large upper-level loft perfect for a home office and a huge storage area offering the possibility to expand the space. Dining Room with door that leads to large balcony. Primary bedroom with dual closets, second bedroom and updated full bath complete the main level. Washer|Dryer in unit. 2 assigned spaces and plenty of visitor parking. Fairlington Villages is a quiet pet-friendly community offering wooded views, walking trails, swimming pools, tennis courts, and numerous events! Just minutes to restaurants, grocery stores, movie theaters at Village at Shirlington and the newly developed West Alex! Easy access to Metro bus (bus stop is just around the corner), commuter routes (Rt 395), DC , Arlington, Old Town and National Landing/Amazon HQ2!
Location
State VA
County Arlington
Zoning RA14-26
Rooms
Other Rooms Living Room, Dining Room, Bedroom 2, Kitchen, Bedroom 1, Loft, Bathroom 1
Main Level Bedrooms 2
Interior
Interior Features Carpet, Ceiling Fan(s), Combination Dining/Living, Floor Plan - Traditional, Spiral Staircase, Tub Shower, Upgraded Countertops, Wood Floors, Dining Area
Hot Water Electric
Heating Central
Cooling Central A/C
Flooring Hardwood, Carpet
Equipment Built-In Microwave, Dishwasher, Disposal, Refrigerator, Stainless Steel Appliances, Stove, Dryer, Washer, Washer/Dryer Stacked, Water Heater
Fireplace N
Appliance Built-In Microwave, Dishwasher, Disposal, Refrigerator, Stainless Steel Appliances, Stove, Dryer, Washer, Washer/Dryer Stacked, Water Heater
Heat Source Electric
Laundry Washer In Unit, Dryer In Unit
Exterior
Exterior Feature Balcony
Amenities Available Pool - Outdoor, Swimming Pool, Tennis Courts, Tot Lots/Playground
Water Access N
Roof Type Other
Accessibility None
Porch Balcony
Garage N
Building
Story 2
Unit Features Garden 1 - 4 Floors
Sewer Public Sewer
Water Public
Architectural Style Colonial
Level or Stories 2
Additional Building Above Grade, Below Grade
Structure Type 2 Story Ceilings,High,Vaulted Ceilings
New Construction N
Schools
Elementary Schools Abingdon
Middle Schools Gunston
High Schools Wakefield
School District Arlington County Public Schools
Others
Pets Allowed Y
HOA Fee Include Common Area Maintenance,Snow Removal,Trash,Water,Parking Fee,Pool(s),Lawn Care Side,Lawn Care Rear,Lawn Care Front,Management
Senior Community No
Tax ID 29-011-003
Ownership Condominium
Security Features Main Entrance Lock
Special Listing Condition Standard
Pets Description Cats OK, Dogs OK
Read Less Info
Want to know what your home might be worth? Contact us for a FREE valuation!

Our team is ready to help you sell your home for the highest possible price ASAP

Bought with Antonia A Blain • Taylor Properties

GET MORE INFORMATION
- Alexandria, VA Homes For Sale
- Springfield, VA Homes For Sale
- Manassas, VA Homes For Sale
- Waldorf, MD Homes For Sale
- Washington, DC Homes For Sale
- Fort Washington, MD Homes For Sale
- Fauquier, VA Homes For Sale
- Kingstowne, VA Homes For Sale
- Annandale, VA Homes For Sale
- Bryans Road ,VA Homes For Sale
- Burke ,VA Homes For Sale
- Fort Valley, VA Homes For Sale
- Fort Belvoir, VA Homes For Sale
- Clifton, VA Homes For Sale
- Hybla Valley, VA Homes For Sale
- Lincolnia, VA Homes For Sale
- Indian Head, MD Homes For Sale
- Lorton, VA Homes For Sale
- Marbury, MD Homes For Sale
- Mount Vernon, VA Homes For Sale
- Occoquan, VA Homes For Sale
- Quantico, VA Homes For Sale
- Woodbridge, VA Homes For Sale
- Rosehill, MD Homes For Sale




