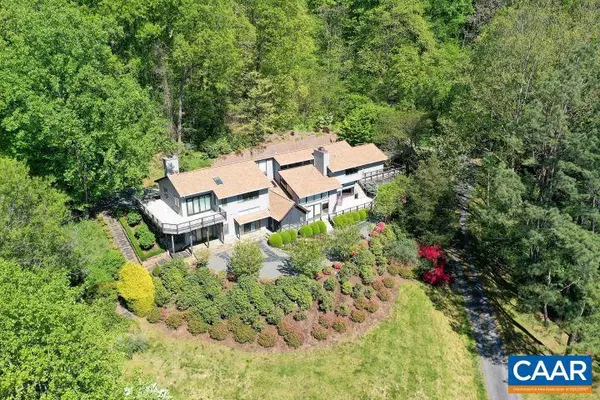For more information regarding the value of a property, please contact us for a free consultation.
Key Details
Sold Price $765,000
Property Type Single Family Home
Sub Type Detached
Listing Status Sold
Purchase Type For Sale
Square Footage 4,817 sqft
Price per Sqft $158
Subdivision Unknown
MLS Listing ID 617164
Sold Date 07/12/21
Style Contemporary,Split Level
Bedrooms 5
Full Baths 4
Half Baths 2
HOA Y/N N
Abv Grd Liv Area 4,817
Originating Board CAAR
Year Built 1990
Annual Tax Amount $6,353
Tax Year 2021
Lot Size 66.860 Acres
Acres 66.86
Property Description
Striking features throughout this 5 Br., 4817 sq. ft. home w/4 full Bas., 2 half Bas., & 2 car-garage on 66.86 ac. with the bold Hat Creek flowing through property. Long driveway winds toward elevated, Contemporary overlooking serene pond below with landscaped grounds of azaleas, perennials, dogwoods, and boxwoods. Hidden away on a secondary state road encased with trees gives unique ownership to those who seek peace and tranquility. Relax on your front deck or 12'x24' screened porch to enjoy this magical setting with nature's beauty and sounds of Hat Creek. Remove some pines to capture mountain views. 12'x26' Chef's dream Kitchen offers granite counters, lighted cabinetry, gas grill cooktop, convection oven, wine cooler, etc. Home features 10 ft. Pine Ceilings, Built-Ins, Ceramic tile & Whirlpool Baths, 2 Master Suites, 2 FP's, new Architectural roof- Sept. 2019, exterior painted- 2020, interior painted- April, 2021, & Professional Cleaned! New 5T Heat Pump installed May 21,2021. Fiber Optic Internet through Firefly (CVEC) coming in 2022! Recreation and Restaurants are nearby with Nellysford only 15 mi.; skiing at Wintergreen; hiking at Crabtree Falls and Appalachian Trail, plus 151 Brewery/Winery/Distillery Trail.,Granite Counter,White Cabinets,Wood Cabinets,Fireplace in Great Room,Fireplace in Master Bedroom
Location
State VA
County Nelson
Zoning A-1
Rooms
Other Rooms Dining Room, Primary Bedroom, Kitchen, Foyer, Study, Great Room, Laundry, Utility Room, Full Bath, Half Bath, Additional Bedroom
Basement Outside Entrance
Main Level Bedrooms 2
Interior
Interior Features Walk-in Closet(s), WhirlPool/HotTub, Breakfast Area, Kitchen - Eat-In, Kitchen - Island, Pantry, Recessed Lighting, Wine Storage, Entry Level Bedroom, Primary Bath(s)
Heating Central, Heat Pump(s)
Cooling Heat Pump(s)
Flooring Carpet, Ceramic Tile, Hardwood, Laminated, Stone
Fireplaces Number 2
Fireplaces Type Fireplace - Glass Doors, Wood
Equipment Dryer, Washer/Dryer Hookups Only, Washer, Dishwasher, Oven - Double, Microwave, Refrigerator, Oven - Wall, Cooktop
Fireplace Y
Window Features Casement,Double Hung,Insulated,Screens
Appliance Dryer, Washer/Dryer Hookups Only, Washer, Dishwasher, Oven - Double, Microwave, Refrigerator, Oven - Wall, Cooktop
Heat Source Propane - Owned
Exterior
Exterior Feature Deck(s), Patio(s), Porch(es), Screened
Garage Other, Garage - Side Entry
Fence Barbed Wire, Other, Partially
View Pasture, Water, Trees/Woods, Garden/Lawn
Roof Type Architectural Shingle
Farm Other,Livestock,Horse,Poultry
Accessibility None
Porch Deck(s), Patio(s), Porch(es), Screened
Road Frontage Public
Garage Y
Building
Lot Description Landscaping, Private, Open, Sloping, Partly Wooded, Trees/Wooded
Foundation Block, Slab, Crawl Space
Sewer Septic Exists
Water Well
Architectural Style Contemporary, Split Level
Additional Building Above Grade, Below Grade
Structure Type 9'+ Ceilings,High,Vaulted Ceilings,Cathedral Ceilings
New Construction N
Schools
Elementary Schools Tye River
Middle Schools Nelson
High Schools Nelson
School District Nelson County Public Schools
Others
Ownership Other
Security Features Security System,Smoke Detector
Horse Property Y
Special Listing Condition Standard
Read Less Info
Want to know what your home might be worth? Contact us for a FREE valuation!

Our team is ready to help you sell your home for the highest possible price ASAP

Bought with Default Agent • Default Office

GET MORE INFORMATION
- Alexandria, VA Homes For Sale
- Springfield, VA Homes For Sale
- Manassas, VA Homes For Sale
- Waldorf, MD Homes For Sale
- Washington, DC Homes For Sale
- Fort Washington, MD Homes For Sale
- Fauquier, VA Homes For Sale
- Kingstowne, VA Homes For Sale
- Annandale, VA Homes For Sale
- Bryans Road ,VA Homes For Sale
- Burke ,VA Homes For Sale
- Fort Valley, VA Homes For Sale
- Fort Belvoir, VA Homes For Sale
- Clifton, VA Homes For Sale
- Hybla Valley, VA Homes For Sale
- Lincolnia, VA Homes For Sale
- Indian Head, MD Homes For Sale
- Lorton, VA Homes For Sale
- Marbury, MD Homes For Sale
- Mount Vernon, VA Homes For Sale
- Occoquan, VA Homes For Sale
- Quantico, VA Homes For Sale
- Woodbridge, VA Homes For Sale
- Rosehill, MD Homes For Sale




