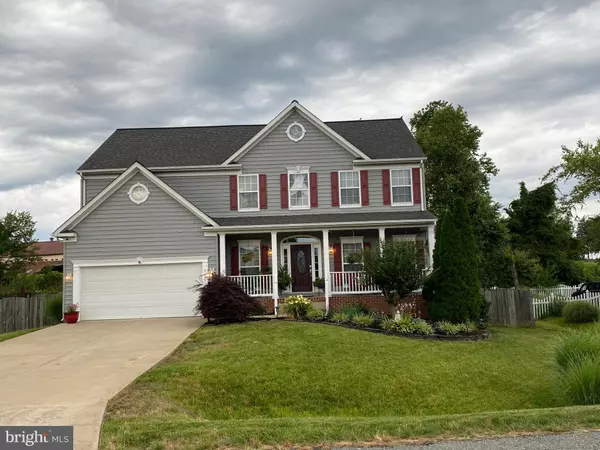For more information regarding the value of a property, please contact us for a free consultation.
Key Details
Sold Price $445,000
Property Type Single Family Home
Sub Type Detached
Listing Status Sold
Purchase Type For Sale
Square Footage 2,780 sqft
Price per Sqft $160
Subdivision Willow Pond
MLS Listing ID VASP2000664
Sold Date 08/16/21
Style Traditional
Bedrooms 4
Full Baths 2
Half Baths 1
HOA Y/N N
Abv Grd Liv Area 2,780
Originating Board BRIGHT
Year Built 2004
Annual Tax Amount $2,708
Tax Year 2020
Lot Size 10,019 Sqft
Acres 0.23
Property Description
What an amazing Home, Traditional Exterior, Designer Interior, Open Floorplan, The Pictures DO NOT Compare to seeing in person! Curb Appeal Galore, Inviting Front Porch, 2-Story Foyer, Hardwood Floors on Main, New Lighting, Interior Touches, Kitchen Finishes, Landscaping, Painting. Check out the Unique Ceiling in Half Bath, Laundry Room on Main. Beautiful Colors Throughout Home, Accent Features, Charming Living and Dining Rooms, OMG What a Kitchen, Beautiful Granite Counters, Huge Island with 1 Solid Piece of Granite, Built-In Accent Cabinet/Bar area in Kitchen, Wine Fridge, Multiple Seating Areas, Wall Oven & Built-In Microwave, Gas Cooktop, Vaulted Breakfast Room w/Windows Overlooking Fenced Backyard & Newer Trex Deck, Fireside Family Room w/Gas Fireplace Open to Kitchen, Can entertain and plenty of room for EVERYONE in Kitchen, Upstairs a Peaceful Loft at Top of Stairs, Double Doors Open to Large Primary Suite for all your furniture needs, Walk-In Closet and Primary Bath with Dual Sinks, Soaking Tub, and Sep Glass Shower. 3 Ample Sized Guest Bedrooms each with Accent walls, and an Amazing Newly Renovated Guest Bath with Marble Floor, Tile in Tub/Shower, and Designer Paint. Unfinished Basement, Plenty of Space for Rooms, Heated & Cooled, Plumbed for Bath, Radon Mitigation System in Place, XL Hybrid Gas Water Heater (never runs out of Hot Water), Extra Utility Sink for Basement Projects. Home backs up to Trees, Pasture Area and Farmland, This Neighborhood is NO HOA, Convenient Location, Chancellor Schools, Willow Pond Subdivision is a Hot Subdivision of Traditional and almost New England Styled Homes, Neighborhood Pond and Accessible Green Space to use.
Location
State VA
County Spotsylvania
Zoning R1
Rooms
Other Rooms Living Room, Dining Room, Primary Bedroom, Bedroom 2, Bedroom 3, Kitchen, Family Room, Basement, Foyer, Breakfast Room, Bedroom 1, Laundry, Bathroom 1, Primary Bathroom, Half Bath
Basement Daylight, Full, Drain, Full, Heated, Interior Access, Poured Concrete, Rough Bath Plumb, Space For Rooms, Sump Pump, Unfinished, Windows
Interior
Interior Features Breakfast Area, Built-Ins, Carpet, Ceiling Fan(s), Chair Railings, Crown Moldings, Dining Area, Family Room Off Kitchen, Floor Plan - Open, Kitchen - Eat-In, Kitchen - Island, Kitchen - Table Space, Pantry, Primary Bath(s), Recessed Lighting, Soaking Tub, Stall Shower, Tub Shower, Upgraded Countertops, Walk-in Closet(s), Window Treatments, Wood Floors
Hot Water Natural Gas
Heating Heat Pump(s), Central, Programmable Thermostat, Zoned
Cooling Ceiling Fan(s), Central A/C, Heat Pump(s), Programmable Thermostat, Zoned
Flooring Hardwood, Ceramic Tile, Carpet, Marble, Vinyl
Fireplaces Number 1
Fireplaces Type Fireplace - Glass Doors, Mantel(s), Gas/Propane
Equipment Built-In Microwave, Cooktop - Down Draft, Cooktop, Dishwasher, Disposal, Dryer, Oven - Wall, Refrigerator, Washer, Water Heater - High-Efficiency
Furnishings No
Fireplace Y
Window Features Double Pane,Palladian,Screens,Vinyl Clad
Appliance Built-In Microwave, Cooktop - Down Draft, Cooktop, Dishwasher, Disposal, Dryer, Oven - Wall, Refrigerator, Washer, Water Heater - High-Efficiency
Heat Source Natural Gas
Laundry Dryer In Unit, Has Laundry, Main Floor, Washer In Unit
Exterior
Exterior Feature Deck(s), Porch(es)
Garage Garage - Front Entry, Garage Door Opener
Garage Spaces 6.0
Fence Privacy, Rear
Utilities Available Cable TV, Under Ground, Phone
Amenities Available None
Water Access N
View Garden/Lawn, Pasture, Street
Roof Type Architectural Shingle
Accessibility None
Porch Deck(s), Porch(es)
Road Frontage City/County, Public
Attached Garage 2
Total Parking Spaces 6
Garage Y
Building
Lot Description Backs - Parkland, Front Yard, Landscaping, No Thru Street, Premium, Rear Yard, Road Frontage
Story 3
Foundation Concrete Perimeter, Passive Radon Mitigation
Sewer Public Sewer
Water Public
Architectural Style Traditional
Level or Stories 3
Additional Building Above Grade, Below Grade
Structure Type 9'+ Ceilings,2 Story Ceilings,Dry Wall,Vaulted Ceilings
New Construction N
Schools
Elementary Schools Harrison Road
Middle Schools Chancellor
High Schools Chancellor
School District Spotsylvania County Public Schools
Others
Pets Allowed Y
HOA Fee Include None
Senior Community No
Tax ID 22F1-5-
Ownership Fee Simple
SqFt Source Assessor
Security Features Carbon Monoxide Detector(s),Electric Alarm,Exterior Cameras,Fire Detection System,Main Entrance Lock,Motion Detectors,Smoke Detector,Security System
Acceptable Financing Cash, Conventional, FHA, USDA, VA, VHDA
Horse Property N
Listing Terms Cash, Conventional, FHA, USDA, VA, VHDA
Financing Cash,Conventional,FHA,USDA,VA,VHDA
Special Listing Condition Standard
Pets Description No Pet Restrictions
Read Less Info
Want to know what your home might be worth? Contact us for a FREE valuation!

Our team is ready to help you sell your home for the highest possible price ASAP

Bought with Douglas A Dane • RE/MAX Allegiance

GET MORE INFORMATION
- Alexandria, VA Homes For Sale
- Springfield, VA Homes For Sale
- Manassas, VA Homes For Sale
- Waldorf, MD Homes For Sale
- Washington, DC Homes For Sale
- Fort Washington, MD Homes For Sale
- Fauquier, VA Homes For Sale
- Kingstowne, VA Homes For Sale
- Annandale, VA Homes For Sale
- Bryans Road ,VA Homes For Sale
- Burke ,VA Homes For Sale
- Fort Valley, VA Homes For Sale
- Fort Belvoir, VA Homes For Sale
- Clifton, VA Homes For Sale
- Hybla Valley, VA Homes For Sale
- Lincolnia, VA Homes For Sale
- Indian Head, MD Homes For Sale
- Lorton, VA Homes For Sale
- Marbury, MD Homes For Sale
- Mount Vernon, VA Homes For Sale
- Occoquan, VA Homes For Sale
- Quantico, VA Homes For Sale
- Woodbridge, VA Homes For Sale
- Rosehill, MD Homes For Sale




