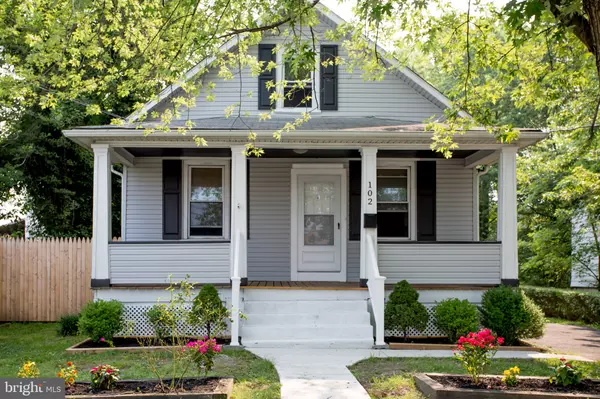For more information regarding the value of a property, please contact us for a free consultation.
Key Details
Sold Price $245,000
Property Type Single Family Home
Sub Type Detached
Listing Status Sold
Purchase Type For Sale
Square Footage 1,520 sqft
Price per Sqft $161
Subdivision Elsmere
MLS Listing ID DENC2003236
Sold Date 10/25/21
Style Bungalow
Bedrooms 3
Full Baths 1
Half Baths 1
HOA Y/N N
Abv Grd Liv Area 1,520
Originating Board BRIGHT
Year Built 1930
Annual Tax Amount $970
Tax Year 2020
Lot Size 7,405 Sqft
Acres 0.17
Property Description
UNDER CONTRACT effective Friday, 9/24/21 6:08 P.M. - UPDATES GALORE! Here's a great opportunity to live in a generously updated, three-bedroom, 1930s bungalow home with a large covered (and freshly stained) front porch nestled on a well-sized lot in the historic Wilmington community of Elsmere. Notable landmark neighbors include the Elsmere Bark Park, Bobs Place, Bacalao Fresh Supermarket, and Serpe & Sons Bakery (Yum!) You will delight in the spectacular way this property has been improved for the twenty-first century and the many benefits this home has to offer, including new LifeProof laminate flooring by Halstead New England throughout most of the main level, a new hot-water heater (2021), a new air-conditioning system (2020), and a new gas heating system in 2020. New wall-to-wall carpeting was installed where you want it, in the bedrooms. New cordless mini-blind window treatments are found throughout the house. The huge (23x12) and light-filled living room with five double-hung easy-clean windows and a lighted ceiling fan open to the spacious dining area with two side-by-side windows and a lighted ceiling fan. The adjoining step-down kitchen features a side-by-side stainless-steel refrigerator, a five-burner stainless-steel gas range with lighted range hood, a dishwasher, lots of handsome white wood cabinets, and plenty of beautiful counter space. A rear-facing security door leads down to a centered patio and grassy fenced yard. Two full-size bedrooms, a stylish full bath, a powder room, and a tucked-away laundry complete the main level. Upstairs is a generously sized (13x12) carpeted bedroom accessible from a large (17x13) bonus sitting room featuring an open-concept closet. The great location, close proximity to schools, shopping, dining, parks, and major highways are additional reasons for you to make 102 Western Avenue your new home.
Location
State DE
County New Castle
Area Elsmere/Newport/Pike Creek (30903)
Zoning 19CC
Rooms
Other Rooms Living Room, Dining Room, Bedroom 2, Bedroom 3, Kitchen, Bedroom 1, Laundry, Bonus Room
Basement Partial
Main Level Bedrooms 2
Interior
Interior Features Carpet, Ceiling Fan(s), Combination Kitchen/Dining, Floor Plan - Traditional, Kitchen - Eat-In, Tub Shower
Hot Water Natural Gas
Heating Forced Air
Cooling Ceiling Fan(s), Central A/C
Flooring Carpet, Laminated
Equipment Built-In Range, Dishwasher, Dryer - Electric, Dryer - Front Loading, Icemaker, Oven/Range - Gas, Refrigerator, Stainless Steel Appliances, Washer - Front Loading, Water Heater
Fireplace N
Window Features Double Hung,Energy Efficient
Appliance Built-In Range, Dishwasher, Dryer - Electric, Dryer - Front Loading, Icemaker, Oven/Range - Gas, Refrigerator, Stainless Steel Appliances, Washer - Front Loading, Water Heater
Heat Source Natural Gas
Laundry Main Floor
Exterior
Exterior Feature Patio(s)
Garage Spaces 2.0
Fence Partially, Wood
Water Access N
Roof Type Asphalt
Accessibility None
Porch Patio(s)
Total Parking Spaces 2
Garage N
Building
Lot Description Front Yard, Level, Rear Yard, SideYard(s)
Story 2
Foundation Block
Sewer Public Sewer
Water Public
Architectural Style Bungalow
Level or Stories 2
Additional Building Above Grade, Below Grade
New Construction N
Schools
School District Red Clay Consolidated
Others
Senior Community No
Tax ID 19-005.00-107
Ownership Fee Simple
SqFt Source Estimated
Acceptable Financing Cash, Conventional
Listing Terms Cash, Conventional
Financing Cash,Conventional
Special Listing Condition Standard
Read Less Info
Want to know what your home might be worth? Contact us for a FREE valuation!

Our team is ready to help you sell your home for the highest possible price ASAP

Bought with Heather Guerke • Long & Foster Real Estate, Inc.

GET MORE INFORMATION
- Alexandria, VA Homes For Sale
- Springfield, VA Homes For Sale
- Manassas, VA Homes For Sale
- Waldorf, MD Homes For Sale
- Washington, DC Homes For Sale
- Fort Washington, MD Homes For Sale
- Fauquier, VA Homes For Sale
- Kingstowne, VA Homes For Sale
- Annandale, VA Homes For Sale
- Bryans Road ,VA Homes For Sale
- Burke ,VA Homes For Sale
- Fort Valley, VA Homes For Sale
- Fort Belvoir, VA Homes For Sale
- Clifton, VA Homes For Sale
- Hybla Valley, VA Homes For Sale
- Lincolnia, VA Homes For Sale
- Indian Head, MD Homes For Sale
- Lorton, VA Homes For Sale
- Marbury, MD Homes For Sale
- Mount Vernon, VA Homes For Sale
- Occoquan, VA Homes For Sale
- Quantico, VA Homes For Sale
- Woodbridge, VA Homes For Sale
- Rosehill, MD Homes For Sale




