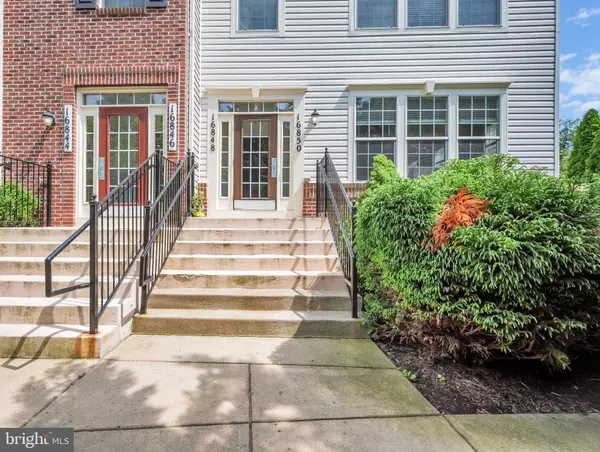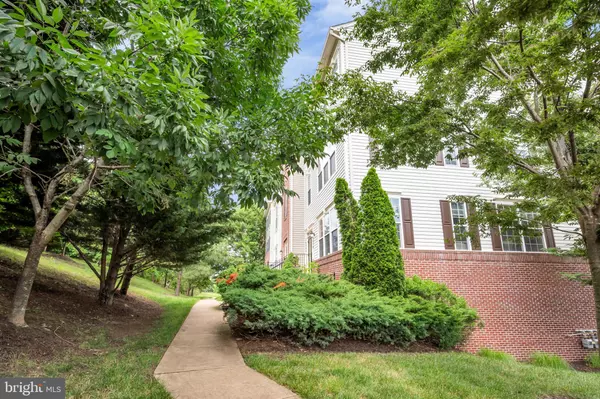For more information regarding the value of a property, please contact us for a free consultation.
Key Details
Sold Price $350,000
Property Type Condo
Sub Type Condo/Co-op
Listing Status Sold
Purchase Type For Sale
Square Footage 1,894 sqft
Price per Sqft $184
Subdivision Melody Landing
MLS Listing ID VAPW2030298
Sold Date 08/05/22
Style Colonial
Bedrooms 2
Full Baths 2
Condo Fees $370/mo
HOA Y/N N
Abv Grd Liv Area 1,394
Originating Board BRIGHT
Year Built 2007
Annual Tax Amount $3,267
Tax Year 2022
Property Description
END UNIT Townhouse style Condo tucked at a quiet Cul-de-Sac has 2 Bedrooms and 2 Full Baths. The Large Kitchen has Oak cabinetry topped with sleek Granite Counters. A Gas Range will please the discriminating Home Chef. The Kitchen peninsula has countertop dining as well as an adjacent Dining Area. The entire Main Level boasts easy care LVT. The Main Living Room has large windows allowing for lots of Natural light. Crown molding enhances the entire space. A Main Level Master also has large windows, ceiling fan, Walk-In Closet & private En-suite. The Lower Level has a second Master suite with private full bath. Additional there is a Large Rec room ready for your personal touch, Laundry, Closet Room & garage access. The community boasts a large Pool/Clubhouse complex, tennis courts and Tot Lots. There is easy access to local commuter lots, shopping, restaurants & entertainment. Beautiful and Move-In Ready! **************OPEN SUNDAY JUNE 19th 1-3pm****************
Location
State VA
County Prince William
Zoning R16
Rooms
Other Rooms Dining Room, Primary Bedroom, Bedroom 2, Kitchen, Family Room, Recreation Room, Bathroom 2, Primary Bathroom
Basement Fully Finished
Main Level Bedrooms 1
Interior
Interior Features Chair Railings, Crown Moldings, Family Room Off Kitchen, Floor Plan - Open, Formal/Separate Dining Room, Kitchen - Eat-In, Kitchen - Table Space, Upgraded Countertops, Wood Floors
Hot Water Natural Gas
Heating Forced Air
Cooling Central A/C
Equipment Built-In Microwave, Dishwasher, Disposal, Oven/Range - Electric, Refrigerator, Washer/Dryer Stacked, Water Heater
Fireplace N
Appliance Built-In Microwave, Dishwasher, Disposal, Oven/Range - Electric, Refrigerator, Washer/Dryer Stacked, Water Heater
Heat Source Natural Gas
Laundry Has Laundry
Exterior
Garage Garage - Rear Entry, Garage Door Opener
Garage Spaces 16.0
Amenities Available Common Grounds, Pool - Outdoor, Tennis Courts, Tot Lots/Playground
Water Access N
View Trees/Woods
Roof Type Architectural Shingle
Accessibility None
Attached Garage 1
Total Parking Spaces 16
Garage Y
Building
Story 2
Foundation Concrete Perimeter
Sewer Public Sewer
Water Public
Architectural Style Colonial
Level or Stories 2
Additional Building Above Grade, Below Grade
New Construction N
Schools
Elementary Schools River Oaks
Middle Schools Potomac
High Schools Potomac
School District Prince William County Public Schools
Others
Pets Allowed Y
HOA Fee Include Common Area Maintenance,Pool(s),Reserve Funds
Senior Community No
Tax ID 8289-59-3916.01
Ownership Condominium
Acceptable Financing Conventional, Cash, VA
Horse Property N
Listing Terms Conventional, Cash, VA
Financing Conventional,Cash,VA
Special Listing Condition Standard
Pets Description Size/Weight Restriction
Read Less Info
Want to know what your home might be worth? Contact us for a FREE valuation!

Our team is ready to help you sell your home for the highest possible price ASAP

Bought with Miguel E Plaza • KW Metro Center

GET MORE INFORMATION
- Alexandria, VA Homes For Sale
- Springfield, VA Homes For Sale
- Manassas, VA Homes For Sale
- Waldorf, MD Homes For Sale
- Washington, DC Homes For Sale
- Fort Washington, MD Homes For Sale
- Fauquier, VA Homes For Sale
- Kingstowne, VA Homes For Sale
- Annandale, VA Homes For Sale
- Bryans Road ,VA Homes For Sale
- Burke ,VA Homes For Sale
- Fort Valley, VA Homes For Sale
- Fort Belvoir, VA Homes For Sale
- Clifton, VA Homes For Sale
- Hybla Valley, VA Homes For Sale
- Lincolnia, VA Homes For Sale
- Indian Head, MD Homes For Sale
- Lorton, VA Homes For Sale
- Marbury, MD Homes For Sale
- Mount Vernon, VA Homes For Sale
- Occoquan, VA Homes For Sale
- Quantico, VA Homes For Sale
- Woodbridge, VA Homes For Sale
- Rosehill, MD Homes For Sale




