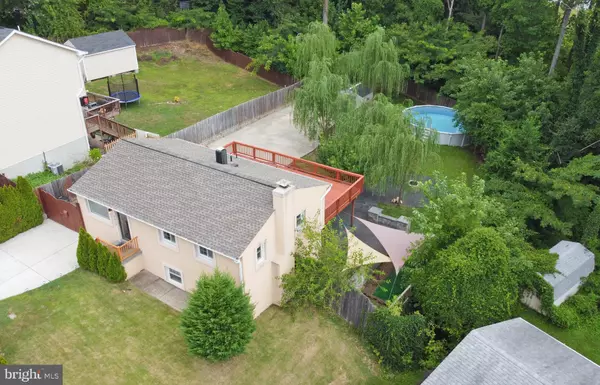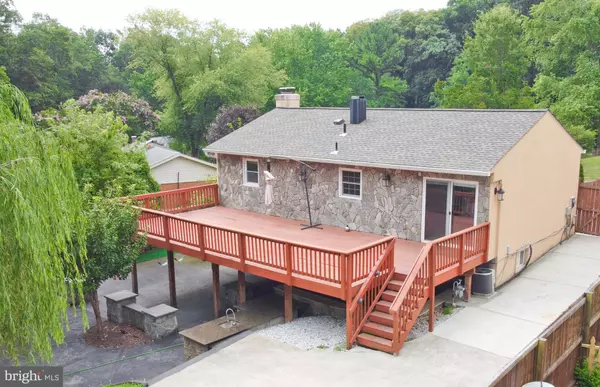For more information regarding the value of a property, please contact us for a free consultation.
Key Details
Sold Price $425,000
Property Type Single Family Home
Sub Type Detached
Listing Status Sold
Purchase Type For Sale
Square Footage 1,775 sqft
Price per Sqft $239
Subdivision Dale City
MLS Listing ID VAPW2004708
Sold Date 10/12/21
Style Ranch/Rambler
Bedrooms 3
Full Baths 2
HOA Y/N N
Abv Grd Liv Area 975
Originating Board BRIGHT
Year Built 1967
Annual Tax Amount $4,194
Tax Year 2021
Lot Size 0.310 Acres
Acres 0.31
Property Description
Situated in a quiet cold de sac neighborhood, very well maintained home with open floor plan, less than 3yrs of all updated kitchen with stainless steel appliances and granite countertops, all bathrooms updated at the same time with luxury ceramic tiles and vanities, fully finished basement with large room with hardwood floor, lovely updated full bath, from the moment you walk out to the deck you can see the impeccable attention to the backyard which has additional outdoor recreation , a low maintenance backyard with expansive patio with built-in seating and fire pit, absolute perfect space for family gathering, no doubt for play area for children, an oversized driveway leads to the backyard shade and above ground pool that children would love to spend time in, roof and windows are almost new less than 5yrs old , HVAC and water heater less than 4yrs old, property As-Is.
Location
State VA
County Prince William
Zoning RPC
Rooms
Other Rooms Bedroom 2, Kitchen, Bedroom 1, Recreation Room, Bathroom 1
Basement Daylight, Full, Fully Finished, Improved, Outside Entrance
Main Level Bedrooms 2
Interior
Interior Features Attic, Breakfast Area, Carpet, Ceiling Fan(s), Chair Railings, Combination Dining/Living, Entry Level Bedroom, Floor Plan - Open, Kitchen - Island, Kitchen - Table Space, Recessed Lighting, Soaking Tub, Upgraded Countertops, Walk-in Closet(s), Wood Floors
Hot Water Natural Gas
Heating Forced Air
Cooling Central A/C, Ceiling Fan(s)
Fireplaces Number 1
Equipment Built-In Microwave, Dishwasher, Dryer, Oven/Range - Gas, Refrigerator, Washer
Fireplace Y
Appliance Built-In Microwave, Dishwasher, Dryer, Oven/Range - Gas, Refrigerator, Washer
Heat Source Natural Gas
Exterior
Garage Spaces 4.0
Pool Above Ground
Water Access N
Accessibility None
Total Parking Spaces 4
Garage N
Building
Story 2
Sewer Public Sewer
Water Public
Architectural Style Ranch/Rambler
Level or Stories 2
Additional Building Above Grade, Below Grade
New Construction N
Schools
Elementary Schools Bel Air
Middle Schools George M. Hampton
High Schools Gar-Field
School District Prince William County Public Schools
Others
Senior Community No
Tax ID 8291-19-1572
Ownership Fee Simple
SqFt Source Assessor
Acceptable Financing Cash, Contract, Conventional, FHA, VA, Other
Listing Terms Cash, Contract, Conventional, FHA, VA, Other
Financing Cash,Contract,Conventional,FHA,VA,Other
Special Listing Condition Standard
Read Less Info
Want to know what your home might be worth? Contact us for a FREE valuation!

Our team is ready to help you sell your home for the highest possible price ASAP

Bought with Ellen Cher Orlanda • Fathom Realty

GET MORE INFORMATION
- Alexandria, VA Homes For Sale
- Springfield, VA Homes For Sale
- Manassas, VA Homes For Sale
- Waldorf, MD Homes For Sale
- Washington, DC Homes For Sale
- Fort Washington, MD Homes For Sale
- Fauquier, VA Homes For Sale
- Kingstowne, VA Homes For Sale
- Annandale, VA Homes For Sale
- Bryans Road ,VA Homes For Sale
- Burke ,VA Homes For Sale
- Fort Valley, VA Homes For Sale
- Fort Belvoir, VA Homes For Sale
- Clifton, VA Homes For Sale
- Hybla Valley, VA Homes For Sale
- Lincolnia, VA Homes For Sale
- Indian Head, MD Homes For Sale
- Lorton, VA Homes For Sale
- Marbury, MD Homes For Sale
- Mount Vernon, VA Homes For Sale
- Occoquan, VA Homes For Sale
- Quantico, VA Homes For Sale
- Woodbridge, VA Homes For Sale
- Rosehill, MD Homes For Sale




